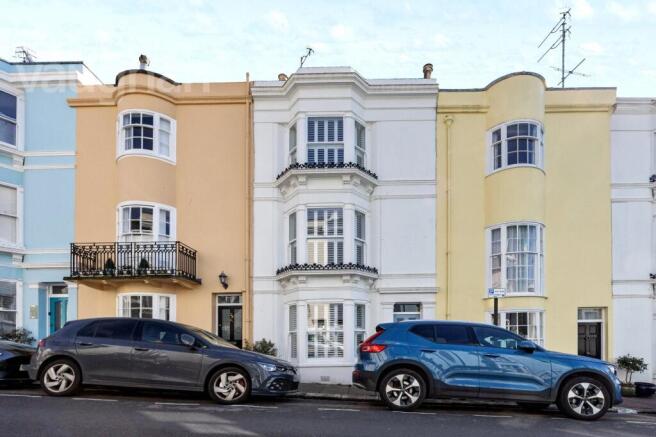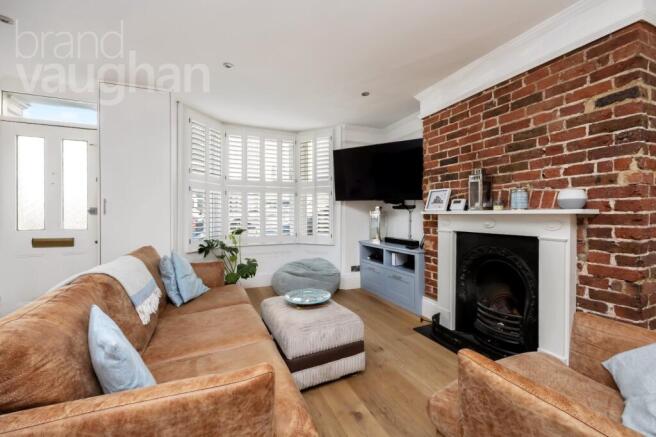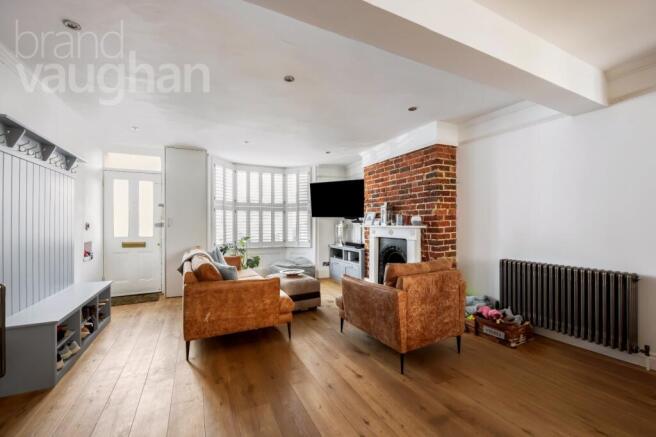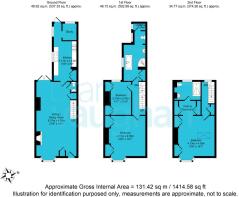Temple Street, Brighton, East Sussex, BN1

- PROPERTY TYPE
Terraced
- BEDROOMS
3
- BATHROOMS
2
- SIZE
1,414 sq ft
131 sq m
- TENUREDescribes how you own a property. There are different types of tenure - freehold, leasehold, and commonhold.Read more about tenure in our glossary page.
Freehold
Key features
- Style: Regency townhouse (1830s)
- Type: 3 double bedrooms, 2 bathrooms, 1 living/dining room, 1 kitchen, 1 study, 1 utility room
- Location: Clifton Hill Conservation Area
- Floor Area: 1414.58 sq.ft.
- Outside: east facing walled patio garden
- Parking: Residents Permit Zone Z
- Council Tax Band: E
Description
You cannot beat the location for the quintessential Brighton & Hove lifestyle as this house is positioned on the border between the two, amidst their cultural and social centres, and just a few minutes from the beach and several popular parks and schools. The street itself is incredibly quiet, however, as there is no through traffic, so you get the best of both worlds. Brighton Station is an easy stroll and transport links are excellent, so it is sure to attract the attentions of families, investors and professional sharers alike. Either way, it needs to be seen to be admired.
Style: Regency townhouse (1830s)
Type: 3 double bedrooms, 2 bathrooms, 1 living/dining room, 1 kitchen, 1 study, 1 utility room
Location: Clifton Hill Conservation Area
Floor Area: 1414.58 sq.ft.
Outside: east facing walled patio garden
Parking: Residents Permit Zone Z
Council Tax Band: E
Why you’ll like it:
Brighton’s popularity soared during the early years of the 19th Century, bringing with it vast expansion, house building and tourism. This house was built during the 1830s, and like the neighbouring streets would have been a lodging house for visitors to the (then) town, being so perfectly positioned for both entertainment and the beach. Uniquely, many of these properties have remained single dwellings as family homes, remaining just as popular today for those moving down from London, looking to live close to the vibrant city centre and excellent schools.
From the front door you have a direct line of sight down the hill to the sparkling sea at the bottom, flanked by the curved facades of the Regency terraces lining the way, creating a hugely attractive cityscape. Immaculate in white, this house stands out with wide, shuttered bay windows and decorative black ironwork – all immaculately kept as an indicator for the fine finish you can expect inside.
Stepping in, you are welcomed into the main reception which feels far more spacious than expected. Oak flooring flows through, paired with white walls and the rust notes of exposed brick around the fireplace. French doors open to the garden to the rear, creating a circular flow during summer as the kitchen also has access to the outside. There is space for formal dining alongside the kitchen which is easily accessible from the main reception.
Passing under stair storage and a ground floor WC, the kitchen is streamlined and light, with a modern take on an older style. Shaker cabinetry sits below marble worktops with a range cooker seamlessly fitted within. A fridge freezer and dishwasher are also freestanding, so all appliances may be available by separate negotiation.
Outside, the garden is a great size for a city centre home, bearing the original brick patterned tiles below your feet and original flint walls on the borders. Thes are the perfect fixture for climbing florals which add colour and scents to the space – although it is also perfectly low maintenance, ready for the busy modern lifestyle. There is ample space for alfresco dining in the dappled shade of neighbouring trees – which is welcomed in high season as the garden is open to the south and bathed in sunlight.
Stairs rise to the first floor where bedrooms two and three sit alongside the main bathroom. This is first from the landing, stretching back through the house, designed in keeping with the original heritage of the building. Wall panelling in white pairs perfectly with dark wood flooring, where a freestanding roll top bath allows you to truly relax after a long week. There is a separate shower, and the utility room is tucked away at the back of the room – perfectly close to the bedrooms and away from the main living space.
Bedroom three is a tranquil double room with garden views, while bedroom two is larger with traditional wardrobes built-in to the alcoves around a period fireplace. The carpets throughout are immaculate in delicate dove-grey to complement the woodwork in muted shades of cornflower blue and sage on the upper floor.
Spanning the entire top floor, the air-conditioned principal bedroom suite is ultimately peaceful offering a huge amount of space for relaxation on a king size bed alongside two built-in wardrobes and a walk-in dressing room with ample clothes and shoe storage for two. The fine finish continues in the en suite where patterned floor tiles add a pop of colour to a gleaming white shower room with a contemporary vanity unit below the basin.
This striking house is situated in a popular area with lots of local shops and the beach on your doorstep. The city centre shopping districts and parks are also within easy reach, and this house also offers easy access to Brighton Station which has direct and fast links to the airports and London.
Brochures
Particulars- COUNCIL TAXA payment made to your local authority in order to pay for local services like schools, libraries, and refuse collection. The amount you pay depends on the value of the property.Read more about council Tax in our glossary page.
- Band: E
- PARKINGDetails of how and where vehicles can be parked, and any associated costs.Read more about parking in our glossary page.
- Yes
- GARDENA property has access to an outdoor space, which could be private or shared.
- Yes
- ACCESSIBILITYHow a property has been adapted to meet the needs of vulnerable or disabled individuals.Read more about accessibility in our glossary page.
- Ask agent
Temple Street, Brighton, East Sussex, BN1
Add an important place to see how long it'd take to get there from our property listings.
__mins driving to your place
Explore area BETA
Brighton
Get to know this area with AI-generated guides about local green spaces, transport links, restaurants and more.
Get an instant, personalised result:
- Show sellers you’re serious
- Secure viewings faster with agents
- No impact on your credit score
Your mortgage
Notes
Staying secure when looking for property
Ensure you're up to date with our latest advice on how to avoid fraud or scams when looking for property online.
Visit our security centre to find out moreDisclaimer - Property reference BVH240994. The information displayed about this property comprises a property advertisement. Rightmove.co.uk makes no warranty as to the accuracy or completeness of the advertisement or any linked or associated information, and Rightmove has no control over the content. This property advertisement does not constitute property particulars. The information is provided and maintained by Brand Vaughan, Hove. Please contact the selling agent or developer directly to obtain any information which may be available under the terms of The Energy Performance of Buildings (Certificates and Inspections) (England and Wales) Regulations 2007 or the Home Report if in relation to a residential property in Scotland.
*This is the average speed from the provider with the fastest broadband package available at this postcode. The average speed displayed is based on the download speeds of at least 50% of customers at peak time (8pm to 10pm). Fibre/cable services at the postcode are subject to availability and may differ between properties within a postcode. Speeds can be affected by a range of technical and environmental factors. The speed at the property may be lower than that listed above. You can check the estimated speed and confirm availability to a property prior to purchasing on the broadband provider's website. Providers may increase charges. The information is provided and maintained by Decision Technologies Limited. **This is indicative only and based on a 2-person household with multiple devices and simultaneous usage. Broadband performance is affected by multiple factors including number of occupants and devices, simultaneous usage, router range etc. For more information speak to your broadband provider.
Map data ©OpenStreetMap contributors.






