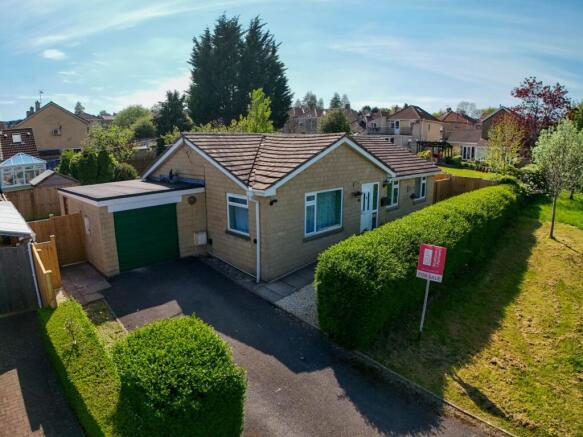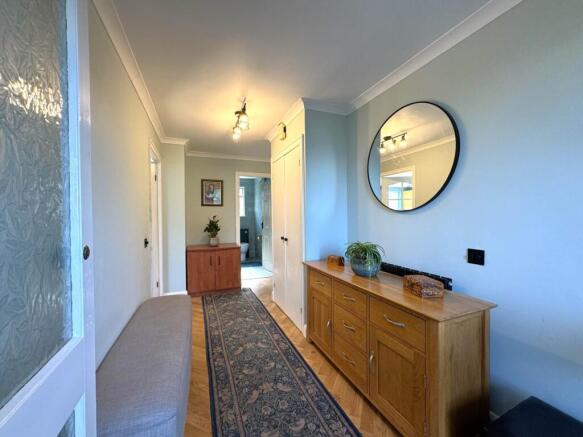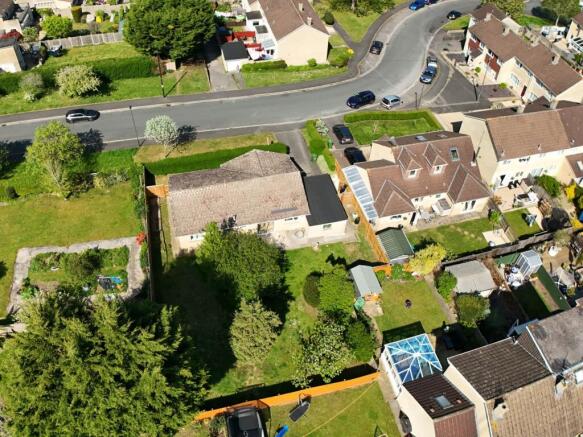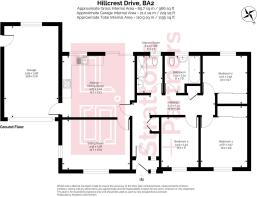
Hillcrest Drive, Bath
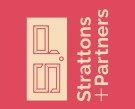
- PROPERTY TYPE
Bungalow
- BEDROOMS
3
- BATHROOMS
2
- SIZE
1,195 sq ft
111 sq m
- TENUREDescribes how you own a property. There are different types of tenure - freehold, leasehold, and commonhold.Read more about tenure in our glossary page.
Freehold
Key features
- Modern detached bungalow
- Dual aspect sitting room
- Kitchen dining room to rear
- Three bedrooms
- Refurbished bathroom and shower room
- Level south facing 70ft by 55ft rear garden
- Ample driveway parking
- Good sized integral garage
- No onward chain
- Superb plot
Description
Offered for sale with no onward chain, the property offers open plan living with its kitchen dining room leading into a dual aspect sitting room. There is both a modern bathroom and shower room off the L-shaped hallway between the living accommodation and the bedrooms. The main bedroom to the front has a built in double wardrobe as does bedroom two to the rear. The third bedroom is also a double to the front. A generously proportioned integral garage accessed from the kitchen dining room provides comfortable parking and storage and houses both the gas boiler and electric consumer unit. A wheelchair ramp with gentle incline from the parking area of the garage leads to the door into the kitchen dining room.
Externally, a 40ft driveway leads to a garage positioned to the side of the property and the front garden with its established front hedge provides privacy from Hillcrest Drive itself. The level south facing rear garden measures 70ft by 55ft and is mostly lawned with a scattering of small trees and shrubs. Being detached, the bungalow enjoys gated side access to both sides with a designated area to the left for refuse and recycling.
Hillcrest Drive is a popular residential location located off Southdown Road within a mile from Moorland Road in Oldfield Park. The location offers a regular bus service to and from Bath city centre and the city centre is a downhill walk with Green Park and Sainsburys supermarket under 2 miles away. Perfectly placed for Oldfield Park train station (under a mile away), the location is also convenient for those who commute to Bristol by car on the A4 via the Globe Roundabout past Newton St Loe.
Local green spaces include the Roundhill, Brickfields and Sandpits Parks all of which are literally on your doorstep and the Two Tunnels cycle path is within a mile connecting to the Sustrans Bath to Bristol cycle path. School options include Oldfield Infants and Juniors, Roundhill primary with a great selection of secondary schools including St Gregorys, Hayesfield, Beechen Cliff and Ralph Allen.
Entrance Porch - 5'9" (1.75m) x 2'6" (0.76m) Max
Terracotta floor tiles with matwell. Glazed door with fixed glazing to side to hallway.
Hallway - 16'10" (5.13m) Max x 14'0" (4.27m) Max
L-shaped. Herringbone oak flooring. Built in double doored wardrobe/cupboard. Storage cupboard. Radiator. Coved ceiling.
Sitting Room - 14'7" (4.45m) x 10'9" (3.28m)
Double glazed windows to front and side. Oak flooring. Wall light points. Radiator. Coved ceiling.
Kitchen Dining Room - 15'7" (4.75m) Max x 13'3" (4.04m) Max
Double glazed rear window. Double glazed sliding patio doors to rear garden. Laminate wood effect flooring. Laminate worktops with sink and drainer. Ceramic hob with cooker hood over. Neff eye level electric oven. Integrated slimline dishwasher. Plumbing for washing machine. Kitchen cupboards and drawers. Radiator with lattice cover and shelf. Coved ceiling. Doors to garage, sitting room and hallway.
Bedroom 1 - 13'4" (4.06m) Including Wardrobes x 9'9" (2.97m)
Double glazed front window. Built in double wardrobe with sliding doors. Radiator. Coved ceiling.
Bedroom 2 - 9'11" (3.02m) Including Wardrobes x 9'7" (2.92m)
Double glazed rear window. Built in double wardrobe with sliding doors. Radiator. Coved ceiling.
Bedroom 3 - 11'3" (3.43m) x 8'0" (2.44m)
Double glazed front window. Radiator. Coved ceiling.
Bathroom - 8'0" (2.44m) Max x 7'8" (2.34m) Max
Double glazed rear window. Laminate flooring. Part tiled walls. Panelled bath with mixer spray shower over and glass shower screen. LLWC. Hand basin. Heated towel rail. Wall mounted convection heater.
Shower Room - 8'0" (2.44m) x 5'6" (1.68m)
Double glazed rear window. Tiled walls. Tiled floor. Glazed walk in double shower enclosure. Vanity hand basin with drawers under. Mirrored LED bathroom cabinet. LLWC. Heated towel rail. Extractor fan. Wall mounted convection heater.
Garage - 19'8" (5.99m) x 11'8" (3.56m)
Up and over door. Rear window. Side door to garden. Wheelchair ramp to kitchen door. Electric consumer unit. Vaillant gas boiler. Power points. Light point.
Driveway Off Road Parking - 40'0" (12.19m) x 16'0" (4.88m) Max
Driveway leading to integral garage with hedge to side and dropped kerb to Hillcrest Drive.
Front Garden - 53'0" (16.15m) x 11'0" (3.35m)
Hedge to front with patio garden path to front door. Gravel bed. Outside light point. Gated side access to side garden. Access to driveway.
Rear Garden - 70'0" (21.34m) Max x 55'0" (16.76m) Max
Fencing to sides and rear. Wall to side. Lawn. Trees and shrubs including apple, pear and plum tree. Patio seating area and patio garden path. Open access to side gardens.
Side Garden - 24'7" (7.49m) x 9'6" (2.9m)
Fencing to side and front. Patio path with raised shrub border. Gated access to front garden.
Side Garden - 12'5" (3.78m) x 6'9" (2.06m)
Door to garage. Fencing to side and front. Gated access to front side return refuse and recycling area.
Front Side Return - 6'7" (2.01m) x 6'2" (1.88m)
Patio path. Gravel border with space for refuse and recycling. Access to driveway. Gated access to side garden.
what3words /// pouch.powder.leans
Notice
Please note we have not tested any apparatus, fixtures, fittings, or services. Interested parties must undertake their own investigation into the working order of these items. All measurements are approximate and photographs provided for guidance only.
Brochures
Web Details- COUNCIL TAXA payment made to your local authority in order to pay for local services like schools, libraries, and refuse collection. The amount you pay depends on the value of the property.Read more about council Tax in our glossary page.
- Band: D
- PARKINGDetails of how and where vehicles can be parked, and any associated costs.Read more about parking in our glossary page.
- Garage,Off street
- GARDENA property has access to an outdoor space, which could be private or shared.
- Private garden
- ACCESSIBILITYHow a property has been adapted to meet the needs of vulnerable or disabled individuals.Read more about accessibility in our glossary page.
- Ask agent
Hillcrest Drive, Bath
Add an important place to see how long it'd take to get there from our property listings.
__mins driving to your place
Explore area BETA
Bath
Get to know this area with AI-generated guides about local green spaces, transport links, restaurants and more.
Get an instant, personalised result:
- Show sellers you’re serious
- Secure viewings faster with agents
- No impact on your credit score
Your mortgage
Notes
Staying secure when looking for property
Ensure you're up to date with our latest advice on how to avoid fraud or scams when looking for property online.
Visit our security centre to find out moreDisclaimer - Property reference 1104_STPL. The information displayed about this property comprises a property advertisement. Rightmove.co.uk makes no warranty as to the accuracy or completeness of the advertisement or any linked or associated information, and Rightmove has no control over the content. This property advertisement does not constitute property particulars. The information is provided and maintained by Strattons and Partners, Bath. Please contact the selling agent or developer directly to obtain any information which may be available under the terms of The Energy Performance of Buildings (Certificates and Inspections) (England and Wales) Regulations 2007 or the Home Report if in relation to a residential property in Scotland.
*This is the average speed from the provider with the fastest broadband package available at this postcode. The average speed displayed is based on the download speeds of at least 50% of customers at peak time (8pm to 10pm). Fibre/cable services at the postcode are subject to availability and may differ between properties within a postcode. Speeds can be affected by a range of technical and environmental factors. The speed at the property may be lower than that listed above. You can check the estimated speed and confirm availability to a property prior to purchasing on the broadband provider's website. Providers may increase charges. The information is provided and maintained by Decision Technologies Limited. **This is indicative only and based on a 2-person household with multiple devices and simultaneous usage. Broadband performance is affected by multiple factors including number of occupants and devices, simultaneous usage, router range etc. For more information speak to your broadband provider.
Map data ©OpenStreetMap contributors.
