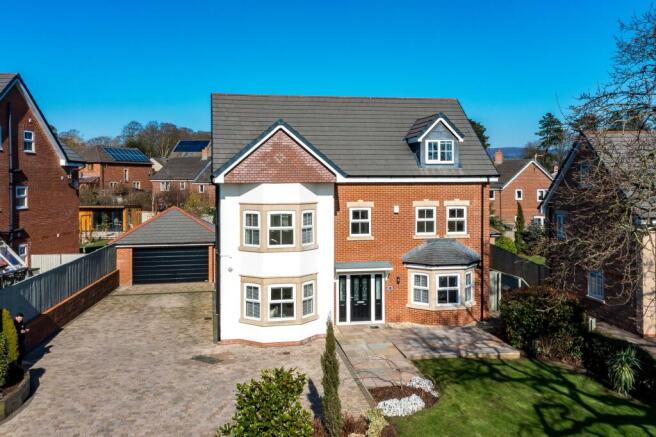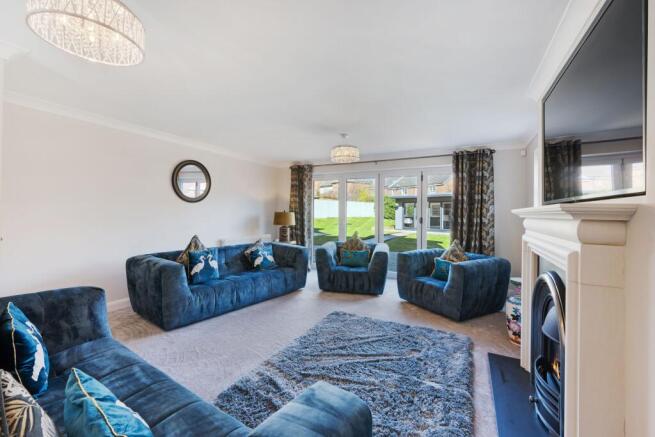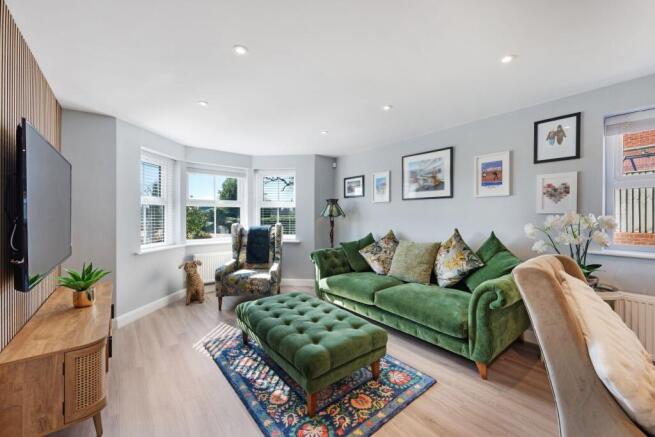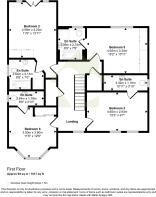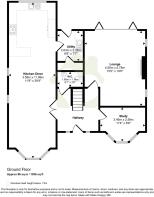Bowgreave Drive, Preston

- PROPERTY TYPE
Detached
- BEDROOMS
5
- BATHROOMS
5
- SIZE
Ask agent
- TENUREDescribes how you own a property. There are different types of tenure - freehold, leasehold, and commonhold.Read more about tenure in our glossary page.
Freehold
Key features
- Home of Distinction
- Living accommodation over three floors
- Stunning decor and finishes throughout
- Primary suite comprising bedroom, bathroom and dressing room
- Substantial gardens and parking
- Frontline golf views
- Garden bar
Description
Welcome to this impressive executive family residence, a most remarkable modern home set over three expansive floors. A true masterpiece where design and style go hand in hand, this home is a real credit to its current owners. A seamless blend of timeless finishes with ultra-modern touches, this property is a luxurious sanctuary that offers both grandeur and comfort.
Unrivalled Curb Appeal Set within an enviable garden-front plot, this home boasts stunning views over Garstang Golf Club. The meticulously landscaped gardens enhance the visual appeal, while an extensive driveway provides ample parking and leads to a detached garage.
From the moment you step inside, sophistication exudes from every corner. The grand entrance hallway is flooded with natural light and offers access to the ground floor living accommodation, while an imposing staircase leads to the first floor.
Ground Floor:
A Harmonious Blend of Luxury and Practicality The ground floor accommodation is meticulously designed for family living, featuring an open-plan main family kitchen, a formal living room, a study, a WC, and a utility room.
* Formal Living Room - Located at the rear of the home, this refined space boasts a stunning media wall with a feature living flame gas fire. Tri-fold doors open to the private rear garden, making this room perfect for elegant entertaining or tranquil relaxation.
* Study/Home Office - A beautiful walk-in bay window frames breath-taking views of the front gardens and golf course. Whether used as a home office, studio, craft room, or playroom, this versatile space is perfect for modern living.
* Open-Plan Kitchen, Dining & Living Area - The heart of the home, this space spans the full depth of the property. A well-defined yet fluid layout includes:
o Lounge Area - A stylish space bathed in natural light, featuring an acoustic feature wall housing a mounted television.
o Dining Area - Spacious enough for a large dining table, with inset lighting to create ambiance and flexibility.
o Kitchen - A sleek and contemporary design featuring high-gloss white cabinetry complemented by Quartz worktops. Integrated appliances include a double oven, five-ring gas hob with designer extractor, microwave, fridge freezer, wine fridge, and dishwasher. There is also a Hyco Boiling water tap. Large windows overlooking the rear garden allow natural light to flood in, making this space both practical and visually stunning.
* Utility Room - Offering additional storage, a washing machine and tumble dryer area, a secondary sink, and access to a walk-in storage cupboard. A glazed door leads to the rear garden, where a delightful surprise awaits...
First Floor:
Four Luxurious Bedrooms Ascending to the first floor, you'll find four spacious bedrooms, each meticulously designed for comfort and elegance.
* The two front-facing bedrooms feature en-suite shower rooms, while the two rear bedrooms benefit from full-sized baths. One bedroom even boasts a Juliet balcony overlooking the rear garden.
* All but one bedroom come with fitted wardrobes, and a handy airing cupboard is located on the landing.
Second Floor:
A Private Owner's Retreat The top floor is a haven of tranquillity, exclusively designed for the homeowners. This private suite offers:
* A Magnificent 30m² Bedroom - Flooded with natural light from dual-aspect windows, this is the most serene space in the house, ensuring restful slumber.
* Five-Star En-Suite Bathroom - Featuring double washbasins, a shower cubicle, and a double-ended bath with wall-mounted waterfall taps - the epitome of luxury.
* Walk-In Wardrobe/Storage Room - A versatile space for organisation and personal touches.
* Purpose-Built Dressing Room - Bespoke fitted wardrobes and vanity cupboards create the perfect space for glamourising before a night on the town.
The Showpiece:
A Purpose-Built Garden Bar This home boasts an extraordinary feature rarely seen at this level - a professionally designed garden bar. Crafted to perfection, this space includes:
* Granite worktops
* Beer pumps, coolers, and wine fridges
* Relaxing sofas and bar seating
* A wall-mounted television, transforming it into an exclusive entertainment hub
Situated at the end of the manicured garden, this bar offers a private oasis reminiscent of a high-end wine lounge, making at-home entertaining truly exceptional.
A Home That Defines Luxury Living This stunning property offers approximately 305m² of functional yet luxurious living accommodation, in addition to the detached garage and the exquisite garden bar. The part-render, part-brick exterior exudes curb appeal, while the beautifully manicured gardens provide the perfect finishing touch.
Prime Location Situated on Bowgreave Road, this home is ideally positioned for access to Garstang Academy High School, the wealth of amenities within Garstang, and excellent transport links via the A6 and M6 motorway network. For golf enthusiasts, Garstang Golf Club is quite literally on the doorstep!
A breath-taking example of how style and creativity can transform a house into a home, this executive residence is truly one of a kind. A real credit to the current owners, it is ready for its next discerning buyer to make it their own.
Viewings strictly by appointment only.
Council Tax Band: G (Wyre Borough Council)
Tenure: Freehold
Brochures
Brochure- COUNCIL TAXA payment made to your local authority in order to pay for local services like schools, libraries, and refuse collection. The amount you pay depends on the value of the property.Read more about council Tax in our glossary page.
- Band: G
- PARKINGDetails of how and where vehicles can be parked, and any associated costs.Read more about parking in our glossary page.
- Garage,Driveway,Off street
- GARDENA property has access to an outdoor space, which could be private or shared.
- Front garden,Enclosed garden,Rear garden
- ACCESSIBILITYHow a property has been adapted to meet the needs of vulnerable or disabled individuals.Read more about accessibility in our glossary page.
- Ask agent
Bowgreave Drive, Preston
Add an important place to see how long it'd take to get there from our property listings.
__mins driving to your place
Get an instant, personalised result:
- Show sellers you’re serious
- Secure viewings faster with agents
- No impact on your credit score
Your mortgage
Notes
Staying secure when looking for property
Ensure you're up to date with our latest advice on how to avoid fraud or scams when looking for property online.
Visit our security centre to find out moreDisclaimer - Property reference RS1507. The information displayed about this property comprises a property advertisement. Rightmove.co.uk makes no warranty as to the accuracy or completeness of the advertisement or any linked or associated information, and Rightmove has no control over the content. This property advertisement does not constitute property particulars. The information is provided and maintained by LOVE HOMES, Garstang. Please contact the selling agent or developer directly to obtain any information which may be available under the terms of The Energy Performance of Buildings (Certificates and Inspections) (England and Wales) Regulations 2007 or the Home Report if in relation to a residential property in Scotland.
*This is the average speed from the provider with the fastest broadband package available at this postcode. The average speed displayed is based on the download speeds of at least 50% of customers at peak time (8pm to 10pm). Fibre/cable services at the postcode are subject to availability and may differ between properties within a postcode. Speeds can be affected by a range of technical and environmental factors. The speed at the property may be lower than that listed above. You can check the estimated speed and confirm availability to a property prior to purchasing on the broadband provider's website. Providers may increase charges. The information is provided and maintained by Decision Technologies Limited. **This is indicative only and based on a 2-person household with multiple devices and simultaneous usage. Broadband performance is affected by multiple factors including number of occupants and devices, simultaneous usage, router range etc. For more information speak to your broadband provider.
Map data ©OpenStreetMap contributors.
