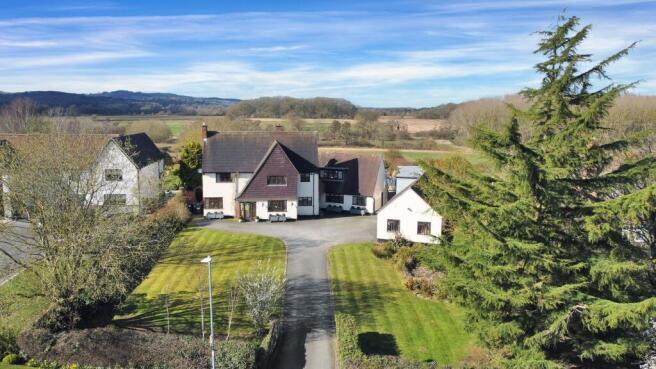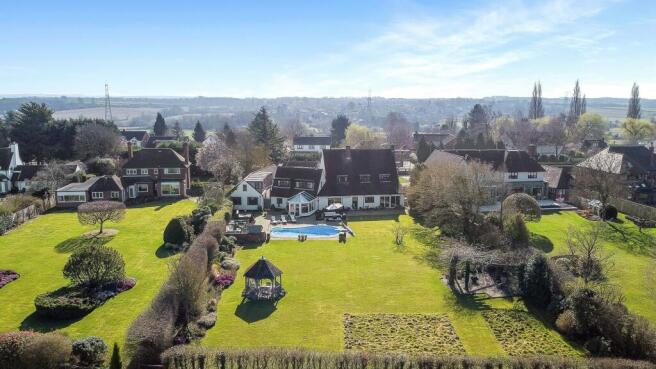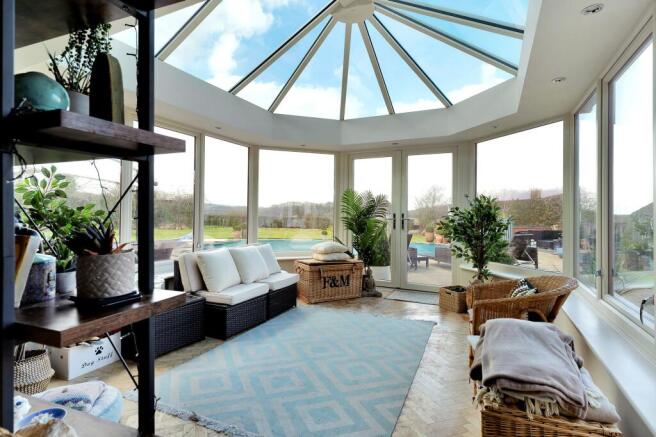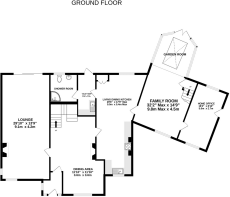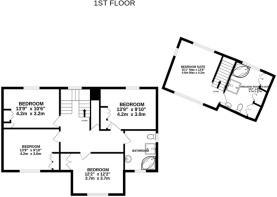Station Road, Cropston, LE7

- PROPERTY TYPE
Detached
- BEDROOMS
5
- BATHROOMS
3
- SIZE
3,466 sq ft
322 sq m
- TENUREDescribes how you own a property. There are different types of tenure - freehold, leasehold, and commonhold.Read more about tenure in our glossary page.
Freehold
Key features
- Uninterrupted Countryside Views
- Sweeping Drive & Garaging
- Annex Potential
- Mature Gardens & Heated Swimming Pool
- 5 Bedrooms & 4 Reception Rooms
- Sought After Location
- Potential for Further Personalisation
- Energy Rating: D
Description
Set against the breath-taking backdrop of Charnwood countryside and Bradgate Park, this exceptional detached residence sits proudly on an excellent plot, offering a perfect blend of versatile living, abundant space, and exciting possibilities for enhancement.
With four reception rooms, five bedrooms, and three bathrooms, this home is designed to accommodate a variety of lifestyles. Additionally, a detached building, currently a billiards room with a bar and a spiral staircase leading to a studio with a WC, presents the perfect opportunity to create a self-contained living space, studio, or home office.
Step into a porch and through a charming wooden front door into a substantial dining hall, where a stone fireplace sets the tone for this characterful home.
To the left, the spacious dual-aspect lounge invites you in with its cosy stone fireplace and gas log-effect fire, while patio doors open seamlessly to the beautifully landscaped garden, a perfect spot to soak in the countryside views.
At the heart of the home, the living dining kitchen enjoys natural light from its dual-aspect windows and doors with garden access. Featuring ample storage, a Falcon range-style cooker, and integrated appliances, this space is both practical and stylish. Adjacent, a utility room offers additional storage and laundry facilities, with access to a ground-floor shower room.
A family room flows effortlessly into a bright garden room/conservatory, providing a perfect setting for relaxation and entertaining while overlooking the swimming pool and gardens. A private staircase from this area leads to a bedroom suite, complete with built-in storage, and a spacious bathroom with a corner bath, separate shower, vanity sink and built-in robes.
A dedicated home office completes the ground floor, offering a tranquil space for work or study.
From the main dining hall, ascend the staircase to discover four well-appointed double bedrooms, all featuring built-in wardrobes. The rear-facing rooms boast elevated views of the stunning garden and rolling countryside beyond. A stylish family bathroom with a corner bath, separate shower, twin sinks, and a vanity unit serves the upper floor.
The approach to this home is nothing short of impressive, with a sweeping driveway, meticulously maintained lawns, mature trees, and an established pond, all leading to a double garage.
The rear garden is a true sanctuary, featuring a heated swimming pool and hot tub surrounded by a patio, ideal for alfresco dining and summer gatherings. Beyond the lawn, uninterrupted countryside views stretch towards Bradgate Park, best enjoyed from the charming pergola seating area or garden gazebo—the perfect spot for a morning coffee or an evening glass of wine.
This remarkable home offers a rare opportunity to enjoy spacious living in an idyllic countryside setting, all while providing scope to personalise and enhance to your own taste.
A must-see for those seeking a home of distinction with breath-taking surroundings.
Services: Mains water, gas, electric, drainage and broadband are connected to this property.
Available mobile phone coverage: EE (Okay) O2 (Good) Three (Okay) Vodaphone (Poor) (Information supplied by Ofcom via Spectre)
Available broadband: Standard / Ultrafast (Information supplied by Ofcom via Spectre)
Potential purchasers are advised to seek their own advice as to the suitability of the services and mobile phone coverage, the above is for guidance only.
Flood Risk: Very low risk of surface water flooding / Very low risk river and sea flooding (Information supplied by gov.uk and purchasers are advised to seek their own legal advice)
Tenure: Freehold
Local Council / Tax Band: Charnwood Borough Council / H (Improvement Indicator: No)
Floor plan: Whilst every attempt has been made to ensure accuracy, all measurements are approximate and not to scale. The floor plan is for illustrative purposes only.
EPC Rating: D
Dining Hall
3.6m x 3.6m
3.6m min x 3.6m min
Lounge
9.1m x 4.2m
Living Dining Kitchen
9m x 5.4m
9m x 5.4m max
Utility Room
3.9m x 1.6m
Family Room / Garden Room
9.8m x 4.5m
9.8m max x 4.5m
Home Office
5.6m x 2.7m
Bedroom
4.6m x 4.2m
4.6m max x 4.2m
En-Suite Bathroom
3.7m x 2.7m
Bedroom
4.2m x 3.2m
Bedroom
4.2m x 3m
Bedroom
3.7m x 3.7m
Bedroom
4.2m x 3m
Billiards Room
10.4m x 5.3m
10.4m max x 5.3m
Studio
8.7m x 3.7m
8.7m max x 3.7m
Parking - Garage
Parking - Driveway
- COUNCIL TAXA payment made to your local authority in order to pay for local services like schools, libraries, and refuse collection. The amount you pay depends on the value of the property.Read more about council Tax in our glossary page.
- Band: H
- PARKINGDetails of how and where vehicles can be parked, and any associated costs.Read more about parking in our glossary page.
- Garage,Driveway
- GARDENA property has access to an outdoor space, which could be private or shared.
- Private garden
- ACCESSIBILITYHow a property has been adapted to meet the needs of vulnerable or disabled individuals.Read more about accessibility in our glossary page.
- Ask agent
Station Road, Cropston, LE7
Add an important place to see how long it'd take to get there from our property listings.
__mins driving to your place
Your mortgage
Notes
Staying secure when looking for property
Ensure you're up to date with our latest advice on how to avoid fraud or scams when looking for property online.
Visit our security centre to find out moreDisclaimer - Property reference 09d02c4f-ebf0-4272-b0e1-2910d78ed349. The information displayed about this property comprises a property advertisement. Rightmove.co.uk makes no warranty as to the accuracy or completeness of the advertisement or any linked or associated information, and Rightmove has no control over the content. This property advertisement does not constitute property particulars. The information is provided and maintained by Reed & Baum, Quorn. Please contact the selling agent or developer directly to obtain any information which may be available under the terms of The Energy Performance of Buildings (Certificates and Inspections) (England and Wales) Regulations 2007 or the Home Report if in relation to a residential property in Scotland.
*This is the average speed from the provider with the fastest broadband package available at this postcode. The average speed displayed is based on the download speeds of at least 50% of customers at peak time (8pm to 10pm). Fibre/cable services at the postcode are subject to availability and may differ between properties within a postcode. Speeds can be affected by a range of technical and environmental factors. The speed at the property may be lower than that listed above. You can check the estimated speed and confirm availability to a property prior to purchasing on the broadband provider's website. Providers may increase charges. The information is provided and maintained by Decision Technologies Limited. **This is indicative only and based on a 2-person household with multiple devices and simultaneous usage. Broadband performance is affected by multiple factors including number of occupants and devices, simultaneous usage, router range etc. For more information speak to your broadband provider.
Map data ©OpenStreetMap contributors.
