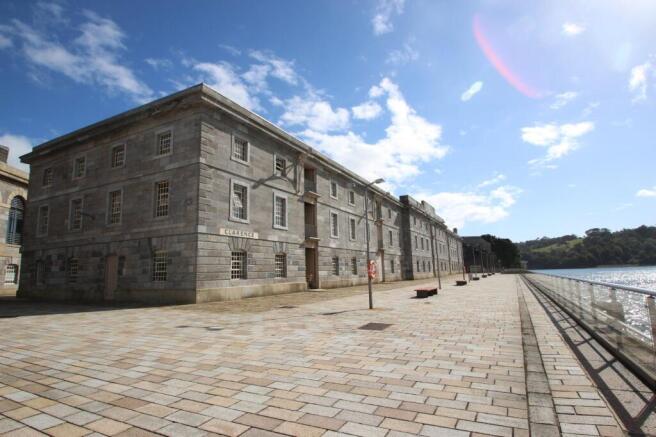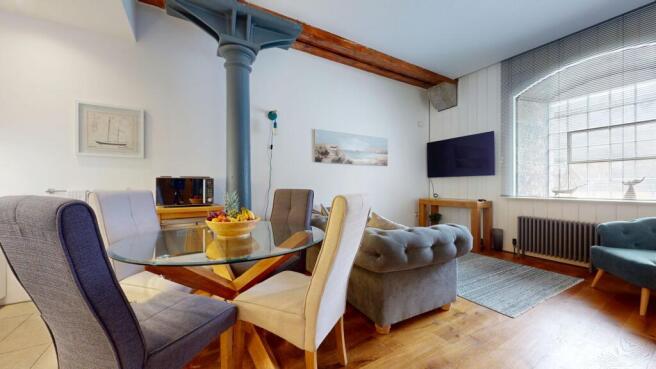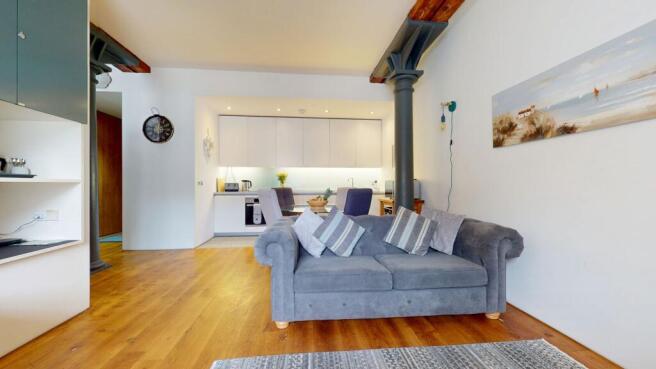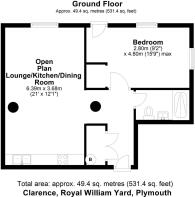
Royal William Yard, Clarence, PL1

- BEDROOMS
1
- BATHROOMS
1
- SIZE
532 sq ft
49 sq m
Key features
- Large Double Bedroom
- Holiday Lets Permitted
- Utility Cupboard
- Obscured Views Over The River Tamar & Mount Edgcumbe
- Solid Oak Flooring
- Grade I Listed
- Floor to Ceiling French Doors
- Open Plan Reception Room
Description
Located on the ground floor, you enter the property through a solid wood door which opens into the hallway. The hallway opens up into the open plan lounge/kitchen/diner and gives access to the bedroom, shower room and utility cupboard. The hallway has a solid oak floor and a decorative period post. The utility cupboard has plumbing for a washer/dryer and the heat exchanger unit. There is space for a range of shoes and coats and everyday household items. The open plan reception room has a window to the front elevation, with a feature granite wall and solid oak flooring. Within the kitchen area is a tiled floor, with a range of wall and base mounted units, complete with a stainless steel work surface over. Within the kitchen, there is an integral under counter fridge and freezer, plus an electric cooker with an electric hob over, with extractor over again. There is a double sink with a mixer tap over and a glass splashback to finish. The bedroom has dual aspects to the rear and side elevation and has a door which gives separate access to the rest of the Royal William Yard. There is space for a range of bedroom furniture and has beautiful exposed granite walls. There is an obscured view over the River Tamar and out across to the Mount Edgcumbe. The shower room has a walk in shower, plus a square hand wash basin and a low level w/c. The shower room has a heated towel rail and a tiled floor to finish.
The Royal William Yard is an outstanding waterfront development of one of the finest collections of maritime buildings in Britain. The Yard is situated on a 15-acre site with dramatic views across Plymouth Sound, providing a beautiful place in which to live and boasts a fine array of eating establishments, boutiques, art gallery, wine bar and various other businesses in this historic waterside setting. There are a number of events held within the Yard, including the monthly Food Festival. Further development of the yard is currently taking place, to include a cinema and more eateries. The Royal William Yard also offers a water taxi service which runs to Mount Edgcumbe and Plymouth's Historic Barbican. The water taxi can be then used to enjoy Mount Batten or alternatively a short walk up to Plymouth Hoe.
Tenure & Services
Tenure – Leasehold
Lease Length – 101 Years
Service Charge & Ground Rent – £2849.24 Approx per annum
Services – Mains Electricity, Water & Drainage.
The heat exchanger unit is only 18 months old
Parking – Permits Provided by SIP (Additional Annual Charge)
Council Tax Band – C
EPC – Exempt
EPC Rating: D
LOCATION
The Royal William Yard is an outstanding waterfront development of one of the finest collections of maritime buildings in Britain. The Yard is situated on a 15-acre site with dramatic views across Plymouth Sound, providing a beautiful place in which to live and boasts a fine array of eating establishments, boutiques, art gallery, wine bar and various other businesses in this historic waterside setting.
There are a number of events held within the Yard, including the monthly Food Festival. Further development of the yard is currently taking place, to include a cinema and more eateries. The Royal William Yard also offers a water taxi service which runs to Mount Edgcumbe and Plymouth's Historic Barbican. The water taxi can be then used to enjoy Mount Batten or alternatively a short walk up to Plymouth Hoe.
TENURE & SERVICES
Tenure & Services
Tenure – Leasehold
Lease Length – 110 Years
Service Charge & Ground Rent – £2849.24 Approx per annum
Services – Mains Electricity, Water & Drainage. The heat exchanger unit is gas powered
Parking – Permits Provided by SIP (Additional Annual Charge)
Council Tax Band – C
EPC – Exempt
THE PROPERTY
Located on the ground floor, you enter the property through a solid wood door which opens into the hallway. The hallway opens up into the open plan lounge/kitchen/diner and gives access to the bedroom, shower room and utility cupboard. The hallway has a solid oak floor and a decorative period post. The utility cupboard has plumbing for a washer/dryer and the heat exchanger unit. There is space for a range of shoes and coats and everyday household items.
The open plan reception room has a window to the front elevation, with a feature granite wall and solid oak flooring. Within the kitchen area is a tiled floor, with a range of wall and base mounted units, complete with a stainless steel work surface over. Within the kitchen, there is an integral under counter fridge and freezer, plus an electric cooker with an electric hob over, with extractor over again. There is a double sink with a mixer tap over and a glass splashback to finish.
The bedroom has dual aspects to the rea...
SUMMARY
Beautiful, ground floor apartment complete with a large dual aspect double bedroom, shower room, utility cupboard and large open plan reception room. Offered with no onward chain & holiday letting is permitted.
Brochures
Property Brochure- COUNCIL TAXA payment made to your local authority in order to pay for local services like schools, libraries, and refuse collection. The amount you pay depends on the value of the property.Read more about council Tax in our glossary page.
- Ask agent
- PARKINGDetails of how and where vehicles can be parked, and any associated costs.Read more about parking in our glossary page.
- Yes
- GARDENA property has access to an outdoor space, which could be private or shared.
- Yes
- ACCESSIBILITYHow a property has been adapted to meet the needs of vulnerable or disabled individuals.Read more about accessibility in our glossary page.
- Ask agent
Energy performance certificate - ask agent
Royal William Yard, Clarence, PL1
Add an important place to see how long it'd take to get there from our property listings.
__mins driving to your place
Get an instant, personalised result:
- Show sellers you’re serious
- Secure viewings faster with agents
- No impact on your credit score
Your mortgage
Notes
Staying secure when looking for property
Ensure you're up to date with our latest advice on how to avoid fraud or scams when looking for property online.
Visit our security centre to find out moreDisclaimer - Property reference cba20814-ee7c-43b3-84f2-027819ed887b. The information displayed about this property comprises a property advertisement. Rightmove.co.uk makes no warranty as to the accuracy or completeness of the advertisement or any linked or associated information, and Rightmove has no control over the content. This property advertisement does not constitute property particulars. The information is provided and maintained by Atwell Martin, Plymouth. Please contact the selling agent or developer directly to obtain any information which may be available under the terms of The Energy Performance of Buildings (Certificates and Inspections) (England and Wales) Regulations 2007 or the Home Report if in relation to a residential property in Scotland.
*This is the average speed from the provider with the fastest broadband package available at this postcode. The average speed displayed is based on the download speeds of at least 50% of customers at peak time (8pm to 10pm). Fibre/cable services at the postcode are subject to availability and may differ between properties within a postcode. Speeds can be affected by a range of technical and environmental factors. The speed at the property may be lower than that listed above. You can check the estimated speed and confirm availability to a property prior to purchasing on the broadband provider's website. Providers may increase charges. The information is provided and maintained by Decision Technologies Limited. **This is indicative only and based on a 2-person household with multiple devices and simultaneous usage. Broadband performance is affected by multiple factors including number of occupants and devices, simultaneous usage, router range etc. For more information speak to your broadband provider.
Map data ©OpenStreetMap contributors.








