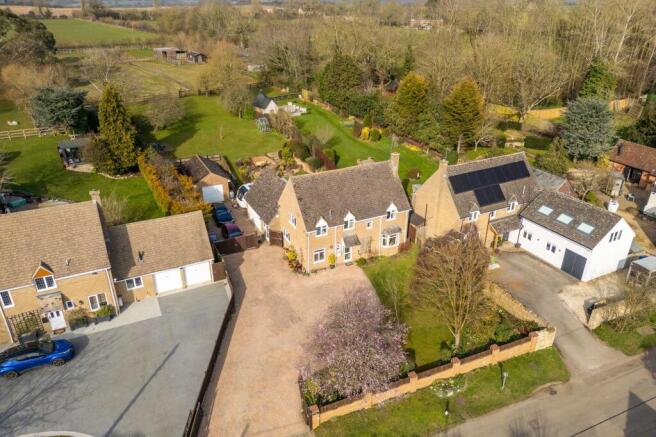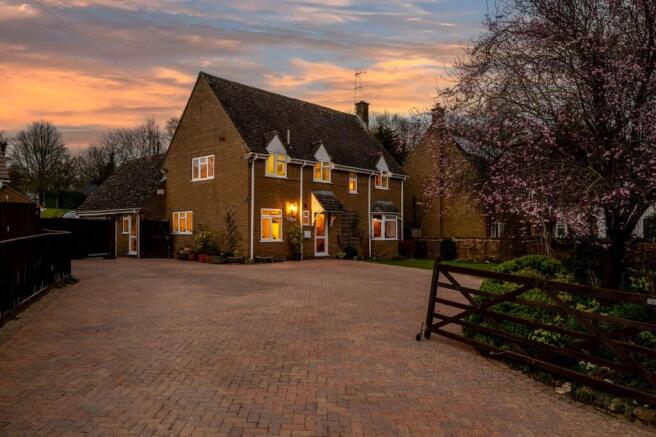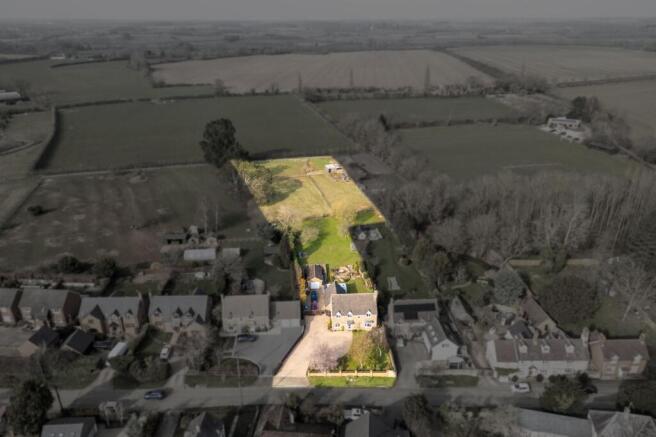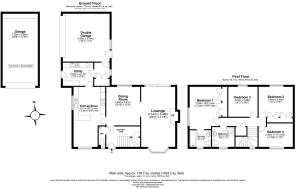
Fulwell Road, Finmere, MK18

- PROPERTY TYPE
Detached
- BEDROOMS
4
- BATHROOMS
2
- SIZE
Ask agent
- TENUREDescribes how you own a property. There are different types of tenure - freehold, leasehold, and commonhold.Read more about tenure in our glossary page.
Freehold
Key features
- Traditional family home with generous square footage
- 1.2-acre plot, including 0.8-acre paddock with stables
- Scope to update, reconfigure and extend
- Dining room open to dual-aspect lounge with fireplace
- Large kitchen/breakfast with adjoining utility room
- Four double bedrooms, shower room, en suite bathroom
- Wonderful mature rear garden laid out over three tiers
- Extensive driveway, two garages (one with annex potential)
- Charming village 10 mins from Brackley and Buckingham
- Commuting closest from Bicester in 48 minutes
Description
Moonstone is a traditional family home with generous square footage and scope to update, set on a c.1.2-acre plot with paddocks, garages and extensive parking, and along a quiet lane in the charming village of Finmere.
The Home
For families searching for their forever home, Moonstone is ideal. The accommodation delivers on all the important elements such as large living spaces, big bedrooms and lots of natural light, and the property offers the potential to put your own stamp on it. The current owners have lived here for 15 years, making changes over time and maintaining the home well.
The layout is much the same as when the house was built c.50 years ago, combining rooms that are distinct yet flow easily into each other. The two reception rooms are a formal dining room in the centre and a spacious lounge on the right, with a wide archway between them, while the kitchen/breakfast room is on the left.
The lounge is dual aspect, with a south-facing bay window for sun to stream in, and sliding doors at the back for outlooks of and access to the garden. There’s also a fireplace fitted with a stove for keeping warm on chilly nights. The dining room has garden outlooks too, and is conveniently next to the kitchen for bringing meals through to the table. If formal dining isn’t your thing, this central space is flexible for other uses.
The kitchen/breakfast is fitted in classic Shaker-style cabinetry, topped with brand new quartz surfacing. Splashbacks and floors are tiled. There’s a ceramic sink and drainer, an integrated fridge/freezer and dishwasher, as well as a gap for a range cooker. The adjoining utility allows for shutting away noisier appliances, and provides access to outside and the integral garage. Being next to the garage, there may be possibility to enlarge the kitchen by knocking through.
To the first floor are four double bedrooms, the biggest with an en suite bathroom, the remaining three served by a shower room. There’s also a cloakroom downstairs off the hall. Bedrooms one and two benefit from dual wardrobes for plenty of storage, and further storage includes a deep cupboard on the landing, a loft, and an understairs cupboard in the hall.
The Garden
Moonstone has great gardens to both front and rear, totalling around 0.4 acres. The love and attention they’ve been given has paid off, as you’ll see from the abundant planting. The selection of trees includes birch and blossom at the front – lovely to look out on from bedroom four – and fruit trees at the back for an orchard feel.
The rear garden is laid out in lower, middle and upper tiers. The lower is mostly lawned with a large patio, and the middle has a sweet little seating area made for morning coffees and evening cocktails alike. The upper tier widens into an expanse of lawn, with a patio in one corner, an allotment area tucked away near the top, and views to fields beyond.
The gated frontage is predominately block-paved for extensive parking, with a second set of gates to even more at the side of the house, plus the two garages. There’s room for a horsebox, a caravan, a whole fleet of cars…
The detached garage presents opportunity to convert into a self-contained annexe (stp), perfect for living with parents or to grant older children their own space.
The Paddocks
The paddocks at the top of the plot cover c.0.8 acres. This land is currently split into four separate paddocks, with post and rail fencing around the perimeters. There are two timber outbuildings/stables, with a water supply. Primary access to the paddocks is to the rear via the adjoining lane from Fulwell Road, and there are also gates from the main garden.
The Location
Finmere is a small, sleepy village equidistant to Buckingham and Brackley, both just 10 minutes away by car. Amenities here include a village hall, playing fields, a cricket club, a park and a primary school. There’s a choice of secondary and independent schooling in the surrounding areas.
Bicester and Banbury are only a little further than Buckingham and Brackley. Between these four towns, you’ll find all you could want. There are loads of things to do for a family, many pubs, cafés and restaurants, plus options aplenty for staying active.
Finmere is well-suited for horse lovers, with bridal paths and equestrian facilities on the doorstep. The village is set among seemingly endlesscountryside for getting outdoors and appreciating nature whether on foot, by bike or atop a horse.
For commuters, trains from Bicester into the capital take as little as 48 minutes. Milton Keynes is a 30-minute drive from Moonstone, and you can be in Oxford in 45 minutes and the Cotswolds in under an hour.
Parking - Double garage
- COUNCIL TAXA payment made to your local authority in order to pay for local services like schools, libraries, and refuse collection. The amount you pay depends on the value of the property.Read more about council Tax in our glossary page.
- Ask agent
- PARKINGDetails of how and where vehicles can be parked, and any associated costs.Read more about parking in our glossary page.
- Garage
- GARDENA property has access to an outdoor space, which could be private or shared.
- Private garden
- ACCESSIBILITYHow a property has been adapted to meet the needs of vulnerable or disabled individuals.Read more about accessibility in our glossary page.
- Ask agent
Energy performance certificate - ask agent
Fulwell Road, Finmere, MK18
Add an important place to see how long it'd take to get there from our property listings.
__mins driving to your place

Your mortgage
Notes
Staying secure when looking for property
Ensure you're up to date with our latest advice on how to avoid fraud or scams when looking for property online.
Visit our security centre to find out moreDisclaimer - Property reference 65cdbc7d-ff36-4e97-b3e4-41d45ab6f1fb. The information displayed about this property comprises a property advertisement. Rightmove.co.uk makes no warranty as to the accuracy or completeness of the advertisement or any linked or associated information, and Rightmove has no control over the content. This property advertisement does not constitute property particulars. The information is provided and maintained by Jessica Hayward Estate Agents, Brackley. Please contact the selling agent or developer directly to obtain any information which may be available under the terms of The Energy Performance of Buildings (Certificates and Inspections) (England and Wales) Regulations 2007 or the Home Report if in relation to a residential property in Scotland.
*This is the average speed from the provider with the fastest broadband package available at this postcode. The average speed displayed is based on the download speeds of at least 50% of customers at peak time (8pm to 10pm). Fibre/cable services at the postcode are subject to availability and may differ between properties within a postcode. Speeds can be affected by a range of technical and environmental factors. The speed at the property may be lower than that listed above. You can check the estimated speed and confirm availability to a property prior to purchasing on the broadband provider's website. Providers may increase charges. The information is provided and maintained by Decision Technologies Limited. **This is indicative only and based on a 2-person household with multiple devices and simultaneous usage. Broadband performance is affected by multiple factors including number of occupants and devices, simultaneous usage, router range etc. For more information speak to your broadband provider.
Map data ©OpenStreetMap contributors.





