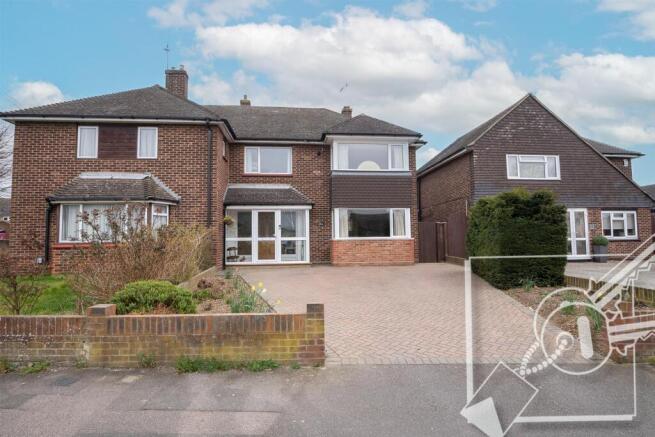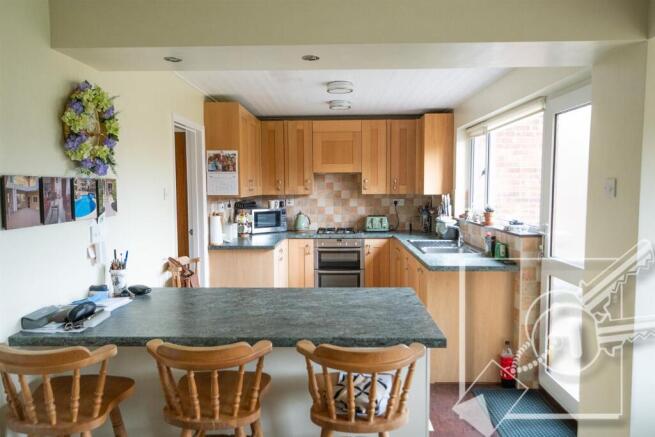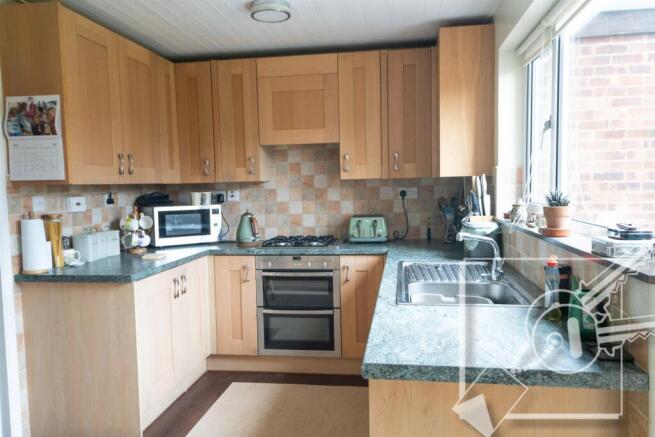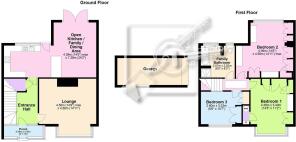Marconi Road, Northfleet, Gravesend

- PROPERTY TYPE
House
- BEDROOMS
3
- BATHROOMS
1
- SIZE
Ask agent
- TENUREDescribes how you own a property. There are different types of tenure - freehold, leasehold, and commonhold.Read more about tenure in our glossary page.
Freehold
Key features
- SOLD BY SEALEYS WALKER JARVIS
- Garage and Off Road Parking
- Open Plan Kitchen, Family and Dining Room
- Fitted appliances in Kitchen
- Close to convenience stores and local Schools
- Popular Painters Ash Area
Description
Description - A generous family home with three bedrooms and two reception rooms, with lots of space to enjoy. Neutrally decorated and finished to a quality finish, this house should appeal to a wide range of homeowners.
There is plentiful off-road parking and a garage for storage or parking, well appointed and kept garden for entertaining or for the kids to play in. The thoughtfully laid out bedrooms have large windows providing loads of light and storage is plentiful. The kitchen is open into a family seating area and dining room offering a great family space and the separate 'formal' lounge has a feature fireplace and gas fire,
Location Description - This family home sits in the popular area of Painters Ash, with it's various convenience stores, chemist, hairdressers, post office and primary schools. There is two secondary schools NTC for boys and NSFG for girls - further into Gravesend we also have boys and girls grammar schools. There is very easy access from the property to A2, both coastbound and London-bound.
Frontage - An attractive block paved driveway with parking for 2/3 cars leads to the porch door, with low wall surrounding plot and established flower borders.
Porch - A wide UPVC porch to the front of the property offers space for kicking off shoes and coats before entering the bright hallway.
Entrance Hall - A large space with stairs leading to the upstairs, understairs cupboard for storage with the meters located under the stairs. Doors to the downstairs rooms:
Lounge - Located at the front of the property, this room was extended some years ago to add a large bay window and recess. A feature fireplace gives a lovely focal point in the middle of the room, with marble effect surround and hearth and beech mantle. A feature gas fire adds warmth in the colder months.
Open Kitchen/Family/Dining Area - We expect this room to be the hub of the house: As you enter this space, the kitchen is situated on the left hand side with beech effect base and wall units forming a nicely proportioned U shape. The stainless steel sink and drainer is under the picture window looking out to the garden. Fitted with a matching island into the family area, there is a fitted fridge, freezer, slimline dishwasher and washing machine. There is a Neff integrated oven and gas hob. Door to rear garden.
The family area beyond the island and there is space in the extended room for a family dining table and chairs. A set of double doors open into the garden for those hot afternoons.
First Floor -
Landing - At the top of the carpeted stairs a landing with doors leading to all rooms. Access to loft via hatch and ladder - the loft is partially boarded, fully insulated and has light.
Bedroom 1 - This bedroom at the front of the house also benefits from the addition of the bay extension to mirror that of the lounge below. There is vast storage built in to the room offering plenty of hanging and storage space. Bay window to front of property. Built in cupboard with baxi boiler and Hot water cylinder.
Bedroom 2 - A second double room at the back of the property also with plentiful built in storage and the bay addition means a generous room. Built in wardrobes and storage.
Bedroom 3 - The smaller of the bedrooms, this room benefits from built in storage and the owners built a raised bed over the stairs to provide further floorspace. Window to front
Family Bathroom - A cream suite with separate shower cubicle. Bath, low level w.c. and pedestal handbasin. Window to rear.
Garden - A mainly laid to lawn garden with paved walkways, border and pond, with access to the garage and gate to the rear. Side access to front of property via gate.
Garage - A long single garage for storage or parking, with space to the front for potential additional parking.
Garage is accessed by a road maintained by GBC from Marconi Road.
Local Authority - Gravesham Borough Council Band D - £2294.16 2025/2026
Utilities - Mains gas and electricity, mains water and drainage.
EDF supplies the mains gas for heating and water, OVO supplies the electricity here.
Southern Water supplies the mains water and drainage and there is a meter on the footpath to the front of the property.
Mobile And Broadband Coverage - Standard, Superfast and Ultrafast broadband available here - Networks in this area - Openreach, Virgin Media, Netomnia - You may be able to obtain broadband service from these Fixed Wireless Access providers: EE, Three
EE, O2 and Vodaphone report limited voice and data indoors with Three reporting likely cover here.
All the above report likely cover on voice and data outside here.
Information supplied by OFCOM 24.03.2025
Brochures
Marconi Road, Northfleet, Gravesend- COUNCIL TAXA payment made to your local authority in order to pay for local services like schools, libraries, and refuse collection. The amount you pay depends on the value of the property.Read more about council Tax in our glossary page.
- Band: D
- PARKINGDetails of how and where vehicles can be parked, and any associated costs.Read more about parking in our glossary page.
- Yes
- GARDENA property has access to an outdoor space, which could be private or shared.
- Yes
- ACCESSIBILITYHow a property has been adapted to meet the needs of vulnerable or disabled individuals.Read more about accessibility in our glossary page.
- Ask agent
Marconi Road, Northfleet, Gravesend
Add an important place to see how long it'd take to get there from our property listings.
__mins driving to your place
Get an instant, personalised result:
- Show sellers you’re serious
- Secure viewings faster with agents
- No impact on your credit score
Your mortgage
Notes
Staying secure when looking for property
Ensure you're up to date with our latest advice on how to avoid fraud or scams when looking for property online.
Visit our security centre to find out moreDisclaimer - Property reference 33762529. The information displayed about this property comprises a property advertisement. Rightmove.co.uk makes no warranty as to the accuracy or completeness of the advertisement or any linked or associated information, and Rightmove has no control over the content. This property advertisement does not constitute property particulars. The information is provided and maintained by Sealeys Walker Jarvis, Gravesend. Please contact the selling agent or developer directly to obtain any information which may be available under the terms of The Energy Performance of Buildings (Certificates and Inspections) (England and Wales) Regulations 2007 or the Home Report if in relation to a residential property in Scotland.
*This is the average speed from the provider with the fastest broadband package available at this postcode. The average speed displayed is based on the download speeds of at least 50% of customers at peak time (8pm to 10pm). Fibre/cable services at the postcode are subject to availability and may differ between properties within a postcode. Speeds can be affected by a range of technical and environmental factors. The speed at the property may be lower than that listed above. You can check the estimated speed and confirm availability to a property prior to purchasing on the broadband provider's website. Providers may increase charges. The information is provided and maintained by Decision Technologies Limited. **This is indicative only and based on a 2-person household with multiple devices and simultaneous usage. Broadband performance is affected by multiple factors including number of occupants and devices, simultaneous usage, router range etc. For more information speak to your broadband provider.
Map data ©OpenStreetMap contributors.







