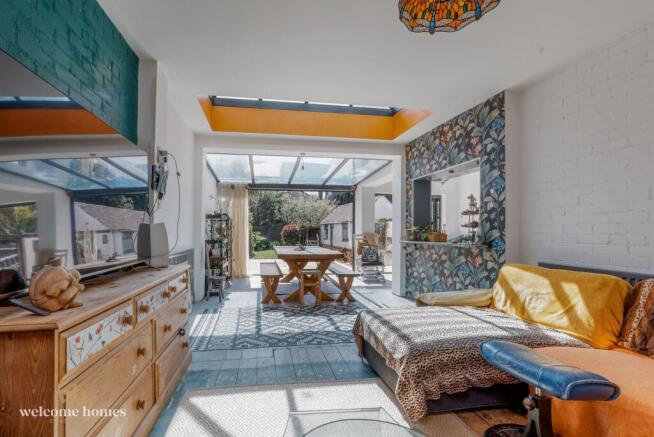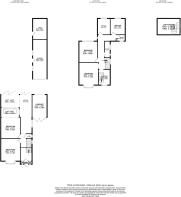Durrington Road, Boscombe East, BH7

- PROPERTY TYPE
Detached
- BEDROOMS
5
- BATHROOMS
2
- SIZE
1,539 sq ft
143 sq m
- TENUREDescribes how you own a property. There are different types of tenure - freehold, leasehold, and commonhold.Read more about tenure in our glossary page.
Freehold
Key features
- Five bedroom detached family home
- Open plan living with glass roof extension and bi-folding doors
- Garage, carport and log cabin
- Off road parking for multiple vehicles
- Bathroom, shower room and WC
- Period features throughout as well as exposed brickwork
- Separate reception room
- West facing landscaped rear garden
- Sought after location
- Offered with no forward chain
Description
Welcome Homes are delighted to offer for sale this unique five bedroom detached family home situated in the sought after and popular area of Boscombe East, BH7. The property has been extended over the years by the current owners in order to incorporate open plan living with two sets of bi-folding doors out onto the west facing rear garden, a useful carport, garage and log cabin as well as a paved driveway providing additional parking for multiple vehicles.
On entering the property an enclosed Storm Porch with tiled floor leads into the main hallway.
The hallway has stairs to the first floor, doors to all principle rooms, cupboards housing the gas and electric meters, under stairs storage with a window to the side elevation (where the boiler is located), and a downstairs WC with sink, extractor and window to the side elevation. The hallway has wooden floorboards and the front door has feature stained glass windows to either side.
The front reception room is currently being used for storage and benefits from a bay window to the front elevation, wood floorboards and exposed brick walls. This versatile room could be used as a further lounge or playroom if desired.
To the rear of the property the extension creates a spacious entertaining space with flexible use. There is a lounge area as well as dining area which flows through to the kitchen.
The kitchen has a range of units to eye and base levels with a continuation of the wood floorboards. There is a sink and a half with drainer unit, space for washing machine, space for tumble dryer, space for American style fridge freezer, Range oven and a window to the side elevation. From the kitchen an opening looks across to the dining area with a lantern light and glass roof to the extension flooding the space with natural light.
To the back two sets of bi-folding doors lead out onto the garden bringing the outside in and creating a social space.
The garden is a real feature of the property. It has been thoughtfully designed by the current owners to make the most of the space and is predominately laid to lawn with Indian sandstone paving directly abutting the property and providing a raised entertaining area, it is enclosed with railway sleepers. Steps lead down to a path way which takes you to the end of the garden. There is mature planting with a feature pond and winding feature borders.
There is a log cabin to the rear of the garage which benefits from light, power and water. There is a log store area and a covered pathway accessed via a gate leads you to a secluded seating area which is next to the pond.
Upstairs there are five bedrooms. Four doubles and a single/office. On the landing there is a feature stained glass window and doors lead to all rooms.
The main bedroom is to the front elevation with bay window. There is a bathroom and shower room on the first floor. The bathroom is part tiled with a window to the front elevation, low level WC, bath with shower over, heated towel rail and sink.
The shower room has a Porthole window and further window to the side elevation, heated towel rail, double width walk in shower with rainfall shower head and separate hand held attachment, inset shelf, sink with vanity storage under, low level WC and part tiled and exposed brick walls.
Bedroom five has stairs that lead to the loft. The loft has a window to the side elevation, access to the eaves for storage, a radiator, power points and an ariel point. It is carpeted.
The front has a paved driveway with off road parking for multiple cars, there are mature shrub borders and it is enclosed by low level brick walling and fencing.
The carport has double opening doors. The access from the carport leads from the front of the property down to the garage. The garage has an up and over door, light and power and a door for side access. A gate leads to/from the garden.
The property is located within half a mile of The Royal Bournemouth Hospital as well as JP Morgan, The Littledown Leisure centre and within easy access to the A338. Pokesdown train station is 0.9 miles away and Southbourne beach is 1.8 miles away. Offered with no forward chain viewing is highly recommended.
EPC: D
COUNCIL TAX BAND: F
Additional information:
Tenure: Freehold
Parking: Driveway/garage/carport
Utilities: Mains Electricity/Gas/Water/Drainage
Broadband: Refer to ofcom website
Mobile Signal: Refer to ofcom website
Flood Risk: For more information refer to gov.uk, check long term flood risk
IMPORTANT NOTE:
These particulars are believed to be correct, but their accuracy is not guaranteed. They do not form part of any contract. Nothing in these particulars shall be deemed to be a statement that the property is in good structural condition or otherwise, nor that any of the services, appliances, equipment or facilities are in good working order or have been tested. Purchasers should satisfy themselves on such matters prior to purchase. All measurement quoted are approximate and for guidance only. Photographs are reproduced for general information and it cannot be inferred that any item shown is included. Solicitors are specifically requested to verify the details of our sales particulars in the pre-contract enquiries, in particular the price, local and other searches, in the event of a sale.
Brochures
Property Brochure- COUNCIL TAXA payment made to your local authority in order to pay for local services like schools, libraries, and refuse collection. The amount you pay depends on the value of the property.Read more about council Tax in our glossary page.
- Band: F
- PARKINGDetails of how and where vehicles can be parked, and any associated costs.Read more about parking in our glossary page.
- Yes
- GARDENA property has access to an outdoor space, which could be private or shared.
- Yes
- ACCESSIBILITYHow a property has been adapted to meet the needs of vulnerable or disabled individuals.Read more about accessibility in our glossary page.
- Ask agent
Energy performance certificate - ask agent
Durrington Road, Boscombe East, BH7
Add an important place to see how long it'd take to get there from our property listings.
__mins driving to your place
Get an instant, personalised result:
- Show sellers you’re serious
- Secure viewings faster with agents
- No impact on your credit score
Your mortgage
Notes
Staying secure when looking for property
Ensure you're up to date with our latest advice on how to avoid fraud or scams when looking for property online.
Visit our security centre to find out moreDisclaimer - Property reference 809cf6e4-0114-4c77-a8d2-5bff0519a4af. The information displayed about this property comprises a property advertisement. Rightmove.co.uk makes no warranty as to the accuracy or completeness of the advertisement or any linked or associated information, and Rightmove has no control over the content. This property advertisement does not constitute property particulars. The information is provided and maintained by Welcome Homes, Iford. Please contact the selling agent or developer directly to obtain any information which may be available under the terms of The Energy Performance of Buildings (Certificates and Inspections) (England and Wales) Regulations 2007 or the Home Report if in relation to a residential property in Scotland.
*This is the average speed from the provider with the fastest broadband package available at this postcode. The average speed displayed is based on the download speeds of at least 50% of customers at peak time (8pm to 10pm). Fibre/cable services at the postcode are subject to availability and may differ between properties within a postcode. Speeds can be affected by a range of technical and environmental factors. The speed at the property may be lower than that listed above. You can check the estimated speed and confirm availability to a property prior to purchasing on the broadband provider's website. Providers may increase charges. The information is provided and maintained by Decision Technologies Limited. **This is indicative only and based on a 2-person household with multiple devices and simultaneous usage. Broadband performance is affected by multiple factors including number of occupants and devices, simultaneous usage, router range etc. For more information speak to your broadband provider.
Map data ©OpenStreetMap contributors.




