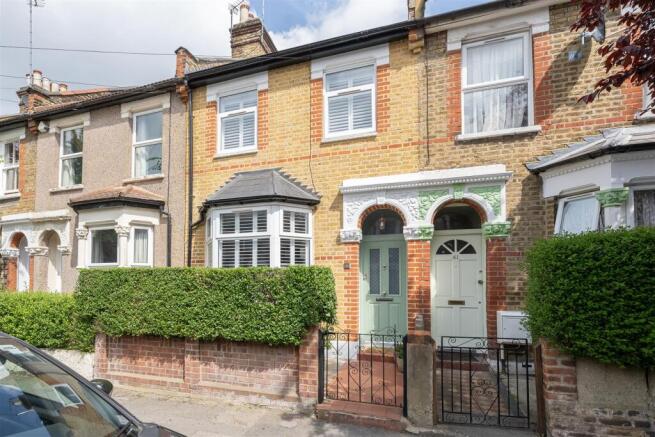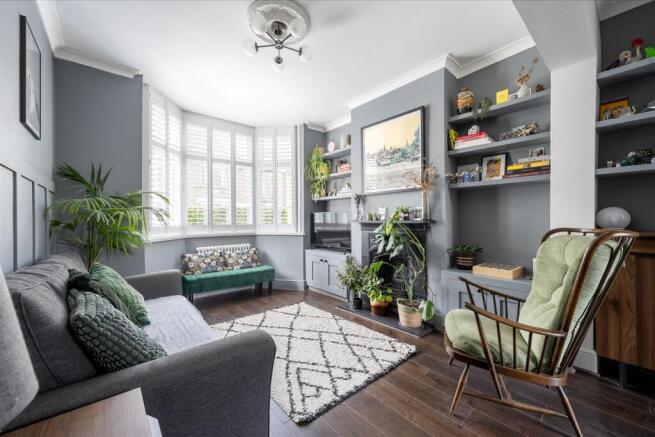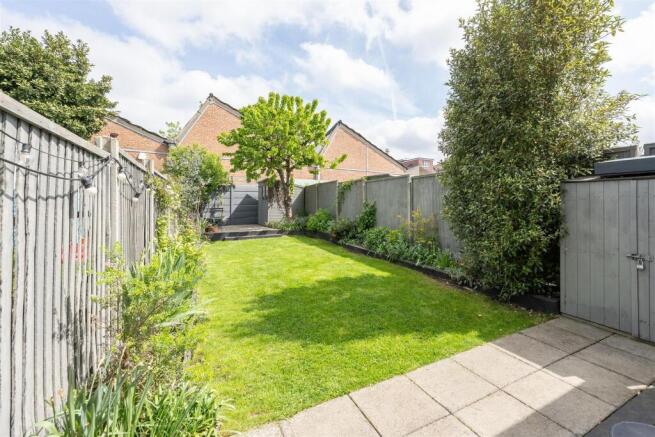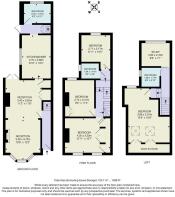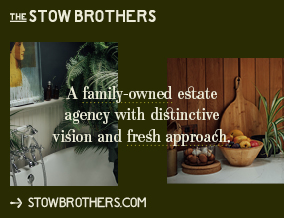
Russell Road, Walthamstow

- PROPERTY TYPE
Terraced
- BEDROOMS
4
- BATHROOMS
3
- SIZE
1,299 sq ft
121 sq m
- TENUREDescribes how you own a property. There are different types of tenure - freehold, leasehold, and commonhold.Read more about tenure in our glossary page.
Freehold
Key features
- Four/Five Bedroom House
- Victorian Terrace
- Loft Converted
- Quiet Residential Turning
- Close To Blackhorse Road Station
- Well Presented
- Large Rear Garden
Description
IF YOU LIVED HERE…
Thanks to its pristine condition, you can instantly welcome friends and family into your beautiful 1299 square foot home. You’ll be keen to show it off, that’s for sure…
The double-reception room is full of period charm and awash with natural light thanks to the dual aspect windows. The feature fireplace and pair of ceiling roses are a reminder of the home’s Victorian roots, but the immaculate decor, custom carpentry and bespoke shutters bring it all bang up to date.
At the rear, the kitchen/diner is just as bright and spotless, with smart units, stylish tiling and integrated appliances. Beyond that you’ll find a contemporary bathroom, conveniently located for when you’re enjoying time in your spacious garden. Here you can enjoy the beautiful array of mature foliage and sizeable lawn, while the raised seating will be perfect for al fresco dining.
On the first floor, the three pristine bedrooms have been thoughtfully decorated - you’ll particularly love the in-built storage in the one at the front. The bathroom on this floor is smart and modern, as is the one on the second floor, so there won’t be any queuing in the morning. Also in the loft, you’ll find two further bedrooms (the smaller of the two would also make a great study), and plenty of room for storage in the eaves.
Beyond your front yard, you’re in a brilliant spot for exploring our beloved E17. As well as being a hub for coffee shops, bars and eateries, there’s an abundance of green space; it’s a short stroll from the glorious Lloyd Park, where you’ll also find the William Morris Gallery, the former home of Walthamstow’s most famous son.
Ten minutes away, you’ll find “London’s best pizza” (according to the Evening Standard) at Sodo on Hatherley Mews, an area that’s enjoying a fantastic regeneration thanks to the imminent arrival of Walthamstow Soho Theatre. Or head in the other direction towards Blackhorse Road where you’ll find the much-lauded Slow Burn, Burnt Faith, Italian Bakery and Forest Wines (we’ve barely scratched the surface with that list!).
WHAT ELSE?
- And if you need to travel beyond E17, it couldn’t be easier; 0.6 miles away, Blackhorse Road station offers access to both the Victoria and Suffragette Overground line. If you want to mix it up (or make sure you get a seat at the top of the Victoria line), Walthamstow Central station is only a couple of minutes further and also includes the Weaver Overground route. Buses are plentiful too.
- You’re also a short stroll from Europe’s longest market, which runs along the High Street. Here you’ll find the multiscreen Forest cinema and the convenient chains in the 17¢ral shopping centre.
- Parents will be pleased to learn that you have numerous primary/secondaries nearby, one of the reasons this area is so popular with families.
Garden - 14.35m x 4.65m (47'0" x 15'3") -
Reception - 3.28m x 3.73m (10'9" x 12'2" ) -
Reception - 3.40m x 3.55m (11'1" x 11'7" ) -
Kitchen / Diner - 2.70m x 4.06m (8'10" x 13'3" ) -
Bathroom - 2.52m x 1.81m (8'3" x 5'11" ) -
Bedroom - 4.25m x 3.23m (13'11" x 10'7" ) -
Bedroom - 2.74m x 3.41m (8'11" x 11'2" ) -
Bathroom - 1.64m x 1.41m (5'4" x 4'7" ) -
Bedroom - 2.71m x 3.17m (8'10" x 10'4" ) -
Bedroom - 3.89m x 5.07m (12'9" x 16'7" ) -
Bathroom - 1.68m x 1.77m (5'6" x 5'9" ) -
Study - 2.60m x 2.16m (8'6" x 7'1" ) -
A WORD FROM THE OWNERS....
"We’ve loved our time living on Russell Road. It’s such a friendly street, and we’ve enjoyed many street parties, kid’s toy swaps and funny WhatsApp chats with our amazing neighbours. We’ll miss being so close to the best of what E17 has to offer – the parks, the wetlands, the coffee, the breweries.. all within easy walking distance. But most of all we’ll miss the house itself: relaxing (and entertaining) in the garden, getting creative in the loft ‘office’ or having our friends come and stay – it’s the perfect all-round space for a family!"
Brochures
Russell Road, WalthamstowProperty Material InformationAML InformationBrochure- COUNCIL TAXA payment made to your local authority in order to pay for local services like schools, libraries, and refuse collection. The amount you pay depends on the value of the property.Read more about council Tax in our glossary page.
- Band: C
- PARKINGDetails of how and where vehicles can be parked, and any associated costs.Read more about parking in our glossary page.
- Ask agent
- GARDENA property has access to an outdoor space, which could be private or shared.
- Yes
- ACCESSIBILITYHow a property has been adapted to meet the needs of vulnerable or disabled individuals.Read more about accessibility in our glossary page.
- Ask agent
Russell Road, Walthamstow
Add an important place to see how long it'd take to get there from our property listings.
__mins driving to your place
Get an instant, personalised result:
- Show sellers you’re serious
- Secure viewings faster with agents
- No impact on your credit score
Your mortgage
Notes
Staying secure when looking for property
Ensure you're up to date with our latest advice on how to avoid fraud or scams when looking for property online.
Visit our security centre to find out moreDisclaimer - Property reference 33852837. The information displayed about this property comprises a property advertisement. Rightmove.co.uk makes no warranty as to the accuracy or completeness of the advertisement or any linked or associated information, and Rightmove has no control over the content. This property advertisement does not constitute property particulars. The information is provided and maintained by The Stow Brothers, Walthamstow & Leyton. Please contact the selling agent or developer directly to obtain any information which may be available under the terms of The Energy Performance of Buildings (Certificates and Inspections) (England and Wales) Regulations 2007 or the Home Report if in relation to a residential property in Scotland.
*This is the average speed from the provider with the fastest broadband package available at this postcode. The average speed displayed is based on the download speeds of at least 50% of customers at peak time (8pm to 10pm). Fibre/cable services at the postcode are subject to availability and may differ between properties within a postcode. Speeds can be affected by a range of technical and environmental factors. The speed at the property may be lower than that listed above. You can check the estimated speed and confirm availability to a property prior to purchasing on the broadband provider's website. Providers may increase charges. The information is provided and maintained by Decision Technologies Limited. **This is indicative only and based on a 2-person household with multiple devices and simultaneous usage. Broadband performance is affected by multiple factors including number of occupants and devices, simultaneous usage, router range etc. For more information speak to your broadband provider.
Map data ©OpenStreetMap contributors.
