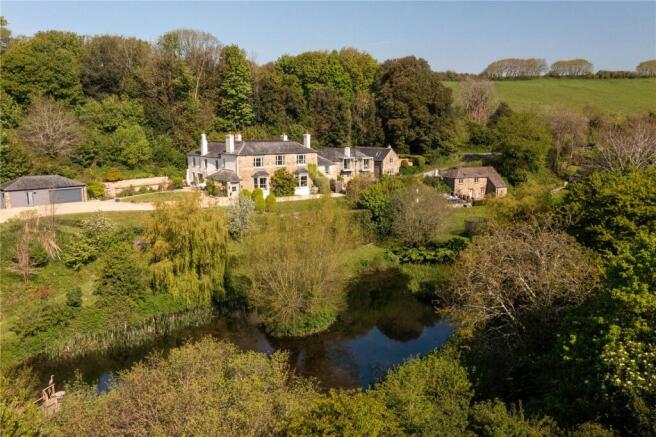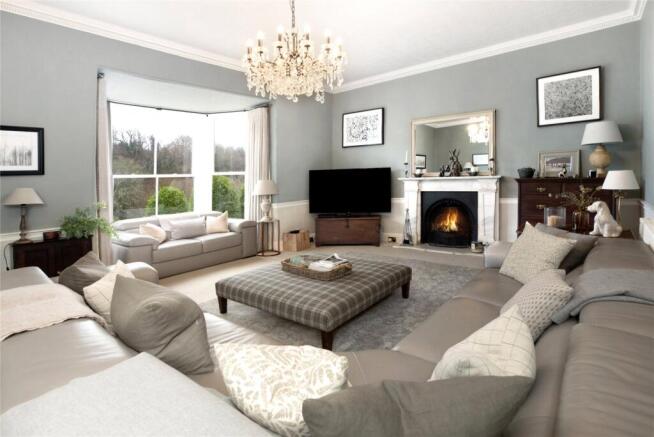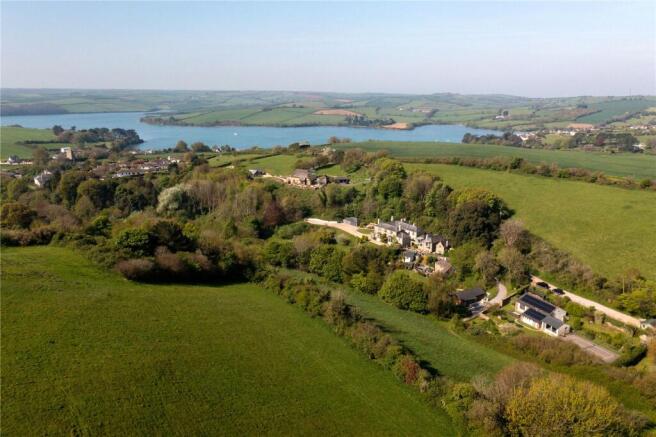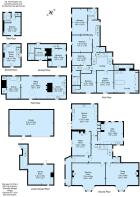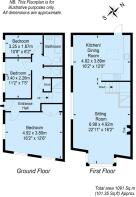
West Charleton, Kingsbridge, Devon, TQ7

- PROPERTY TYPE
Detached
- BEDROOMS
9
- BATHROOMS
4
- SIZE
Ask agent
- TENUREDescribes how you own a property. There are different types of tenure - freehold, leasehold, and commonhold.Read more about tenure in our glossary page.
Freehold
Key features
- Elegant and immaculate Georgian family residence with 5 bedrooms
- Finished to an exacting standard with architectural and period features
- Six highly rated letting cottages including west wing of main house
- Extensive leisure facilities including indoor pool and tennis court
- Oak built entertainment building equipped with facilities
- 9 acres of grounds with secret garden, orchard, woodland, lake and stream
- Ample parking for main house, additional visitor parking, triple garage and boat store
- Tranquil setting close to Bowcombe Creek and the Kingsbridge Estuary
Description
West Charleton Grange is situated in South Hams within the South Devon AONB overlooking Salcombe and the Kingsbridge Estuary. It has easy
access to miles of beautiful coastline incorporating several beaches and the South West Coast Path.
The nearby village of West Charleton is a thriving community with a parish church, village hall, The Charleton Inn and CofE primary school (Ofsted
rated Good), whilst neighbouring East Charleton is home to the Springfield Farm Shop, Butcher and Deli plus a Spar convenience store. The centre of
the market town of Kingsbridge is just a five-minute drive and the town’s amenities, which include large Tesco and Morrisons supermarkets, can meet most day to day needs.
For transport links Kingsbridge is linked to Plymouth and Dartmouth by the A379 and to Salcombe and Totnes via the A38 to Exeter. Totnes also has a railway station linking directly to Exeter and Paddington.
The area has a wide choice of schools including some excellent independent schools in Exeter. These include Exeter School, The Maynard and Exeter Cathedral School, which are all within reach by car or train.
West Charleton Grange
Nestling in a beautiful, peaceful and very private setting, West Charleton Grange is a fine country house set in nine acres of mature grounds. Within
the grounds are six superb, self-contained properties: the west wing of the grange plus five separate cottages. Thought to have been built originally as a farmhouse in the 16th century and substantially altered two centuries later in the Georgian period, West Charleton Grange is built of the mellow, local stone under a slate roof and has wide, tall sash windows, well-proportioned
rooms and excellent ceiling height.
The house is unlisted and has been refurbished to a very high standard retaining many architectural features including an elegant main staircase,
several fireplaces, coving and a wealth of fine joinery. The main part of the house faces east and south with the later and separate former staff wing looking west.
The ground floor has three good-sized reception rooms with the sitting and dining rooms facing south with views across the garden and lake through wide, sashed bay windows. The sitting room has direct access to the large kitchen/breakfast room forming a wonderful family hub to the house and both face west to catch the best of the afternoon daylight into the early evening.
The kitchen has a large dining area with French windows to the paved terrace outside and is fully fitted with a range of built-in electric appliances and a two-oven Sandyford cooker. The two wings of the house are linked by a lovely reception hall with a sweeping, elegant staircase that rises to the galleried landing above.
Upstairs there are five generous double bedrooms, all of which face east or south and have lovely views. The principal bedroom faces south and has an enormous, en suite bath/dressing room with a separate wet room fitted with a double shower. Two further bedrooms have en suite facilities and the remaining two bedrooms share the family bath and shower room.
West Wing House and Holiday Cottages
Behind the main house is an attached, former staff wing known as West Wing House, which currently serves the largest of the self-contained holiday properties and comprises a combined living room and kitchen/dining room and three bedrooms. On the ground floor it is separated from the main part of the house by a lobby with two doors and could therefore serve as an annexe or be easily incorporated into the house again. In addition, there are five letting cottages converted from traditional estate buildings. The outline
details of the holiday accommodation units are set out below:
All cottages incorporate a combined living room and kitchen/dining room with flat screen TV and Wi-Fi. The majority also have wood burning stoves. All cottages except Granary have private outdoor terraces. The holiday properties have access to barbeques, outdoor playground and playing field plus separate guest parking.
The Folly, Outbuildings and Grounds
Within the grounds are several other buildings. The Folly is a bespoke, oak-framed entertainment building with high vaulted ceilings and exposed
roof timbers that can accommodate up to 30 people. In addition to the party room, it has a large terrace at the front, a fully equipped kitchen, WC and is equipped with a projector and drop down screen for use as a cinema room. Close by are an indoor pool building with changing rooms, gym and a children’s playground. The garden and grounds extend to about nine acres and incorporate lawns, a secret garden, orchard, woodland, lake and stream, along with ample separate parking for the main house along with a triple garage, garden store and boat store.
Money Laundering Regulations
Prior to a sale being agreed, prospective purchasers will be required to produce identification documents. Your co-operation with this, in order to comply with Money Laundering regulations, will be appreciated and assist with the smooth progression of the sale.
Services
Mains water, electricity. Private drainage. Oil-fired central heating and two Sandyford cookers. Colby has electric heating.
Properties
West Wing House - Beds 3 - Sleeps 6 - Baths 1 + WC Colby - Beds 2 - Sleeps 4 - Baths 2 + WC Granary - Beds 1 - Sleeps 2 - Baths 1 Pypard - Beds 2 - Sleeps 4 - Baths 1 + WC Tickell - Beds 3 - Sleeps 6 - Baths 1 + WC Twysden - Beds 3 - Sleeps 6 - Baths 1 + WC
EPC Ratings
West Charleton Grange: F West Wing House: F Colby: D Granary: D Pypard: D Tickell: C Twysden - C
Fixtures and Fittings
The inventory within the holiday accommodation is included in the sale.
Viewing
Very strictly by appointment only through Marchand Petit Prime Waterfront & Country House Department. Tel: .
Brochures
Web DetailsParticulars- COUNCIL TAXA payment made to your local authority in order to pay for local services like schools, libraries, and refuse collection. The amount you pay depends on the value of the property.Read more about council Tax in our glossary page.
- Band: F
- PARKINGDetails of how and where vehicles can be parked, and any associated costs.Read more about parking in our glossary page.
- Yes
- GARDENA property has access to an outdoor space, which could be private or shared.
- Yes
- ACCESSIBILITYHow a property has been adapted to meet the needs of vulnerable or disabled individuals.Read more about accessibility in our glossary page.
- Ask agent
Energy performance certificate - ask agent
West Charleton, Kingsbridge, Devon, TQ7
Add an important place to see how long it'd take to get there from our property listings.
__mins driving to your place
Your mortgage
Notes
Staying secure when looking for property
Ensure you're up to date with our latest advice on how to avoid fraud or scams when looking for property online.
Visit our security centre to find out moreDisclaimer - Property reference SAL230173. The information displayed about this property comprises a property advertisement. Rightmove.co.uk makes no warranty as to the accuracy or completeness of the advertisement or any linked or associated information, and Rightmove has no control over the content. This property advertisement does not constitute property particulars. The information is provided and maintained by Marchand Petit, Kingsbridge. Please contact the selling agent or developer directly to obtain any information which may be available under the terms of The Energy Performance of Buildings (Certificates and Inspections) (England and Wales) Regulations 2007 or the Home Report if in relation to a residential property in Scotland.
*This is the average speed from the provider with the fastest broadband package available at this postcode. The average speed displayed is based on the download speeds of at least 50% of customers at peak time (8pm to 10pm). Fibre/cable services at the postcode are subject to availability and may differ between properties within a postcode. Speeds can be affected by a range of technical and environmental factors. The speed at the property may be lower than that listed above. You can check the estimated speed and confirm availability to a property prior to purchasing on the broadband provider's website. Providers may increase charges. The information is provided and maintained by Decision Technologies Limited. **This is indicative only and based on a 2-person household with multiple devices and simultaneous usage. Broadband performance is affected by multiple factors including number of occupants and devices, simultaneous usage, router range etc. For more information speak to your broadband provider.
Map data ©OpenStreetMap contributors.
