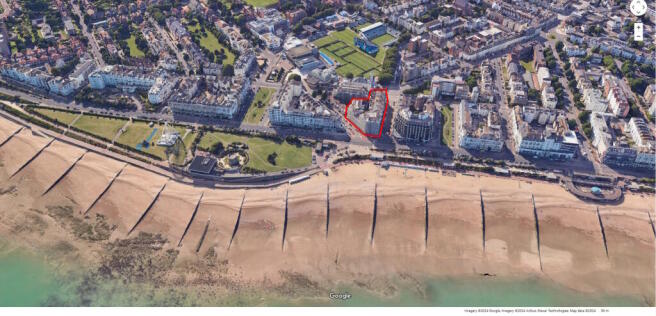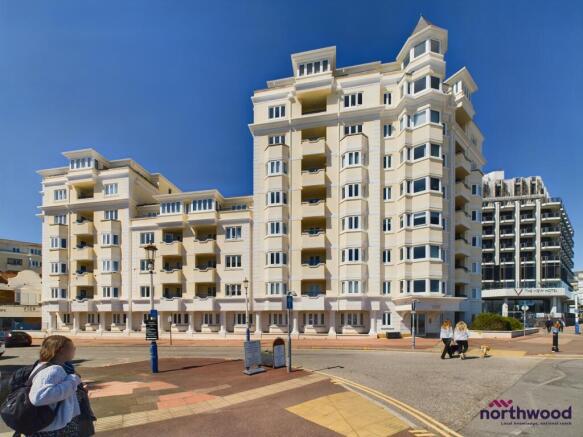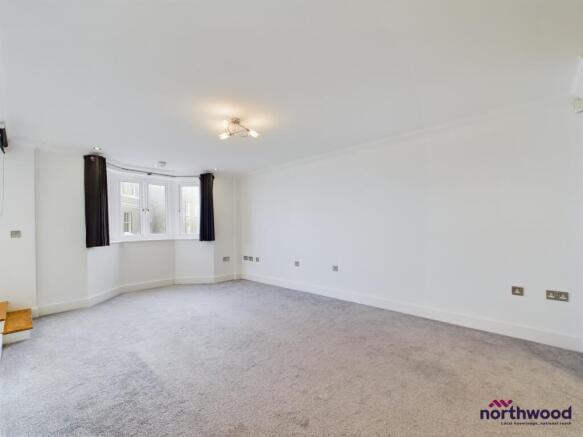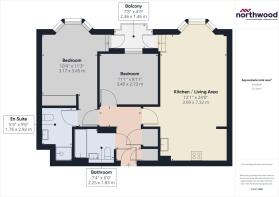
Grand Parade, Meads, Eastbourne, BN21

- PROPERTY TYPE
Flat
- BEDROOMS
2
- BATHROOMS
2
- SIZE
777 sq ft
72 sq m
Key features
- CHAIN FREE
- Two bedroom, two bathroom, second floor apartment
- Directly on Eastbourne seafront
- Balcony with sea views
- Secure underground parking
- Communal gardens
Description
Northwood are delighted to welcome to market, CHAIN FREE, this stunning, two bedroom, two bathroom, second-floor apartment on Eastbourne seafront.
Accommodation comprises living room, fitted kitchen with integrated appliances, two double bedrooms and two bathrooms (one family bath, one en-suite shower).
Further benefits include private parking space in secure underground parking garage, underfloor heating, communal courtyard garden, double-glazing, secure entry-phone, lift and balcony with sea views.
Located in the heart of Eastbourne's theatre district, directly on the fabulous Victorian seafront, adjacent to local shops, cafes and restaurants and just a short walk from the town centre and train station, this fantastic apartment in a modern, period-style building is perfectly placed to make the most of life on the Sunshine Coast.
Please view our immersive virtual tour (provided free of charge to all vendors) to fully appreciate this fantastic property:
Mobile Phone Coverage and Broadband speeds can be checked on the Ofcom website:
Council Tax Band E: £3095
Lease: 999 years from 1st January 2005
Ground Rent: £200 per annum
Service Charge: £4245 per annum
EPC rating: C. Tenure: Leasehold, Mobile signal information: Mobile Phone Coverage and Broadband speeds can be checked on the Ofcom website:Exterior and approach
Directly on Eastbourne seafront, the exterior of Devonshire Mansions has recently undergone a complete renovation to ensure all cladding is compliant with fire regulations
Once through the secure double doors, a lift takes you directly to the second floor.
Hallway
2.31m x 2.17m (7'7" x 7'1")
Centrally positioned, L-shaped hallway with wood effect laminate flooring, inset spotlights, underfloor heating, entry phone and built-in cupboards
Bathroom
2.25m x 1.83m (7'5" x 6'0")
Family bathroom, tiled in white with slate-effect tiled floor, extractor fan, inset spotlights and white suite comprising basin, WC and bath with shower over
Kitchen
3.69m x 1.83m (12'1" x 6'0")
Fitted kitchen with inset spotlights, cream, tiled floor, grey speckled laminate worksurfaces over cream cabinets, built-under electric oven, black glass electric hob, integrated fridge-freezer, microwave, dishwasher and washing machine
Living Room
5.49m x 3.69m (18'0" x 12'1") (measurements include Reception Room & Kitchen)
Good-sized living room, open plan to kitchen, carpeted with underfloor heating, uPVC double-glazed bay window to side aspect and uPVC, double-glazed door to balcony
Balcony
2.36m x 1.46m (7'9" x 4'9")
Sea-facing balcony, paved, with uPVC doors to living room and bedroom one
Bedroom One
3.45m x 3.17m (11'4" x 10'5")
Double bedroom, carpeted with underfloor heating, built-in mirrored wardrobes, en suite, uPVC double-glazed bay window to side aspect and uPVC double-glazed door to balcony
En-Suite
2.92m x 1.76m (9'7" x 5'9")
En suite shower room, tiled in white with slate-effect tiled floor, extractor fan, inset spotlights, heated towel rail and white suite comprising basin, WC and shower cubicle
Bedroom Two
3.4m x 2.73m (11'2" x 8'11")
Double bedroom, carpeted with built-in, mirrored wardrobes, underfloor heating and uPVC double-glazing to side aspect
Parking
Secure underground parking space accessed via lift
Communal Gardens
Paved communal garden with secure, gated access
Brochures
Brochure- COUNCIL TAXA payment made to your local authority in order to pay for local services like schools, libraries, and refuse collection. The amount you pay depends on the value of the property.Read more about council Tax in our glossary page.
- Band: E
- PARKINGDetails of how and where vehicles can be parked, and any associated costs.Read more about parking in our glossary page.
- Off street,Private
- GARDENA property has access to an outdoor space, which could be private or shared.
- Communal garden
- ACCESSIBILITYHow a property has been adapted to meet the needs of vulnerable or disabled individuals.Read more about accessibility in our glossary page.
- Lift access,Level access
Energy performance certificate - ask agent
Grand Parade, Meads, Eastbourne, BN21
Add an important place to see how long it'd take to get there from our property listings.
__mins driving to your place
Get an instant, personalised result:
- Show sellers you’re serious
- Secure viewings faster with agents
- No impact on your credit score
Your mortgage
Notes
Staying secure when looking for property
Ensure you're up to date with our latest advice on how to avoid fraud or scams when looking for property online.
Visit our security centre to find out moreDisclaimer - Property reference P405. The information displayed about this property comprises a property advertisement. Rightmove.co.uk makes no warranty as to the accuracy or completeness of the advertisement or any linked or associated information, and Rightmove has no control over the content. This property advertisement does not constitute property particulars. The information is provided and maintained by Northwood, Eastbourne. Please contact the selling agent or developer directly to obtain any information which may be available under the terms of The Energy Performance of Buildings (Certificates and Inspections) (England and Wales) Regulations 2007 or the Home Report if in relation to a residential property in Scotland.
*This is the average speed from the provider with the fastest broadband package available at this postcode. The average speed displayed is based on the download speeds of at least 50% of customers at peak time (8pm to 10pm). Fibre/cable services at the postcode are subject to availability and may differ between properties within a postcode. Speeds can be affected by a range of technical and environmental factors. The speed at the property may be lower than that listed above. You can check the estimated speed and confirm availability to a property prior to purchasing on the broadband provider's website. Providers may increase charges. The information is provided and maintained by Decision Technologies Limited. **This is indicative only and based on a 2-person household with multiple devices and simultaneous usage. Broadband performance is affected by multiple factors including number of occupants and devices, simultaneous usage, router range etc. For more information speak to your broadband provider.
Map data ©OpenStreetMap contributors.







