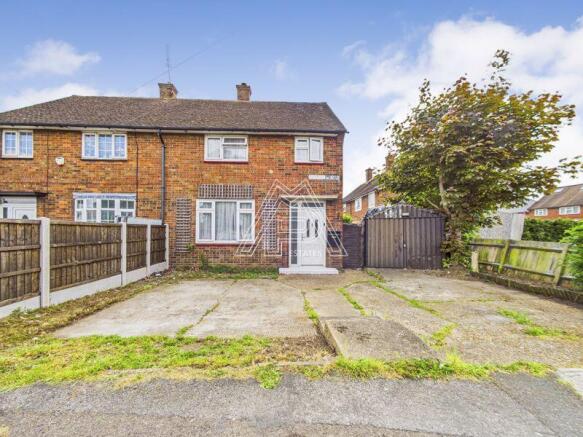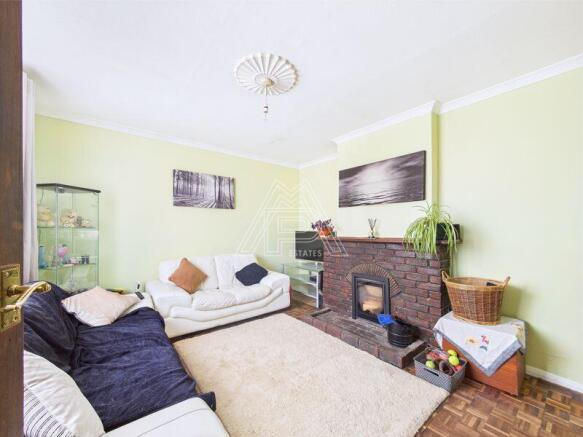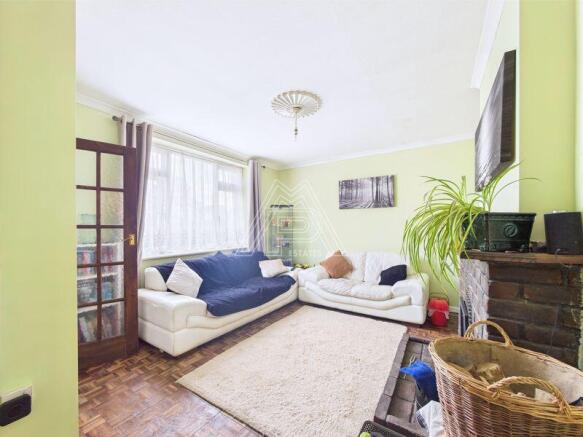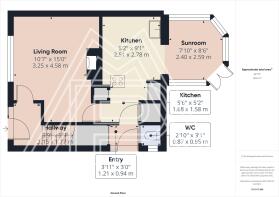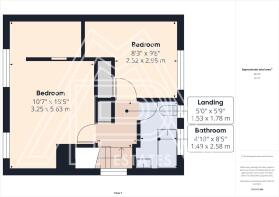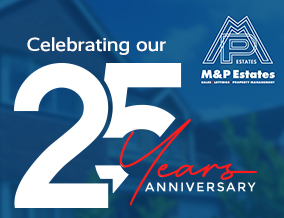
Garron Lane, South Ockendon

- PROPERTY TYPE
Semi-Detached
- BEDROOMS
2
- BATHROOMS
1
- SIZE
Ask agent
- TENUREDescribes how you own a property. There are different types of tenure - freehold, leasehold, and commonhold.Read more about tenure in our glossary page.
Freehold
Key features
- TWO BEDROOM - WALK IN WARDROBE SPACE IN MASTER BEDROOM
- BRICK BUILT SEMI-DETACHED HOUSE
- KITCHEN WITH AMPLE STORAGE
- FAMILY LOUNGE WITH MULTI FUEL LOG BURNER
- CONSERVATORY
- DOWNSTAIRS W.C
- DRIVEWAY & GARAGE
- LOCATED OPPOSITE GREEN SPACE AND CLOSE TO LOCAL SCHOOLS AND SHOPS
- ROOM TO EXTEND (STPP)
- COUNCIL TAX BAND : C
Description
As you approach the property, you'll immediately notice front driveway provides ample parking, complemented by a private garage to the side—ideal for those seeking additional storage or workspace. The house is set opposite an inviting green space, offering tranquil views and a sense of openness. The location is equally practical, being within close proximity to local schools, shops, and amenities, ensuring that everything you could possibly need is just a stone's throw away.
As you step inside, the ground floor greets you with a cozy and welcoming reception room featuring a multi-fuel log burner . Natural light streams through the large windows, giving the room a bright and airy feel. Adjacent to the reception area is the kitchen, which has been thoughtfully designed to maximise both style and practicality. With ample storage cupboards and plenty of worktop space. Whether you're preparing weekday meals or entertaining friends, this kitchen is an ideal space to cater to your needs.
Adding further modern convenience, the home also comes equipped with Hive smart heating and lighting management, allowing for effortless control of your home's climate and ambience—enhancing both energy efficiency and comfort.
One standout feature of this property is the conservatory, an extension of the living space that floods the home with natural light. This versatile room can serve as a dining area, a playroom for children, or simply a tranquil spot to enjoy your morning coffee while taking in the garden views. With access to the rear garden.
The ground floor is further complemented by a convenient downstairs W.C., an invaluable addition for busy households and visiting guests.
Heading upstairs, the property boasts two generously-sized bedrooms. The master bedroom is a true highlight, offering a unique walk-in wardrobe space that adds practicality. This feature is a dream for those who require a little extra storage and organisation. The second bedroom is equally versatile, perfect for a child's room, guest room, or even a home office. Both bedrooms are filled with natural light , built in storgae and provide cosy places to unwind after a busy day. A well-appointed family bathroom completes the first floor, offering all the essentials and featuring a simple yet stylish design.
Outside, the rear garden continues the home's theme of versatility and potential. Currently laid out as a manageable and pleasant outdoor space, the garden provides an excellent opportunity for expansion, subject to the necessary planning permissions (STPP). Whether you envision a larger living area, extra bedrooms, or a home office, this property has the flexibility to accommodate your future needs.
Another key feature is the home's location on Garron Lane. Situated opposite a lush green space, the property offers a sense of serenity that is often hard to find in more urban settings. Families will appreciate the home's proximity to reputable local schools, ensuring shorter commutes and greater convenience for parents and children. Additionally, nearby shops and local amenities make everyday errands quick and easy, while transport links provide straightforward access to surrounding areas and beyond.
In summary, this two-bedroom, semi-detached home on Garron Lane offers an unbeatable combination of charm, convenience, and potential. With features such as a conservatory, ample storage in the kitchen, a unique walk-in wardrobe in the master bedroom, and room to extend (STPP), this property is truly a rare find. Add to this its prime location opposite a green space and close proximity to schools and shops, and you have a home that will not only meet but exceed your expectations. Don't miss your chance to secure this wonderful property and make it your own.
Brochures
Full Details- COUNCIL TAXA payment made to your local authority in order to pay for local services like schools, libraries, and refuse collection. The amount you pay depends on the value of the property.Read more about council Tax in our glossary page.
- Band: C
- PARKINGDetails of how and where vehicles can be parked, and any associated costs.Read more about parking in our glossary page.
- Yes
- GARDENA property has access to an outdoor space, which could be private or shared.
- Yes
- ACCESSIBILITYHow a property has been adapted to meet the needs of vulnerable or disabled individuals.Read more about accessibility in our glossary page.
- Ask agent
Garron Lane, South Ockendon
Add an important place to see how long it'd take to get there from our property listings.
__mins driving to your place
Get an instant, personalised result:
- Show sellers you’re serious
- Secure viewings faster with agents
- No impact on your credit score

Your mortgage
Notes
Staying secure when looking for property
Ensure you're up to date with our latest advice on how to avoid fraud or scams when looking for property online.
Visit our security centre to find out moreDisclaimer - Property reference 12669835. The information displayed about this property comprises a property advertisement. Rightmove.co.uk makes no warranty as to the accuracy or completeness of the advertisement or any linked or associated information, and Rightmove has no control over the content. This property advertisement does not constitute property particulars. The information is provided and maintained by M & P Estates, South Ockendon. Please contact the selling agent or developer directly to obtain any information which may be available under the terms of The Energy Performance of Buildings (Certificates and Inspections) (England and Wales) Regulations 2007 or the Home Report if in relation to a residential property in Scotland.
*This is the average speed from the provider with the fastest broadband package available at this postcode. The average speed displayed is based on the download speeds of at least 50% of customers at peak time (8pm to 10pm). Fibre/cable services at the postcode are subject to availability and may differ between properties within a postcode. Speeds can be affected by a range of technical and environmental factors. The speed at the property may be lower than that listed above. You can check the estimated speed and confirm availability to a property prior to purchasing on the broadband provider's website. Providers may increase charges. The information is provided and maintained by Decision Technologies Limited. **This is indicative only and based on a 2-person household with multiple devices and simultaneous usage. Broadband performance is affected by multiple factors including number of occupants and devices, simultaneous usage, router range etc. For more information speak to your broadband provider.
Map data ©OpenStreetMap contributors.
