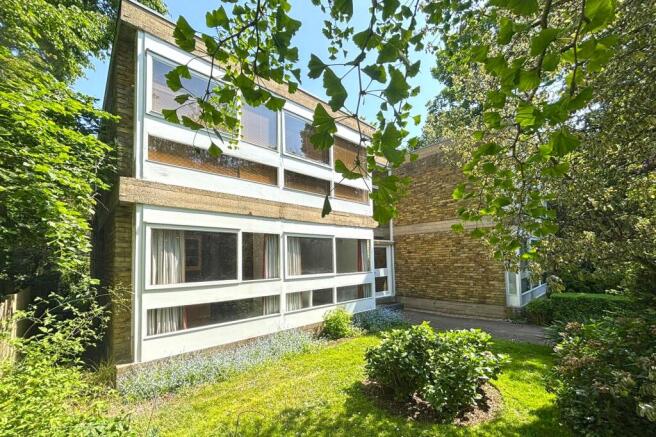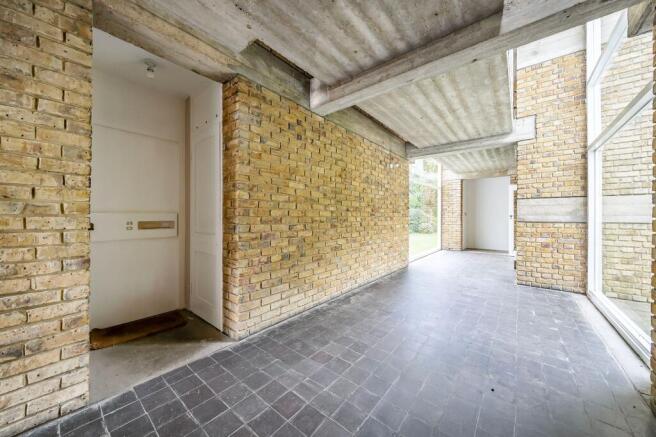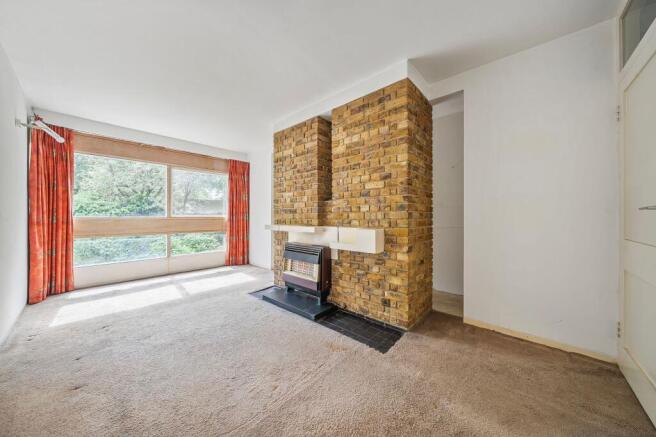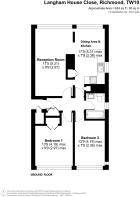Langham House Close, Richmond, TW10

- PROPERTY TYPE
Ground Flat
- BEDROOMS
2
- BATHROOMS
1
- SIZE
624 sq ft
58 sq m
Key features
- ICONIC MID CENTURY 2 BEDROOM GROUND FLOOR APARTMENT in Grade 2 Star Listed classic off Ham Common.
- Renovation opportunity retaining the original character and feel but a blank slate for a new owner to tastefully update.
- Ready for a quick sale with NO CHAIN & VACANT POSSESSION!
- Share of freehold with a lease of over 900 years.
- Authentic features including floor to ceiling windows overlooking the lovely gardens.
- 17ft reception room with signature mellow stock brick stack and fireplace with its designer concrete mantel, corbel and squint through to the kitchen/diner.
- The architects were Stirling & Gowan with Sir James Stirling the leading British proponent of 20th century modernism and now commemorated annually in the Stirling Prize for Architecture.
Description
Langham House Close was designed in 1955 and built between 1957/58 by James Stirling & James Gowan. It is often referred to in architectural literature as their “Ham Common Flats” and influenced by Le Corbusier's Maisons Jaoul (1954-56) sharing many of the external ornamental features such as the concrete ‘gargoyles’ and spouts. Unlike other Modernist projects of the period though, the Ham Common flats were privately funded and not social housing.
This was Stirling's first major work prior to designing the Engineering Building at Leicester University in 1963 which established his reputation. His later celebrated works include the History Library at Cambridge, the Performing Arts Centre at Cornell University, the Clore Gallery at Tate Britain, the Sackler Museum at Harvard, the Braun Factory in Germany, and perhaps his masterpiece the Neue Staatsgalerie in Stuttgart. His design for the distinctive ship like building at No. 1 Poultry in the City was completed after his death.
This flat is in one of the ‘Pavilions’ with lovely views to all sides. Just 50m from the entrance to the block, Langham House Close leads directly onto the open spaces of Ham Common with its traditional village pub, pond and cricket pitch. The avenue of lime trees crossing the Common leads to the pathway to Ham House (NT) and the river. Crossing the Common over to Ham Gate Avenue leads up to Ham Gate into Richmond Park.
TENURE: Share of freehold with a lease of 999 years from 1958.
MAINTENANCE CHARGE : £185.00 pcm.
COUNCIL TAX: Band D (London Borough of Richmond Upon Thames)
These particulars are provided as a general outline only for the guidance of intending buyers and do not constitute, or form any part of, an offer or contract. All descriptions, measurements, implications as to usage, references explicit or implied as to condition and permissions for use and occupation, are given in good faith, but prospective buyers must not rely on them as statements or representations of fact and must satisfy themselves by inspection or otherwise as to the correctness of each of them. Stated dimensions should not be relied upon for fitting floor coverings, appliances or furniture. None of the services, fittings, appliances, or heating or hot water installations (if any), have been inspected or tested by Mervyn Smith & Co and no warranty can be given as to their working condition. We have been advised by the vendor regarding the outgoings but we have not inspected any accounts and we do not know their terms and conditions. Prospective buyers and their legal advisers will have to establish the exact rights and obligations prior to any legal commitment to purchase. DISCLAIMER: Many properties built in the UK up to the 1990s may contain some elements of asbestos. If this is a concern, you are advised to seek a specialist assessment.
Communal Entrance
Double doors into a distinctive communal entrance hall with exposed vernacular stock brick walls, tiled floor, suspended concrete gallery above and floor to ceiling windows. The entrance to the flat is on the left with an exterior private store cupboard to the side of the door.
Hall
Tiled floor, double doors to cupboard.
Reception Room
5.31m x 2.97m
Signature central chimney stack in mellow stock brick with feature corbel, mantel and squint. Fitted gas fire and tiled hearth. Wall light fitments, room width front window overlooking garden.
Kitchen/Dining Room
5.31m x 2.36m
Double aspect space with windows to front and side gardens. Wall light fitting, kitchen units at eye and base level, inbuilt hob and oven, inset sink unit, spaces for appliances, double doors to indented airing cupboard within the stack housing hot water cylinder and slatted shelving over, door to meter/services cupboard.
Bedroom 1
4.19m x 2.97m
Window looking across rear gardens, double doors to inbuilt wardrobe cupboard.
Bedroom 2
4.19m x 2.36m
Window looking across rear gardens.
Bathroom
Part tiled walls, frosted window, panel enclosed bath with electric shower over, bifolding shower screen, WC, pedestal wash hand basin.
Communal Garden
Lovely gardens to the front and rear of the flat.
Brochures
Property Brochure- COUNCIL TAXA payment made to your local authority in order to pay for local services like schools, libraries, and refuse collection. The amount you pay depends on the value of the property.Read more about council Tax in our glossary page.
- Band: D
- PARKINGDetails of how and where vehicles can be parked, and any associated costs.Read more about parking in our glossary page.
- Ask agent
- GARDENA property has access to an outdoor space, which could be private or shared.
- Communal garden
- ACCESSIBILITYHow a property has been adapted to meet the needs of vulnerable or disabled individuals.Read more about accessibility in our glossary page.
- Ask agent
Energy performance certificate - ask agent
Langham House Close, Richmond, TW10
Add an important place to see how long it'd take to get there from our property listings.
__mins driving to your place
Get an instant, personalised result:
- Show sellers you’re serious
- Secure viewings faster with agents
- No impact on your credit score
Your mortgage
Notes
Staying secure when looking for property
Ensure you're up to date with our latest advice on how to avoid fraud or scams when looking for property online.
Visit our security centre to find out moreDisclaimer - Property reference 35c340ed-c7a1-4d41-89fe-057e556828e1. The information displayed about this property comprises a property advertisement. Rightmove.co.uk makes no warranty as to the accuracy or completeness of the advertisement or any linked or associated information, and Rightmove has no control over the content. This property advertisement does not constitute property particulars. The information is provided and maintained by Mervyn Smith, Ham. Please contact the selling agent or developer directly to obtain any information which may be available under the terms of The Energy Performance of Buildings (Certificates and Inspections) (England and Wales) Regulations 2007 or the Home Report if in relation to a residential property in Scotland.
*This is the average speed from the provider with the fastest broadband package available at this postcode. The average speed displayed is based on the download speeds of at least 50% of customers at peak time (8pm to 10pm). Fibre/cable services at the postcode are subject to availability and may differ between properties within a postcode. Speeds can be affected by a range of technical and environmental factors. The speed at the property may be lower than that listed above. You can check the estimated speed and confirm availability to a property prior to purchasing on the broadband provider's website. Providers may increase charges. The information is provided and maintained by Decision Technologies Limited. **This is indicative only and based on a 2-person household with multiple devices and simultaneous usage. Broadband performance is affected by multiple factors including number of occupants and devices, simultaneous usage, router range etc. For more information speak to your broadband provider.
Map data ©OpenStreetMap contributors.







