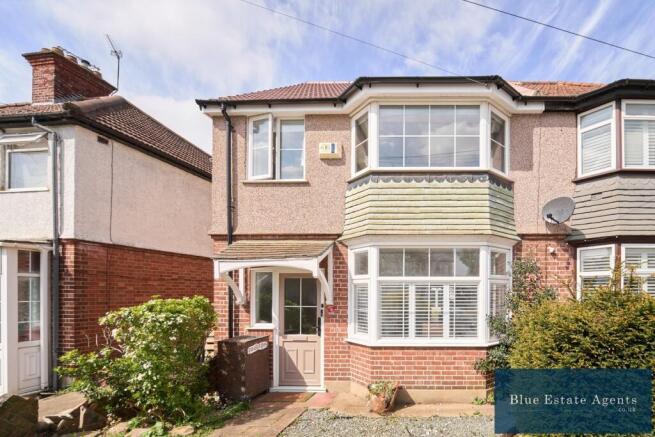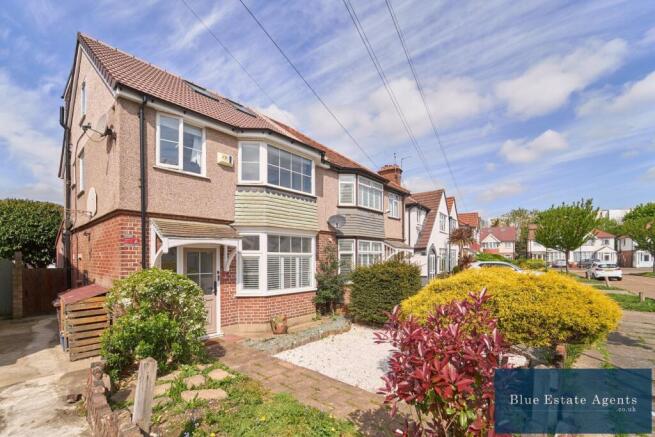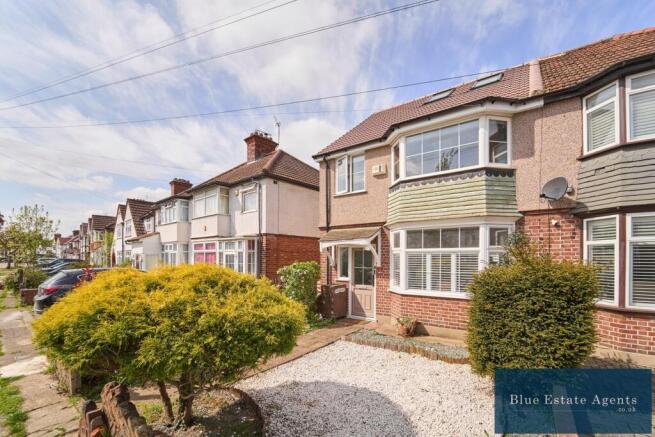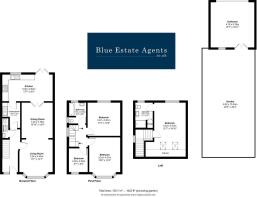Heston Avenue, Hounslow, TW5

- PROPERTY TYPE
Semi-Detached
- BEDROOMS
4
- BATHROOMS
2
- SIZE
Ask agent
- TENUREDescribes how you own a property. There are different types of tenure - freehold, leasehold, and commonhold.Read more about tenure in our glossary page.
Freehold
Key features
- Four Bedroom Semi-Detached House
- Stunning Extended Kitchen & Dining Area
- Bright and Airy Through Lounge
- Modern Bathroom/Shower Rooms
- Separate Utility Room And Ground Floor WC
- Large Rear Garden (Approx. 50ft) Leading To Brick Built Garage With Rear Car Access
- Street Parking, Potential for Off-Street Parking (STPP)
- Side Access, Double Glazed And Gas Central Heated
- Homely Modern Comfort Settings
- Viewings Accompanied By Blue Estate Agents, Book Your Interest
Description
Blue Estate Agents are delighted to offer to the market this exceptional and substantially extended Four-bedroom family residence, perfectly situated in the highly sought-after residential area of Heston, just off the popular Cranford Lane. Immaculately presented throughout, this beautiful home is a true gem, combining modern elegance, spacious interiors, and premium finishes across three well-designed floors. An ideal purchase for growing families or those seeking versatile living with superb transport links and excellent local amenities.
Upon entry, you are greeted by a spacious and welcoming front entrance lobby, setting the tone for the tasteful design and high-quality finishes that follow. The through lounge is an impressive open-plan living space, featuring a striking bay window to the front elevation that floods the room with natural light. This versatile area serves perfectly as both a formal lounge and family relaxation space.
The ground floor also includes a convenient WC, ideal for guests, and a separate utility room—providing discreet space for laundry and additional storage.
To the rear, the heart of the home is revealed: a stunning extended kitchen and dining area, thoughtfully designed for entertaining and everyday family life. The space boasts high-end white goods, generous cabinetry, and stylish tiled flooring, all complemented by elegant worktops and ample space for both a dining table and additional seating. This light-filled extension is framed by large windows and patio doors, seamlessly connecting the indoors with the garden beyond.
Throughout the ground floor, hardwood flooring adds warmth and a sense of continuity, while the combination of recessed lighting and natural light enhances the home's contemporary feel.
The first floor comprises three generously sized bedrooms, each offering ample space for bedroom furniture and ideal for children, guests, or a home office setup. The rooms benefit from large double-glazed windows, allowing for bright and airy interiors.
A beautifully appointed family bathroom suite features modern tiling, a full-sized bath with shower attachment, a WC, and washbasin—all designed for comfort and convenience. The flooring throughout this level continues the theme of refined hardwood, with durable and attractive tiled finishes in the bathroom.
The top floor of the property has been converted into an elegant loft master suite, offering the perfect private sanctuary. This expansive bedroom benefits from hardwood flooring, excellent headroom, and plenty of storage options, including eaves space.
An adjoining en-suite shower suite is finished to a high standard with contemporary tiling, a walk-in shower, vanity basin, and WC—providing a hotel-style experience in the comfort of your own home.
The rear garden stretches approximately 50ft, providing plenty of outdoor space for relaxation, play, and entertaining. The garden is mainly laid to lawn, with concrete slabbed pathways leading to the rear. At the back of the garden sits a substantial brick-built garage, offering rear access via a shutter entrance—ideal for secure car parking, a workshop, or storage.
There is also potential to create off-street parking to the front, subject to obtaining the necessary planning permission.
This home enjoys a superb location in the heart of Heston, moments away from Cranford Lane and its wealth of local amenities. Families will appreciate the proximity to multiple Ofsted-rated primary and high schools, while commuters benefit from excellent transport connections:
• Hounslow West Underground Station (Piccadilly Line) is nearby, offering direct access into Central London and Heathrow.
• Southall and Hounslow Overground Stations provide additional options for rail travel.
• Multiple bus routes and public transport links serve the area, making daily commutes and weekend outings convenient and stress-free.
Local shopping centres, parks, restaurants, and healthcare services are all within easy reach, making this an ideal place to raise a family or settle into long-term living.
Additional Information
• Council Tax Band: D
• Annual Council Tax: £2,086.00
• Local Authority: London Borough of Hounslow
• Gas Central Heating & Double-Glazed Windows Throughout
• Flooded with Natural Light and Designed with Airy, Open Spaces
• Modern Comforts Combined with Practical Family Layout
Brochures
Brochure 1- COUNCIL TAXA payment made to your local authority in order to pay for local services like schools, libraries, and refuse collection. The amount you pay depends on the value of the property.Read more about council Tax in our glossary page.
- Band: D
- PARKINGDetails of how and where vehicles can be parked, and any associated costs.Read more about parking in our glossary page.
- Yes
- GARDENA property has access to an outdoor space, which could be private or shared.
- Yes
- ACCESSIBILITYHow a property has been adapted to meet the needs of vulnerable or disabled individuals.Read more about accessibility in our glossary page.
- Ask agent
Heston Avenue, Hounslow, TW5
Add an important place to see how long it'd take to get there from our property listings.
__mins driving to your place
Get an instant, personalised result:
- Show sellers you’re serious
- Secure viewings faster with agents
- No impact on your credit score
Your mortgage
Notes
Staying secure when looking for property
Ensure you're up to date with our latest advice on how to avoid fraud or scams when looking for property online.
Visit our security centre to find out moreDisclaimer - Property reference 29089679. The information displayed about this property comprises a property advertisement. Rightmove.co.uk makes no warranty as to the accuracy or completeness of the advertisement or any linked or associated information, and Rightmove has no control over the content. This property advertisement does not constitute property particulars. The information is provided and maintained by Blue Estate Agents London, Heston, Hounslow. Please contact the selling agent or developer directly to obtain any information which may be available under the terms of The Energy Performance of Buildings (Certificates and Inspections) (England and Wales) Regulations 2007 or the Home Report if in relation to a residential property in Scotland.
*This is the average speed from the provider with the fastest broadband package available at this postcode. The average speed displayed is based on the download speeds of at least 50% of customers at peak time (8pm to 10pm). Fibre/cable services at the postcode are subject to availability and may differ between properties within a postcode. Speeds can be affected by a range of technical and environmental factors. The speed at the property may be lower than that listed above. You can check the estimated speed and confirm availability to a property prior to purchasing on the broadband provider's website. Providers may increase charges. The information is provided and maintained by Decision Technologies Limited. **This is indicative only and based on a 2-person household with multiple devices and simultaneous usage. Broadband performance is affected by multiple factors including number of occupants and devices, simultaneous usage, router range etc. For more information speak to your broadband provider.
Map data ©OpenStreetMap contributors.




