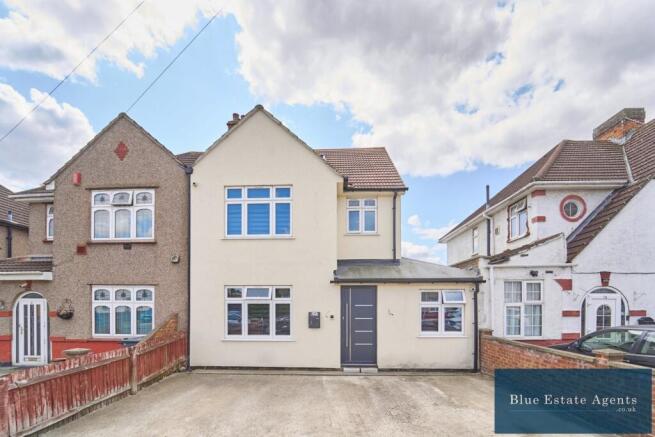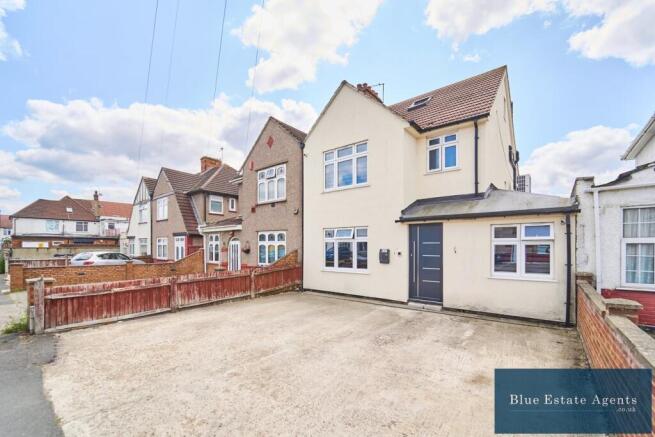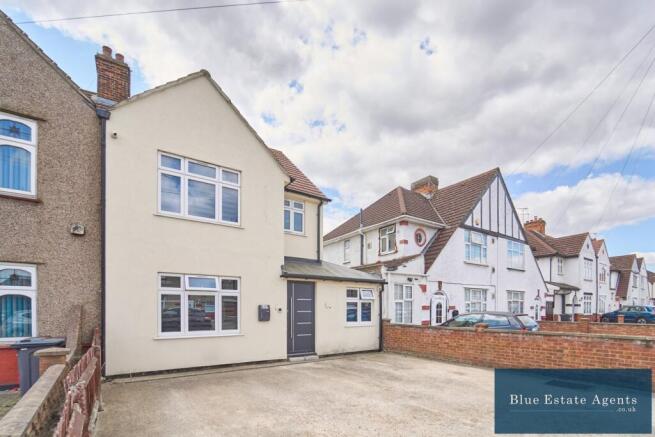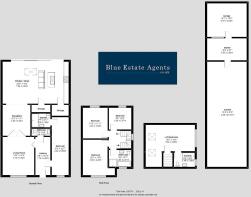Shenley Road, Hounslow, TW5

- PROPERTY TYPE
Semi-Detached
- BEDROOMS
5
- BATHROOMS
4
- SIZE
Ask agent
- TENUREDescribes how you own a property. There are different types of tenure - freehold, leasehold, and commonhold.Read more about tenure in our glossary page.
Freehold
Key features
- Exquisite Five-Bedroom Semi-Detached, Fully Renovated Family Home
- Two Large Reception Rooms Allowing In Ample Of Light And Air
- Huge Extended 8 Meter Kitchen And Diner With A Large Kitchen Island
- Ground Floor Double Bedroom With Connecting En-Suite
- Large Sliding Doors Giving Access To Rear Garden Which Stretch's Out To Approx. 80ft
- Ground Floor Separate WC And Utility Room
- First Floor Three Well Sized Bedrooms And A Modern Family Bathroom Suite
- Second Loft Bedroom Four With Built In Wardrobes And En-Suite Shower Suite
- Off Street Parking For Four Cars
- Rear Garden Manily Laid Lawn And Part Tiled Flooring Leading To Large Garage And Shelter
Description
Solely with Blue Estate Agents – Exquisite Five-Bedroom, Fully Renovated Family Home on Shenley Road, Heston, TW5.
Blue Estate Agents are delighted to present, on a sole agency basis, this truly outstanding and substantially extended five-bedroom semi-detached residence, perfectly positioned on the highly sought-after Shenley Road in Heston. This property has been meticulously stripped back to brick and fully renovated throughout, creating a modern masterpiece that balances high-spec design with functional family living across three spacious floors.
Upon arrival, you’re welcomed by a striking, newly installed double-door entrance, opening into an expansive and contemporary open-plan lobby that immediately conveys a sense of space and sophistication. Every corner of the ground floor has been carefully designed for both comfort and practicality. To the front of the home sits a beautifully styled reception room, offering a warm, peaceful space for family gatherings. A second reception follows, open and light-filled, seamlessly flowing into the highlight of this home: the 8-metre rear extension housing a state-of-the-art kitchen and dining space.
The kitchen is a true showstopper – designed to the highest standard and flooded with natural light, it features a bespoke kitchen island, sleek integrated cabinetry, and premium appliances from renowned brands including Samsung and a Quooker boiling water tap. This space is ideal for entertaining, cooking, or simply enjoying day-to-day family life. Adjacent to the kitchen are two custom-built storage areas – one operating as a fully functional boiler room and the other as a separate utility room, helping maintain the seamless look of the open-plan living space.
Wide, modern bi-fold doors at the rear open directly onto the spacious garden, creating a perfect indoor-outdoor flow. The ground floor also boasts a stylishly tiled WC and a large double bedroom with a private en-suite bathroom, making it ideal for elderly family members, guests, or even use as a home office.
Moving to the first floor, you’ll find three exceptionally well-sized bedrooms, each bathed in natural light and designed with a minimalist yet warm style. A beautifully finished family bathroom suite completes this level, offering modern tiling, premium fittings, and ample space for family use.
The second floor is home to the master bedroom suite, which has been thoughtfully designed into the loft space. This serene retreat features custom built-in wardrobes, a spacious layout, and a private en-suite shower room, making it the ideal sanctuary from busy daily life.
The rear garden extends over 80 feet, combining both patio and lawn areas – perfect for outdoor dining, gardening, or further development if desired. The garden leads to a substantial garage and sheltered structure, offering excellent storage potential or scope for conversion, subject to planning.
To the front, the home benefits from a newly laid driveway with off-street parking for four vehicles, a rare and valuable asset in this popular residential area.
This stunning renovation includes a brand-new double glazing system throughout, a completely upgraded central heating system, ground floor having under floor heating and the installation of a powerful and efficient MegaFlow system, ensuring high water pressure and energy efficiency throughout the home.
Located just off Vicarage Farm Road, Shenley Road is a well-connected and desirable location in Heston. The property is within walking distance to Hounslow West Underground Station (Piccadilly Line), providing direct access to Central London and Heathrow Airport. The M4 and A4 are just moments away, making commuting quick and convenient. Families will also appreciate the property's proximity to a wide range of highly rated primary and secondary schools, local parks, supermarkets, and other everyday amenities.
This home is being offered chain-free and is available solely through Blue Estate Agents, giving buyers an exclusive opportunity to secure one of the most impressive and fully renovated properties currently available in the Heston area.
Contact Blue Estate Agents today to arrange your private and exclusive viewing. Early interest is highly recommended.
Brochures
Brochure 1Brochure 2- COUNCIL TAXA payment made to your local authority in order to pay for local services like schools, libraries, and refuse collection. The amount you pay depends on the value of the property.Read more about council Tax in our glossary page.
- Band: D
- PARKINGDetails of how and where vehicles can be parked, and any associated costs.Read more about parking in our glossary page.
- Yes
- GARDENA property has access to an outdoor space, which could be private or shared.
- Yes
- ACCESSIBILITYHow a property has been adapted to meet the needs of vulnerable or disabled individuals.Read more about accessibility in our glossary page.
- Ask agent
Shenley Road, Hounslow, TW5
Add an important place to see how long it'd take to get there from our property listings.
__mins driving to your place
Get an instant, personalised result:
- Show sellers you’re serious
- Secure viewings faster with agents
- No impact on your credit score
Your mortgage
Notes
Staying secure when looking for property
Ensure you're up to date with our latest advice on how to avoid fraud or scams when looking for property online.
Visit our security centre to find out moreDisclaimer - Property reference 29130541. The information displayed about this property comprises a property advertisement. Rightmove.co.uk makes no warranty as to the accuracy or completeness of the advertisement or any linked or associated information, and Rightmove has no control over the content. This property advertisement does not constitute property particulars. The information is provided and maintained by Blue Estate Agents London, Heston, Hounslow. Please contact the selling agent or developer directly to obtain any information which may be available under the terms of The Energy Performance of Buildings (Certificates and Inspections) (England and Wales) Regulations 2007 or the Home Report if in relation to a residential property in Scotland.
*This is the average speed from the provider with the fastest broadband package available at this postcode. The average speed displayed is based on the download speeds of at least 50% of customers at peak time (8pm to 10pm). Fibre/cable services at the postcode are subject to availability and may differ between properties within a postcode. Speeds can be affected by a range of technical and environmental factors. The speed at the property may be lower than that listed above. You can check the estimated speed and confirm availability to a property prior to purchasing on the broadband provider's website. Providers may increase charges. The information is provided and maintained by Decision Technologies Limited. **This is indicative only and based on a 2-person household with multiple devices and simultaneous usage. Broadband performance is affected by multiple factors including number of occupants and devices, simultaneous usage, router range etc. For more information speak to your broadband provider.
Map data ©OpenStreetMap contributors.




