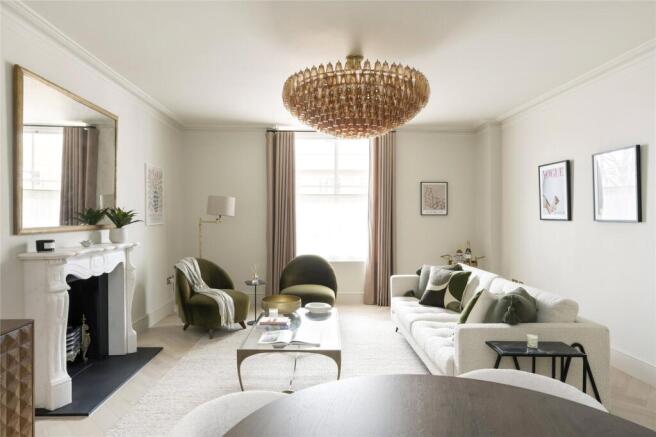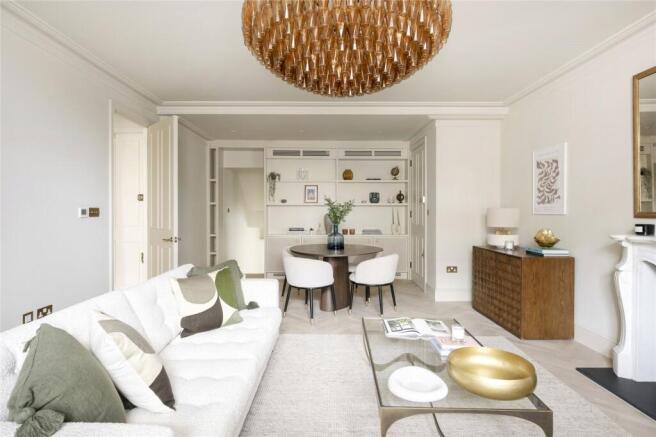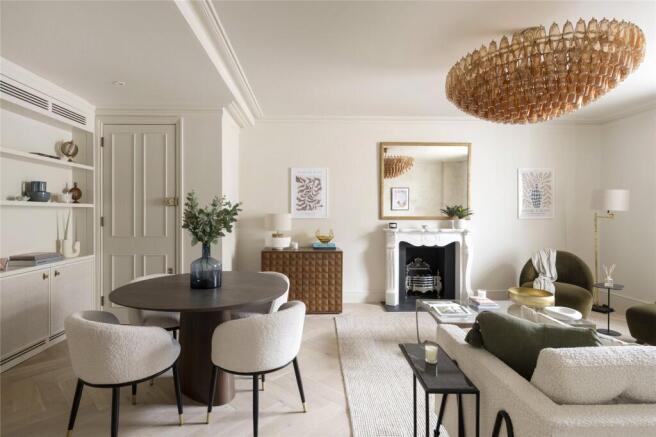Pembridge Gardens, London, W2

- PROPERTY TYPE
Apartment
- BEDROOMS
3
- BATHROOMS
2
- SIZE
1,301 sq ft
121 sq m
Key features
- Recently refurbished to an exceptional standard
- Spacious reception and dining room
- Large modern kitchen
- Principal bedroom suite
- Two guest bedrooms
- Family bathroom
- Underfloor heating
- Towel radiators
- Royal Borough of Kensington and Chelsea
Description
The same Ted Todd bleached parquet flooring found in the reception room flows downstairs to a large and bright kitchen. Designed and built by the London Kitchen Consultants, marble splashbacks throughout are paired with wooden cabinets painted an off-white. The angled walls and slight tilt of the ceiling add an edge to the space. Appliances are fully integrated and sit alongside striking deVOL taps.
All three bedrooms occupy one end of the home. The principal suite is neutral in tone and elegant in style. A large built-in wardrobe offers ample storage, ornamented with a subtle geometric pattern on its doors. Retaining a sense of calm, the en suite bathroom is painted in the neutral toned Stone III by Paint & Paper Library. Designed by Porter Bathrooms, bronze brassware and marble add to the opulent feel, complete with a dual vanity unit. Two further guest bedrooms share a large family bathroom, also by Porter Bathrooms – this time painted in Kigali, a deep, rich blue.
Pembridge Gardens is only a stone’s throw from Bayswater Road, giving you access to all the everyday amenities you could need. Only a two-minute walk from the Tube, transport connections couldn’t be better either. Start the morning with a coffee at Kuro bakery, followed by a stroll around Kensington Gardens in one direction, or Holland Park in the other. Come evening, take your pick from one of the many neighbourhood favourite restaurants and bars on the doorstep, from Dorian and Gold, to The Pelican.
Notting Hill Gate – 2 mins (Central, Circle, District)
Queensway – 11 mins (Central)
Brochures
Particulars- COUNCIL TAXA payment made to your local authority in order to pay for local services like schools, libraries, and refuse collection. The amount you pay depends on the value of the property.Read more about council Tax in our glossary page.
- Band: G
- PARKINGDetails of how and where vehicles can be parked, and any associated costs.Read more about parking in our glossary page.
- Ask agent
- GARDENA property has access to an outdoor space, which could be private or shared.
- Ask agent
- ACCESSIBILITYHow a property has been adapted to meet the needs of vulnerable or disabled individuals.Read more about accessibility in our glossary page.
- Ask agent
Pembridge Gardens, London, W2
Add an important place to see how long it'd take to get there from our property listings.
__mins driving to your place
Get an instant, personalised result:
- Show sellers you’re serious
- Secure viewings faster with agents
- No impact on your credit score
Your mortgage
Notes
Staying secure when looking for property
Ensure you're up to date with our latest advice on how to avoid fraud or scams when looking for property online.
Visit our security centre to find out moreDisclaimer - Property reference BAY240245. The information displayed about this property comprises a property advertisement. Rightmove.co.uk makes no warranty as to the accuracy or completeness of the advertisement or any linked or associated information, and Rightmove has no control over the content. This property advertisement does not constitute property particulars. The information is provided and maintained by Domus Nova, London. Please contact the selling agent or developer directly to obtain any information which may be available under the terms of The Energy Performance of Buildings (Certificates and Inspections) (England and Wales) Regulations 2007 or the Home Report if in relation to a residential property in Scotland.
*This is the average speed from the provider with the fastest broadband package available at this postcode. The average speed displayed is based on the download speeds of at least 50% of customers at peak time (8pm to 10pm). Fibre/cable services at the postcode are subject to availability and may differ between properties within a postcode. Speeds can be affected by a range of technical and environmental factors. The speed at the property may be lower than that listed above. You can check the estimated speed and confirm availability to a property prior to purchasing on the broadband provider's website. Providers may increase charges. The information is provided and maintained by Decision Technologies Limited. **This is indicative only and based on a 2-person household with multiple devices and simultaneous usage. Broadband performance is affected by multiple factors including number of occupants and devices, simultaneous usage, router range etc. For more information speak to your broadband provider.
Map data ©OpenStreetMap contributors.





