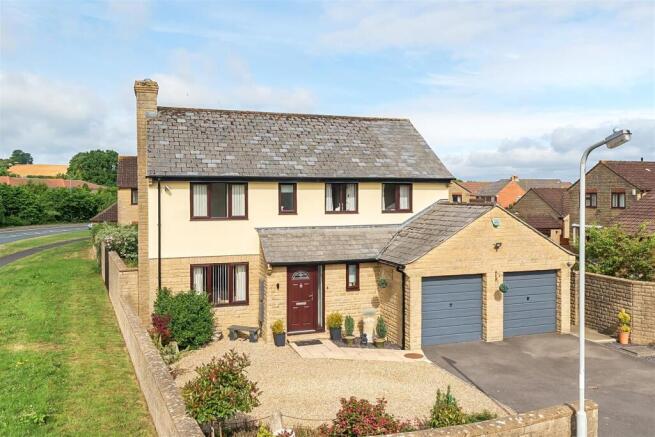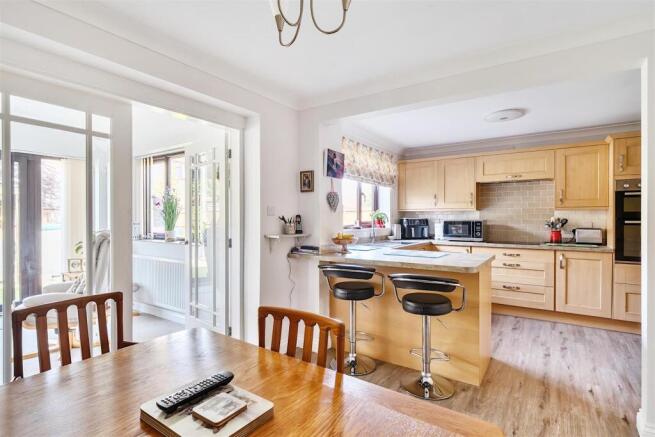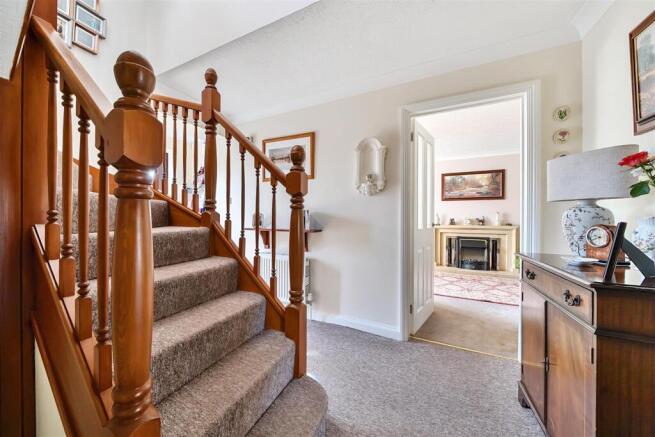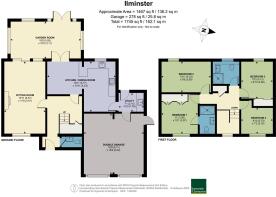
Greendale, Ilminster

- PROPERTY TYPE
Detached
- BEDROOMS
4
- BATHROOMS
2
- SIZE
Ask agent
- TENUREDescribes how you own a property. There are different types of tenure - freehold, leasehold, and commonhold.Read more about tenure in our glossary page.
Freehold
Key features
- Beautifully extended and improved throughout
- Conveniently placed for facilities and countryside
- Substantial all-year-round garden room with vaulted ceiling
- Sociable eat-in kitchen / dining room with adjoining utility room
- South-westerly facing rear garden
Description
The Property - Combining the best of both town and country living, this exceptional property is conveniently located close to town centre amenities while also just a short stroll from the recreation ground and open countryside. The current owners have thoughtfully updated the home throughout and extended it at the rear to include a bright, triple-aspect garden room—significantly enhancing the ground floor living space and making it ideal for modern family living. Within walking distance of the recreation ground, football and cricket pitches, local schools, and doctors' surgeries, this home is well-suited to buyers at any stage of the property ladder.
Accommodation - A spacious entrance hall with a galleried landing above sets the tone for this beautifully presented home, featuring a stylish ground floor cloakroom that has been thoughtfully updated to include practical additional storage. The former separate kitchen and dining room have been opened up to create a sociable, family-friendly kitchen, breakfast, and dining space—ideal for both everyday living and entertaining. The sleek, contemporary kitchen is fitted with integrated appliances, including an induction hob with cooker hood, double oven, dishwasher, and space for an American-style fridge/freezer.
A separate utility room, fitted with matching cabinetry, offers space for a washing machine and provides convenient internal access to the integral double garage. The current owners use the rear of the garage for a tumble dryer and additional freezer space.
Double doors from the dining area lead into a stunning garden room, flooded with natural light and offering lovely views over the rear garden. A feature picture window is perfectly positioned to frame a leafy outlook to the south, creating a year-round sense of tranquility. The garden room flows seamlessly into the sitting room, which retains its original Minsterstone open fireplace—creating an inviting and cohesive ground floor layout.
Upstairs, the master bedroom enjoys an attractive easterly view over the recreation ground and town, stretching toward the scenic Shudrick Valley. It includes a modern en suite shower room and a generous selection of built-in wardrobes with white doors that echo the updated style found throughout the property.
The second bedroom is a spacious double with a westerly outlook, while the third is a comfortable double or guest room with built-in storage. The fourth bedroom, currently used as a study, provides additional versatility. The family shower room has also been stylishly refurbished, featuring wood-effect flooring, a modern suite with concealed cistern WC, wash hand basin with built-in storage, a panelled shower enclosure for easy maintenance, and elegant neutral tiling with a decorative mosaic glass border.
Outside - The garden is every bit as impressive as the house itself—carefully designed and beautifully maintained. At the rear, a paved patio stretches along the back of the property, continuing around to a side path that includes an outdoor tap conveniently located near the utility room. A neatly kept lawn is bordered by well-stocked beds filled with a variety of shrubs and perennials, along with a designated area for growing your own produce.
A substantial pergola shelters an additional patio space, providing a perfect setting for outdoor dining and relaxing. To one side, a gravelled section currently accommodates a timber shed, which may be available by separate negotiation. There's also a practical gravelled area on the south side of the house, ideal for extra storage. The garden benefits from a sunny south-westerly aspect, making it a delightful outdoor space throughout the year.
At the front, a tarmac driveway offers ample parking and leads to the integral double garage, which features two up-and-over doors, power and lighting, as well as a side pedestrian door that connects to the garden pathway. The garage has been partially subdivided, offering flexibility to use one side for parking and the other for storage. Additional parking is available on the gravelled area beside the driveway, which is bordered by mature shrubs that provide year-round structure and curb appeal.
Situation - Built in the late 80’s, Greendale is a pleasant cul-de-sac lying within half a mile of the pretty town centre and Tesco’s. Ideally placed for families with a level walk to the recreation ground, play area and tennis courts, and close to the start of the Ilminster - Chard cycle path. It's also conveniently placed within a short walk of the doctors' surgeries and local schools, as well as the wide range of facilities in the town centre.
The local stores are mostly centred around the market square and 15th century Minster church and have everything you need from an excellent butchers and delicatessen, cheese and dairy shop, homewares and antiques stores, clothes boutiques and gift shops. The town is also well served by a town-centre Tesco store with ample free parking just a short walk from the town centre. Alongside the supermarket is a bowls club and tennis club. There is also a town library.
Ilminster Arts centre is a vibrant arts venue with licensed cafe. There are plenty of other places to eat too, including pubs, restaurants, cafe's and takeaways. The town also benefits from several hairdressers / beauty salons and a dental surgery as well as modern health centre on the southern side of the town with two doctors' surgeries. Ilminster is arguably one of South-Somerset's prettiest market towns and benefits from superb road links via the A303 and A358. The town has its own Primary School for ages 4-11, over two sites both within walking distance and there are plenty of nurseries and pre-schools locally too.
Directions - What3words//////leaflet.telephone.retina
Services - Mains gas, electricity water and drainage are connected. Gas central heating via boiler located in the double garage.
Superfast broadband is available. Mobile signal indoors could be limited and you may prefer to use Wifi calling. However, mobile signal outdoors is likely to be available from all four major networks.
Material Information - Somerset Council Tax Band E
As is common, the title register makes mention of rights, covenants and restrictive covenants, and the office is happy to provide a copy upon request if a buyer would prefer to read this or take advice prior to making an appointment to view.
Brochures
Greendale, Ilminster- COUNCIL TAXA payment made to your local authority in order to pay for local services like schools, libraries, and refuse collection. The amount you pay depends on the value of the property.Read more about council Tax in our glossary page.
- Band: E
- PARKINGDetails of how and where vehicles can be parked, and any associated costs.Read more about parking in our glossary page.
- Garage
- GARDENA property has access to an outdoor space, which could be private or shared.
- Yes
- ACCESSIBILITYHow a property has been adapted to meet the needs of vulnerable or disabled individuals.Read more about accessibility in our glossary page.
- Ask agent
Greendale, Ilminster
Add an important place to see how long it'd take to get there from our property listings.
__mins driving to your place
Get an instant, personalised result:
- Show sellers you’re serious
- Secure viewings faster with agents
- No impact on your credit score
Your mortgage
Notes
Staying secure when looking for property
Ensure you're up to date with our latest advice on how to avoid fraud or scams when looking for property online.
Visit our security centre to find out moreDisclaimer - Property reference 33930888. The information displayed about this property comprises a property advertisement. Rightmove.co.uk makes no warranty as to the accuracy or completeness of the advertisement or any linked or associated information, and Rightmove has no control over the content. This property advertisement does not constitute property particulars. The information is provided and maintained by Symonds & Sampson, Ilminster. Please contact the selling agent or developer directly to obtain any information which may be available under the terms of The Energy Performance of Buildings (Certificates and Inspections) (England and Wales) Regulations 2007 or the Home Report if in relation to a residential property in Scotland.
*This is the average speed from the provider with the fastest broadband package available at this postcode. The average speed displayed is based on the download speeds of at least 50% of customers at peak time (8pm to 10pm). Fibre/cable services at the postcode are subject to availability and may differ between properties within a postcode. Speeds can be affected by a range of technical and environmental factors. The speed at the property may be lower than that listed above. You can check the estimated speed and confirm availability to a property prior to purchasing on the broadband provider's website. Providers may increase charges. The information is provided and maintained by Decision Technologies Limited. **This is indicative only and based on a 2-person household with multiple devices and simultaneous usage. Broadband performance is affected by multiple factors including number of occupants and devices, simultaneous usage, router range etc. For more information speak to your broadband provider.
Map data ©OpenStreetMap contributors.









