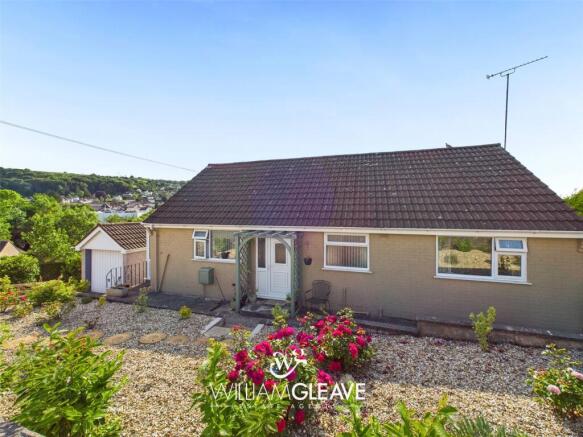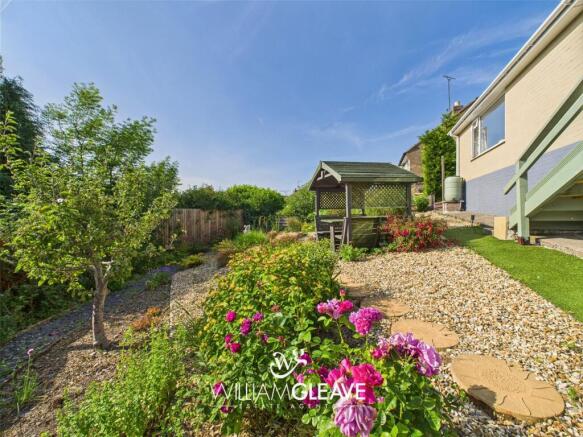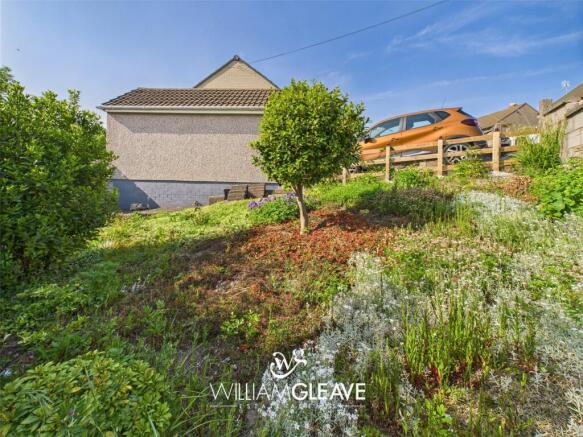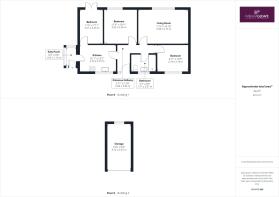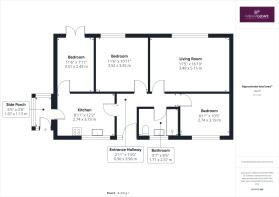
Hillside Court, Holywell, Flintshire, CH8

- PROPERTY TYPE
Detached Bungalow
- BEDROOMS
3
- BATHROOMS
1
- SIZE
Ask agent
- TENUREDescribes how you own a property. There are different types of tenure - freehold, leasehold, and commonhold.Read more about tenure in our glossary page.
Freehold
Key features
- NO ONWARD CHAIN
- RECENTLY RENOVATED
- DETACHED GARAGE
- ELEVATED VIEWS
- DIVERSE GARDENS
- COUNCIL TAX BAND D
Description
Welcome to Hillside Court, where you'll find this beautifully maintained detached bungalow, enjoying elevated views over Holywell and the surrounding countryside, offered to the market with NO ONWARD CHAIN!
Tucked away alongside a private driveway with a detached garage, this cosy home combines charm, comfort, and generous outdoor space. Recently renovated, the property boasts a bright and airy interior with flexible living spaces. Large windows throughout flood the home with natural light and perfectly frame the far-reaching views.
To the rear, a fully enclosed garden with a south-facing aspect offers a peaceful retreat, brimming with mature trees, vibrant planting, and tranquil seating areas. French doors open onto a recently added elevated deck, creating a seamless flow between indoor and outdoor living.
Ideally situated for easy access to local amenities and scenic countryside walks, this property presents a rare opportunity to enjoy a tranquil retreat without compromising on everyday convenience.
Entrance Hall:
Step through an attractive UPVC front door with frosted double-glazed panel and matching side panel into a bright and welcoming hallway. Newly laid laminate flooring runs throughout, complemented by a wall-mounted double panel radiator and central ceiling lighting. The hallway provides access to two bedrooms, the living room, wet room, kitchen, and loft via a wooden hatch. A heating control panel and single power socket are also present.
Living Room:
Spacious and light-filled, the living room continues with the same modern laminate flooring. A striking fireplace with sleek stainless-steel gas fire, wooden mantle, and black granite surround and hearth creates a stylish focal point. Large UPVC double glazed windows frame far-reaching views across the hills and Holywell town. Multiple power sockets and a double panel radiator complete the space.
Kitchen:
Attractive tiled flooring and walls create a practical and appealing kitchen space. Soft-close drawers and a range of wall and base units are accompanied by durable, laminate work surfaces. There is allocated space and plumbing for a washing machine, electric cooker, and fridge freezer. A 1.5 stainless steel sink and drainer with mixer tap sits below a UPVC double glazed window to the front. The wall-mounted, modern Worcester gas boiler (installed 2019) is neatly housed behind a laminate screen in the corner of the room. A sleek vertical radiator adds style and warmth. Power sockets with USB ports and tasteful tiling with decorative accents complete the look. A glazed wooden door leads to the side porch, while a second doorway provides access to the third bedroom or sitting room.
Bedroom One:
A bright and airy double bedroom featuring stylish laminate flooring that flows seamlessly from the hallway, creating a clean and contemporary finish. Vibrant feature wallpaper adds character, while a central ceiling light and power sockets (double and single) ensure practicality. A wall-mounted double panel radiator sits beneath UPVC double glazed windows, which beautifully frame far-reaching views over Holywell town and the surrounding hills. There is ample space for wardrobes.
Bedroom Two:
A double bedroom with sleek laminate flooring continuing from the hallway. The space is finished with neutral wallpaper, maintaining the bright and contemporary feel found throughout the home. UPVC double glazed windows to the front elevation allow for natural light, positioned above a wall-mounted double panel radiator. Power sockets are also available.
Bedroom Three:
A versatile bedroom enjoying beautiful countryside views through UPVC double glazed French doors, which open onto a recently added elevated deck with steps leading to the rear garden. Finished with stylish laminate flooring, this bright and inviting space features neutrally painted walls, central ceiling light, power sockets with USB ports and a BT Openreach connection. The room is currently used as a home office but would also make an ideal sitting room, dining room or guest bedroom.
Bathroom:
A practical and well-appointed wet room featuring slip-resistant flooring and fully tiled walls accented with three decorative tile strips. A mains-powered dual attachment shower is neatly positioned in the corner, complete with a pull-across curtain and floor drain. Additional fittings include a WC, wash basin with hot and cold taps, and a wall-mounted radiator. A UPVC frosted double glazed window to the front elevation allows natural light while preserving privacy. Finished with a central ceiling light, this space is both functional and thoughtfully designed.
Side Porch:
A useful and enclosed side entrance, accessed via a UPVC door with a decorative frosted double-glazed panel and matching side panel. Inside, the space features a painted brick wall on one side and a mix of clear and frosted UPVC double glazed windows on the other, allowing natural light while maintaining privacy. An ideal spot for housing a tumble dryer or additional storage. The porch also contains the property’s fuse box and a ceiling light for convenience. A wooden door with frosted glazed panel allows access to the kitchen.
Detached Garage:
A detached garage equipped with power, a central ceiling light, and a convenient up-and-over door. Ideal for workshop use and excellent for additional storage.
Outside:
Front Garden and Driveway: The front of the property features a spacious, low-maintenance stoned garden bordered by mature laurel bushes and boundary walls. A paved driveway provides off-road parking and leads directly to the detached garage. A beautifully maintained wildflower garden along the side elevation adds colour and charm, creating a peaceful and welcoming first impression. Low steps lead up to the front entrance. Rear Garden: The generous rear garden offers a peaceful retreat with a desirable south-facing aspect. Designed for easy maintenance, it features a rich variety of planting, including mature trees, shrubs, and vibrant flower beds, along with stoned and lawned areas. A small pond adds to the natural feel, while multiple seating areas provide perfect spots for relaxing or entertaining. The garden is fully enclosed by a mix of new wooden fencing (installed in 2023) and hedging, with gated access available on both sides of the property. Side Access and (truncated)
- COUNCIL TAXA payment made to your local authority in order to pay for local services like schools, libraries, and refuse collection. The amount you pay depends on the value of the property.Read more about council Tax in our glossary page.
- Band: D
- PARKINGDetails of how and where vehicles can be parked, and any associated costs.Read more about parking in our glossary page.
- Yes
- GARDENA property has access to an outdoor space, which could be private or shared.
- Yes
- ACCESSIBILITYHow a property has been adapted to meet the needs of vulnerable or disabled individuals.Read more about accessibility in our glossary page.
- Ask agent
Hillside Court, Holywell, Flintshire, CH8
Add an important place to see how long it'd take to get there from our property listings.
__mins driving to your place
Get an instant, personalised result:
- Show sellers you’re serious
- Secure viewings faster with agents
- No impact on your credit score
Your mortgage
Notes
Staying secure when looking for property
Ensure you're up to date with our latest advice on how to avoid fraud or scams when looking for property online.
Visit our security centre to find out moreDisclaimer - Property reference WGH250111. The information displayed about this property comprises a property advertisement. Rightmove.co.uk makes no warranty as to the accuracy or completeness of the advertisement or any linked or associated information, and Rightmove has no control over the content. This property advertisement does not constitute property particulars. The information is provided and maintained by William Gleave, Holywell. Please contact the selling agent or developer directly to obtain any information which may be available under the terms of The Energy Performance of Buildings (Certificates and Inspections) (England and Wales) Regulations 2007 or the Home Report if in relation to a residential property in Scotland.
*This is the average speed from the provider with the fastest broadband package available at this postcode. The average speed displayed is based on the download speeds of at least 50% of customers at peak time (8pm to 10pm). Fibre/cable services at the postcode are subject to availability and may differ between properties within a postcode. Speeds can be affected by a range of technical and environmental factors. The speed at the property may be lower than that listed above. You can check the estimated speed and confirm availability to a property prior to purchasing on the broadband provider's website. Providers may increase charges. The information is provided and maintained by Decision Technologies Limited. **This is indicative only and based on a 2-person household with multiple devices and simultaneous usage. Broadband performance is affected by multiple factors including number of occupants and devices, simultaneous usage, router range etc. For more information speak to your broadband provider.
Map data ©OpenStreetMap contributors.
