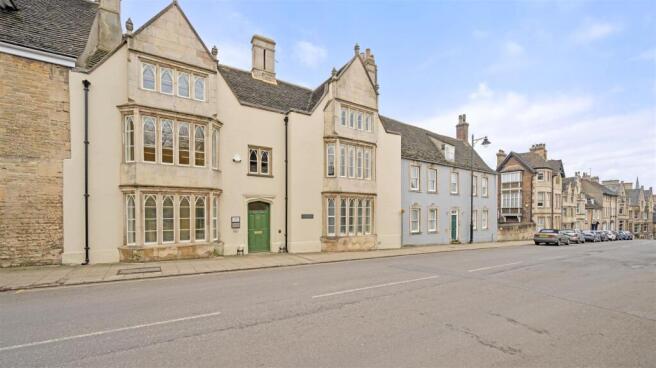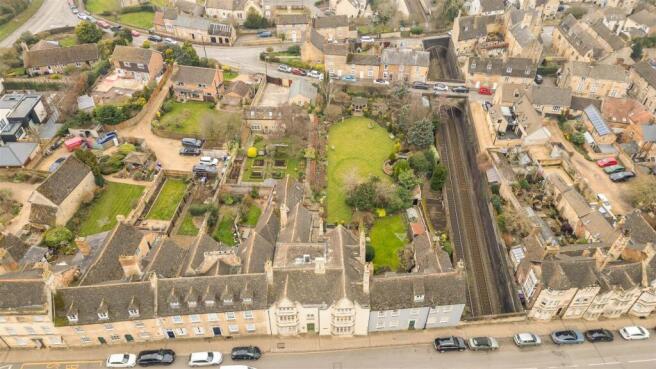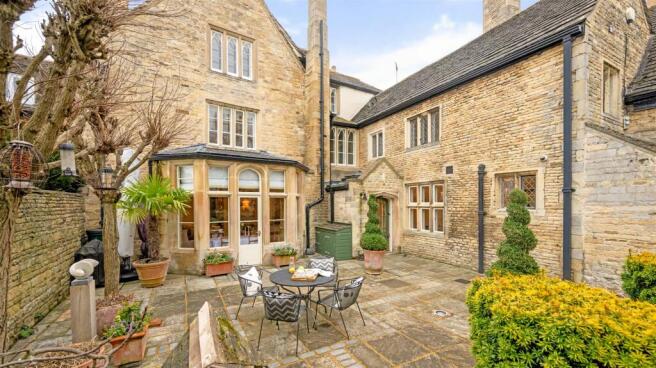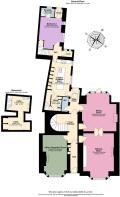Crestwood House, 52 High Street, St Martins, Stamford PE9 2LG
- SIZE AVAILABLE
6,361 sq ft
591 sq m
- SECTOR
Mixed use property for sale
Key features
- Highly desirable Stamford Location
- Versatile building with mix of residential and commercial accommodation
- Potential for full conversion for Commercial uses
- 0.49 acre including stunning landscaped garden
- Double garage and gated off road parking
- Would convert to 10 bedroom dwelling
Description
Grade II* listed
Guide Price £3,500,000
Stamford Town Centre Location
Residential and Commercial conversion potential
Funding available subject to status
Tenure - Freehold
Listing - Grade II* listed - Conservation area
Plot Size - approx. 0.49 acre
Services - Gas central heating Main electricity, water and sewage
VAT - Not applicable
Legal fees - Each party to bear their own costs
Council Tax - South Kesteven District Council, tax band B
Sitting proudly on the historic High Street of St Martins in Stamford, Crestwood House is a rare jewel; an architectural treasure steeped in history yet lovingly restored for modern living. With origins tracing back to the early 17th century, this Grade II* listed residence is brimming with exquisite period details, contemporary comforts and an air of refined elegance befitting its prestigious location, while retaining an air of seclusion and privacy.
A home currently of two halves, approaching via Church Lane to the rear of High Street St Martins, electric double gates open to a large, block-paved driveway offering ample parking and recently built, detached double garage. A footpath invites you through the spectacular gardens to the entrance.
Accommodation - Designed and fitted by NGI Design, the kitchen is the true heart of the home. A culinary haven, furnished with a Rayburn, Miele ovens, a steam oven, warming drawer, coffee machine, Quooker tap, an induction hob and a ceiling extractor – every need is catered for. The wine fridge and integrated sound system complete this dream kitchen. Off the kitchen, a separate laundry room and linen cupboard add practicality, while steps lead down to the cellars below.
Upstairs, the principal suite is a serene haven, with vast NGI Design-fitted wardrobes, integrated sound system, sash window views over the luscious garden and an opulent en suite with a freestanding bathtub, separate walk-in shower, double wash basins, and a Jack-and-Jill connection to the adjoining bedroom – which also has its own shower room en suite.
The front entrance from High Street St Martins leads into an elegant hallway, providing access to a suite of offices over three floors accessed by a meticulously restored curved oak staircase, with monkey-tail handrail. These rooms, with open fireplaces, air conditioning, and served by a kitchenette and lavatories on two floors, offer immense potential - whether as a thriving business hub or a grand reintegration into the main residence.
Completely self-contained, the former stables and coach house - now an inviting and independent, detached annexe - exudes country charm. With its own private entrance, the cottage features an open plan living, dining, and fully fitted kitchen area with classic cabinetry and shuttered windows. Upstairs, two serene bedrooms and a modern shower room complete this private retreat.
Set on approximately half an acre, the walled south-facing garden is nothing short of magnificent. Stepping outside, it’s easy to forget you’re in the heart of Stamford. Completely private and not overlooked, the gardens are a peaceful haven. Featuring manicured lawns, many specimen trees, raised vegetable beds and winding pathways lead to secret nooks brimming with seasonal colour. The summer house invites quiet contemplation, while pergolas draped in vines create dappled sanctuaries for al fresco dining. A discreetly submerged rainwater collection system nourishes the garden with an irrigation system and replenishes the natural pond.
Sizes - Crestwood House
Basement: approx. 20.6 sq. metres (222.3 sq. feet)
Ground Floor: approx. 225.5 sq. metres (2427.1 sq. feet)
First Floor: approx. 215.5 sq. metres (2319.7 sq. feet)
Second Floor: approx. 129.3 sq. metres (1392.1 sq. feet)
Total area: approx. 591.0 sq. metres (6361.2 sq. feet)
The Stables
Ground Floor: approx. 33.4 sq. metres (359.5 sq. feet)
First Floor: approx. 36.5 sq. metres (392.9 sq. feet)
Total: approx. 69.9 sq. metres (752.4 sq. feet)
Garage
Total: approx. 39.3 sq. metres (423 sq. feet)
Location - Oakham 12 miles (19 minutes)
Uppingham 13 miles (21 minutes)
Peterborough 14 miles (20 minutes)
Grantham 23 miles (30 minutes)
Cambridge 48 miles (1 hour)
Brochures
Crestwood House, 52 High Street, St Martins, Stamford PE9 2LG
NEAREST STATIONS
Distances are straight line measurements from the centre of the postcode- Stamford Station0.2 miles
Notes
Disclaimer - Property reference 33951065. The information displayed about this property comprises a property advertisement. Rightmove.co.uk makes no warranty as to the accuracy or completeness of the advertisement or any linked or associated information, and Rightmove has no control over the content. This property advertisement does not constitute property particulars. The information is provided and maintained by P&F, Commercial. Please contact the selling agent or developer directly to obtain any information which may be available under the terms of The Energy Performance of Buildings (Certificates and Inspections) (England and Wales) Regulations 2007 or the Home Report if in relation to a residential property in Scotland.
Map data ©OpenStreetMap contributors.






