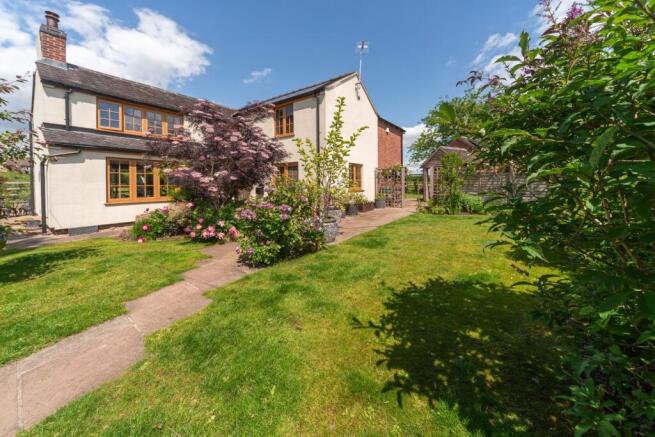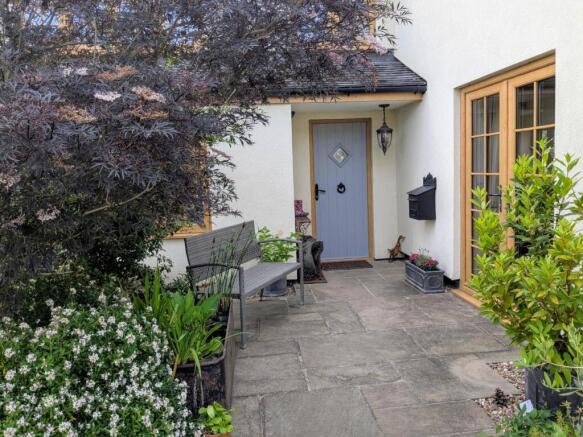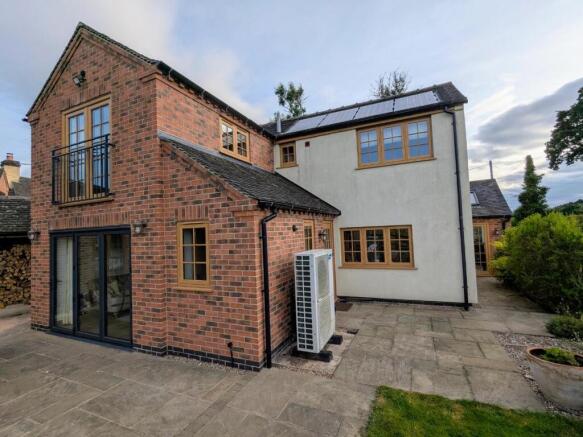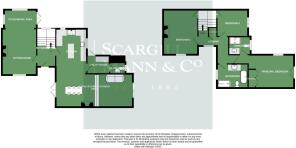
Cropper Lane, Sutton-On-The-Hill

- PROPERTY TYPE
Detached
- BEDROOMS
3
- BATHROOMS
2
- SIZE
1,615 sq ft
150 sq m
- TENUREDescribes how you own a property. There are different types of tenure - freehold, leasehold, and commonhold.Read more about tenure in our glossary page.
Freehold
Key features
- NO CHAIN/ STUNNING RURAL LOCATION
- GREEN CREDENTIALS UNDERFLOOR HEATING TO GROUND FLOOR AND BATHROOMS
- HEAT SOURCE PUMP AND SOLAR PANELS WITH BATTERY BACK UP
- BEAUTIFUL COTTAGE OOZING CHARACTER AND CHARM
- BESPOKE HAND BUILT KITCHEN
- LIVING AND DINING AREA OFF THE KITCHEN WITH VIEWS AND ACCESS TO GARDENS
- SITTING ROOM HAVING STUDY/MUSIC AREA WITH APEX WINDOW
- THREE DOUBLE BEDROOMS/ENSUITE SHOWER AND BATHROOM
- EPC A RATING RESULTING IN LOW BILLS/RUNNING COSTS
- GARDENS, KITCHEN GARDEN, PARKING AREA AND WORKSHOP
Description
The Property - Nestled on Cropper Lane close to the picturesque village of Sutton-On-The-Hill, this stunning detached cottage is a true gem, exuding charm and character at every turn. Spanning an impressive 1,615 square feet, the property welcomes you with a delightful garden path that meanders to the front door, inviting you into a warm, welcoming hallway.
Upon entering, you will find a lovely sitting room that is a feast for the eyes, featuring a magnificent cathedral window that floods the room with natural light. The space is further enhanced by a cosy log burner, perfect for those cooler evenings, and French doors that open onto a lovely patio, seamlessly blending indoor and outdoor living.
The heart of the home is undoubtedly the impressive living-dining kitchen, which boasts bespoke built-in units and ample space for a dining table and chairs. This area not only offers a wonderful living space but also provides stunning views over the garden and the surrounding countryside, making it ideal for entertaining or simply enjoying a quiet moment.
On the first floor, you will discover three well-proportioned bedrooms. The principal bedroom features an ensuite shower room and a charming Juliette balcony, allowing you to soak in the breathtaking views. Two additional double bedrooms provide ample space for family or guests, complemented by a spacious family bathroom that includes a slipper bath and a walk-in shower.
The outdoor space is a true highlight of this property, with gardens wrapping around three sides, offering picturesque views at every angle. A kitchen garden and parking area are conveniently located across the lane, adding to the practicality of this delightful home. This property is not just a house; it is a sanctuary that promises a lifestyle of comfort and beauty in a serene setting.
Location - Sutton on the Hill is a desirable village location surrounded by Derbyshire countryside. Cropper Lane sits just outside the village in a lovely rural location, yet is within easy access to major roadways with the A516, A38 and A50. The market towns of Ashbourne, Uttoxeter and Burton upon Trent are easily accessible, and the city of Derby is within easy reach
Accommodation - Attractive cottage style composite door opens through into hallway.
Hallway - 1.83m x 3.66m to the half stair landing (6'0" x 12 - Has a useful under stairs storage cupboard, engineered oak flooring, latch door through to kitchen and further oak latch door opening through to the lounge diner.
Sitting Room With Music/Study Area - 3.65m x 4.58m 1.83m x 3.24m (11'11" x 15'0" 6'0" x - Has beautiful composite style oak windows to the front and side aspect, an Apex window to the rear and French door to the side. There are exposed timbers to the ceiling, the brick fire surround has an oak mantle with Villager log burner inset, and there is attractive engineered oak flooring.
Bespoke Built Fitted Kitchen - 3.06m x 4.49m (10'0" x 14'8") - This beautiful bespoke hand built oak kitchen which was built by a local craftsman includes base cupboards, drawers and matching wall mounted cabinets, attractive granite worktops are inset with a double Belfast sink, there is an Esse electric range cooker and Neff 2 plate induction hob, built in appliances include Bosch dishwasher, Bosch fridge and Bosch freezer, there are recessed ceiling down lights, window to the front aspect, window to the rear aspect, door off to the utility and a wide opening through to the dining and living area.
Dining And Living Area - 3.23m min width x 7.65m (10'7" min width x 25'1") - This most attractive room has bi fold doors that lead out onto the paved terrace area, recessed ceiling down lights, brick fire surround with timber mantle and Stovax log burner, there are French doors out to the front aspect and windows to the side aspect.
Utility Room - 1.80m x 2.27m (5'10" x 7'5") - Offers a hand built base cupboard and drawer, granite worktops incorporate a composite sink with extendable hose mixer tap, there is a stable door to the rear, window looking out to the patio and a further latch door that opens through into the cloakroom.
Cloakroom - 0.81m x 1.30m (2'7" x 4'3") - Has a W.C., wall mounted hand wash basin, period tiled surrounds and obscure window to the rear aspect.
Stairs rise to:
Half Landing - A window looking out over surrounding paddocks, the stairs continue to rise to:
Principal Landing Area - Has a window to the front aspect, extremely useful storage cupboard with hanging space, radiator and doors leading off to:
Principal Bedroom - 3.23m width x 3.39m (10'7" width x 11'1") - Has a range of built in wardrobes providing hanging space and shelving with over head cabinets, there is a window to the side aspect, Juliet balcony looking out over the rear aspect, both windows offer fabulous views over the countryside, period style radiator, ceiling light point and recessed ceiling point. There is a step down and a latch door that opens through to the Ensuite shower room
En Suite Shower Room - 2.25m to the window x 1.79m (7'4" to the window x - Having underfloor heating, a large walk in shower with a hand held and over head waterfall head, a period style oak vanity unit with marble style quartz work top inset with a hand wash basin, W.C., heated towel rail and recessed ceiling down lights.
Bedroom Two - 3.66m x 3.28m min to chimney breast (12'0" x 10'9" - Has a window to the front aspect, period style radiator, exposed timbers to ceiling, ornate period style cast iron fire surround and useful built in storage cupboard with shelving.
Bedroom Three - 2.65m x 3.33m to the window (8'8" x 10'11" to the - Has a window to the rear aspect offering views, recessed ceiling down lights, loft access point and built in storage cupboard with hanging space and ample storage.
Family Bathroom - 2.42m x 3.32m to the window (7'11" x 10'10" to th - Having a window to the front aspect, recessed ceiling down lights, loft access point and is fitted with slipper bath with free standing taps and shower attachments, large walk in shower with waterfall head and hand held head, W.C., beautiful oak vanity unit with marble style quartz worktops with hand wash basin inset and under floor heating.
Outside - WHAT A FEATURE! THE VIEWS! The property sits back off Cropper Lane behind an attractive cottage garden that surrounds the property on three sides. Filled with a plethora of herbaceous shrubs to the front and side, the garden to the rear is predominantly laid to lawn and offers fabulous views over the surrounding countryside. Various patios allow the sun to be enjoyed at all times of the day. There is an outbuilding ideal for storage and offers potential to create a workshop, garden bar, gym, or home office. Across the lane is a parking area for approximately four vehicles, along with a kitchen garden with raised beds and greenhouse, space for chickens if required, a range of fruit trees including apple, cherry, pear and soft fruits. A lovely space to unwind and enjoy the tranquillity of the area.
Outbuilding Room One - 2.79m x 3m (9'1" x 9'10") -
Outbuilding Room Two - 2.43m x 3m (7'11" x 9'10") -
Wood Store - 2 x 1.75m (6'6" x 5'8") -
Tenure - FREEHOLD - Our client advises us that the property is freehold. Should you proceed with the purchase of this property this must be verified by your solicitor.
Construction - Standard Brick Construction and cream externally insulated render
Agents Notes - If you have accessibility needs please contact the office before viewing this property.
Council Tax Band - South Derbyshire District Council - Band E
Current Utility Suppliers - Electric - Mains
Water - Mains
Sewage - Septic Tank
Heat Source Pump
Solar Panels with battery back up batteries
Broadband supplier - FTTP high speed
Broad Band Speeds -
Flood Defence - We advise all potential buyers to ensure they have read the environmental website regarding flood defence in the area.
/environment-agency
Schools -
/schools/school-places
ormal-area-school-search
/find-your-normal-area-school.aspx
Schoolsandcolleges/Find-a-school.aspx
Condition Of Sale - These particulars are thought to be materially correct though their accuracy is not guaranteed and they do not form part of a contract. All measurements are estimates. All electrical and gas appliances included in these particulars have not been tested. We would strongly recommend that any intending purchaser should arrange for them to be tested by an independent expert prior to purchasing. No warranty or guarantee is given nor implied against any fixtures and fittings included in these sales particulars.
Viewing - Strictly by appointment through Scargill Mann & Co (ACB/JLW 06/2025) A
Brochures
Cropper Lane, Sutton-On-The-HillepcVIDEO- COUNCIL TAXA payment made to your local authority in order to pay for local services like schools, libraries, and refuse collection. The amount you pay depends on the value of the property.Read more about council Tax in our glossary page.
- Band: E
- PARKINGDetails of how and where vehicles can be parked, and any associated costs.Read more about parking in our glossary page.
- Off street
- GARDENA property has access to an outdoor space, which could be private or shared.
- Yes
- ACCESSIBILITYHow a property has been adapted to meet the needs of vulnerable or disabled individuals.Read more about accessibility in our glossary page.
- Ask agent
Cropper Lane, Sutton-On-The-Hill
Add an important place to see how long it'd take to get there from our property listings.
__mins driving to your place
Get an instant, personalised result:
- Show sellers you’re serious
- Secure viewings faster with agents
- No impact on your credit score
About Scargill Mann & Co, Covering Derbyshire & Staffordshire
Unit 17 Eastgate Business Centre Eastern Avenue Stretton Burton-On-Trent DE13 0AT

Your mortgage
Notes
Staying secure when looking for property
Ensure you're up to date with our latest advice on how to avoid fraud or scams when looking for property online.
Visit our security centre to find out moreDisclaimer - Property reference 33951071. The information displayed about this property comprises a property advertisement. Rightmove.co.uk makes no warranty as to the accuracy or completeness of the advertisement or any linked or associated information, and Rightmove has no control over the content. This property advertisement does not constitute property particulars. The information is provided and maintained by Scargill Mann & Co, Covering Derbyshire & Staffordshire. Please contact the selling agent or developer directly to obtain any information which may be available under the terms of The Energy Performance of Buildings (Certificates and Inspections) (England and Wales) Regulations 2007 or the Home Report if in relation to a residential property in Scotland.
*This is the average speed from the provider with the fastest broadband package available at this postcode. The average speed displayed is based on the download speeds of at least 50% of customers at peak time (8pm to 10pm). Fibre/cable services at the postcode are subject to availability and may differ between properties within a postcode. Speeds can be affected by a range of technical and environmental factors. The speed at the property may be lower than that listed above. You can check the estimated speed and confirm availability to a property prior to purchasing on the broadband provider's website. Providers may increase charges. The information is provided and maintained by Decision Technologies Limited. **This is indicative only and based on a 2-person household with multiple devices and simultaneous usage. Broadband performance is affected by multiple factors including number of occupants and devices, simultaneous usage, router range etc. For more information speak to your broadband provider.
Map data ©OpenStreetMap contributors.





