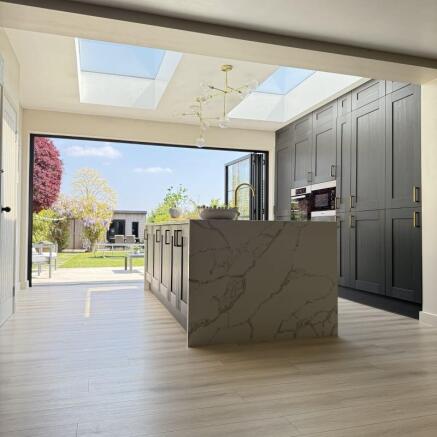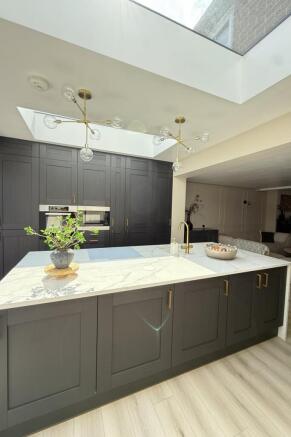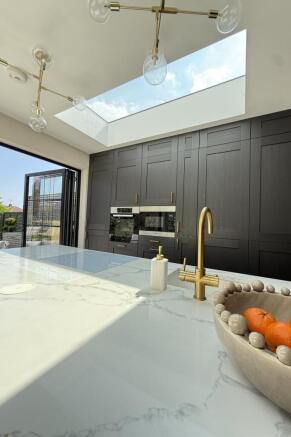
Bedonwell Road, Belvedere, DA17

- PROPERTY TYPE
Semi-Detached
- BEDROOMS
4
- BATHROOMS
2
- SIZE
Ask agent
- TENUREDescribes how you own a property. There are different types of tenure - freehold, leasehold, and commonhold.Read more about tenure in our glossary page.
Freehold
Key features
- Outdoor kitchen , large rear garden , Summer house , Self- contained studio flat
Description
The spacious ground floor interior is full of character with an open-plan kitchen, dining, and living area that’s perfect for modern living and entertaining. The kitchen is fully custom-designed with high-end Miele appliances, a feature 2.7m Quartz kitchen island and 2 large skylights . Let us not forget the fabulous 3.6m bifold , step free door that opens up fully to connect with outdoors .
Living / dining space completes the stylish interiors with working cast fireplace and stunning wall panelling .
Upstairs you will find 3 double bedrooms each bursting with wow effect and family bathroom with high ceiling, exposed beams , walking shower and natural stone bath .
Upstairs landing showcases custom oak banister with glass and integrated led lighting for added drama .
Outside, the landscaped South - facing garden is ideal for relaxing and entertaining, with granite paved patio area, mature trees, fully equipped outdoor kitchen and Summer house .
The kitchen features sink , granite worktop, grill , storage and roof .
Summer house / gym and play room with plenty of integrated storage and beautiful hand - painted mural . ( 6 x 3.7m )
This one-of-a-kind property offers a rare combination of charm, quality, and attention to detail – ready to move in and enjoy.
This is your dream home—where luxury living meets income potential!
This property features a separate entrance studio flat offering a fantastic rental income opportunity of cca £1300 / month.
This cozy flat consists of full size kitchen with range cooker, quartz worktops and skylights.
Double bedroom leads to a private 9sq m patio.
Council tax band : D
Nest central heating
Double glazed windows
This home is located right opposite to Bedonwell nursery , infant and junior , very convenient for young families .
For professionals, there is easy commute to central London :
Abbey wood station / Elizabeth line
1.0 mile
Bexleyheath station
1.0 mile
Welling station
1.7 mile
Buses- 469, 422,B11,301, SL3
Total internal area : approx. 150 sq m /
1614 sq ft
Garden : 26 x 8.5 m ( 218 sq m / 2346 sq ft )
Kitchen : 3.7 x 4.3 m
16sq m / 172 sq ft
Living /dining room : 8.2 x 5.5 m
45sq m / 484 sq ft
Downstairs cloakroom : 0.8 x 1.3 m
Bedroom 1 ? 3.5 x 3.6 m
13sq m / 140 sq ft
Bedroom 2 ? 3x 3.4m
10sq m / 107 sq ft
Bedroom 3 ? 2.6x 3m
8 sq m / 86 sq ft
Bathroom : ? 2.6 x 2.3m
6sq m / 65 sq ft
Studio flat :? approx . 40sq m / 430 sq ft inc. garden
**ENQUIRIES**
For all enquiries, viewing requests or to create your own listing please visit the Emoov website.
If calling, please quote reference: S4661
Kitchen
12ft x 14ft
Luxury kitchen with large island featuring induction hob and instant hot water tap . ??
All integrated appliances , high ceiling , skylights , brass chandeliers and plinth led lighting .
3.6 m bifold aluminium door leads up to rear garden .
Living / dining room
27ft x 18ft
Stylish and spacious, panelled wall living space with gas fireplace , feature mirror wall and cozy dining area .
Bedroom 1
12ft x 11ft
Attractive , well presented double bedroom featuring custom linen wallpaper and colour blocking .
Bedroom 2
11ft x 10ft
Stunning , picture perfect double bedroom featuring fitted 3m long desk and Arch shaped wood panelling.
Bedroom 3
10ft x 9ft
Cozy bedroom with custom- made high double bed , storage and hiding space under it .
Exposed brick adding more character .
Bathroom
7ft x 8ft
High ceiling / exposed beams
frameless shower with integrated led lit shelf
natural stone bath
Antique vanity unit with granite top
Brochures
Book a viewing- COUNCIL TAXA payment made to your local authority in order to pay for local services like schools, libraries, and refuse collection. The amount you pay depends on the value of the property.Read more about council Tax in our glossary page.
- Ask agent
- PARKINGDetails of how and where vehicles can be parked, and any associated costs.Read more about parking in our glossary page.
- On street
- GARDENA property has access to an outdoor space, which could be private or shared.
- Yes
- ACCESSIBILITYHow a property has been adapted to meet the needs of vulnerable or disabled individuals.Read more about accessibility in our glossary page.
- Ask agent
Energy performance certificate - ask agent
Bedonwell Road, Belvedere, DA17
Add an important place to see how long it'd take to get there from our property listings.
__mins driving to your place
Get an instant, personalised result:
- Show sellers you’re serious
- Secure viewings faster with agents
- No impact on your credit score
Your mortgage
Notes
Staying secure when looking for property
Ensure you're up to date with our latest advice on how to avoid fraud or scams when looking for property online.
Visit our security centre to find out moreDisclaimer - Property reference 4661. The information displayed about this property comprises a property advertisement. Rightmove.co.uk makes no warranty as to the accuracy or completeness of the advertisement or any linked or associated information, and Rightmove has no control over the content. This property advertisement does not constitute property particulars. The information is provided and maintained by Emoov, Chelmsford. Please contact the selling agent or developer directly to obtain any information which may be available under the terms of The Energy Performance of Buildings (Certificates and Inspections) (England and Wales) Regulations 2007 or the Home Report if in relation to a residential property in Scotland.
*This is the average speed from the provider with the fastest broadband package available at this postcode. The average speed displayed is based on the download speeds of at least 50% of customers at peak time (8pm to 10pm). Fibre/cable services at the postcode are subject to availability and may differ between properties within a postcode. Speeds can be affected by a range of technical and environmental factors. The speed at the property may be lower than that listed above. You can check the estimated speed and confirm availability to a property prior to purchasing on the broadband provider's website. Providers may increase charges. The information is provided and maintained by Decision Technologies Limited. **This is indicative only and based on a 2-person household with multiple devices and simultaneous usage. Broadband performance is affected by multiple factors including number of occupants and devices, simultaneous usage, router range etc. For more information speak to your broadband provider.
Map data ©OpenStreetMap contributors.




