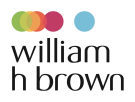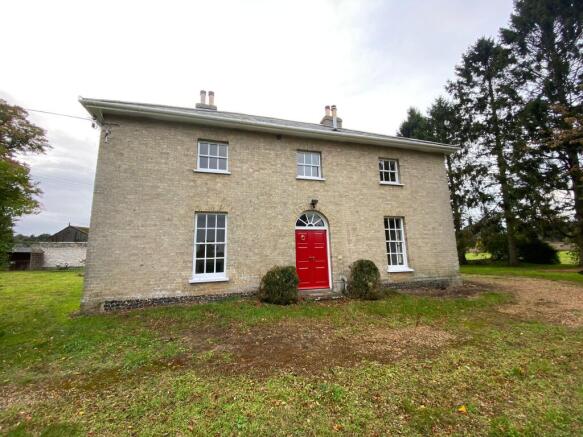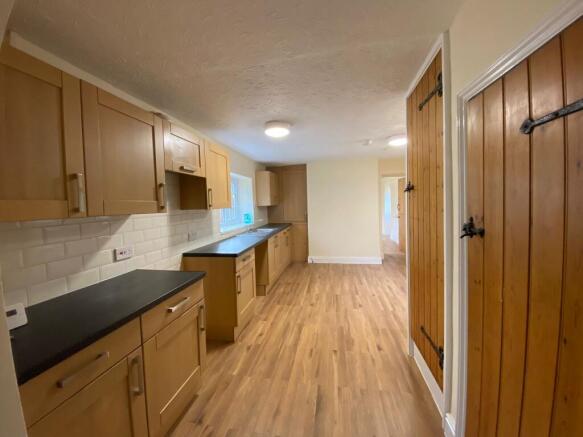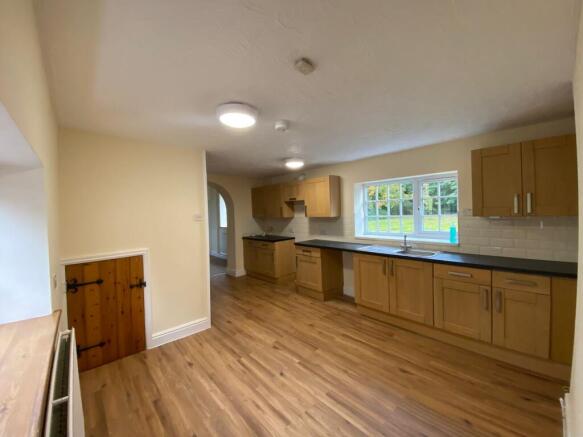Croxton, THETFORD

Letting details
- Let available date:
- Now
- Deposit:
- £2,711A deposit provides security for a landlord against damage, or unpaid rent by a tenant.Read more about deposit in our glossary page.
- Min. Tenancy:
- Ask agent How long the landlord offers to let the property for.Read more about tenancy length in our glossary page.
- Let type:
- Long term
- Furnish type:
- Unfurnished
- Council Tax:
- Ask agent
- PROPERTY TYPE
House
- BEDROOMS
5
- BATHROOMS
2
- SIZE
Ask agent
Key features
- RURAL LOCATION
- SUN ROOM
- OIL FIRED CENTRAL HEATTING
- AMPLE PARKING
- THREE RECEPTION ROOMS
- GARAGE
- 2.19 ACRES
- CLOSE TO LOCAL SCHOOLS
Description
SUMMARY
*OIL CENTRAL HEATING* *AMPLE OFFROAD PARKING* *FIELD VIEWS* *PRIVATE LOCATION* *RECENTLY REFURBISHED* William H Brown are delighted to offer this beautiful 5 bedroom rural country farm house, situated on the outskirts of Thetford, set back in 2.19 acres of land, with the garden being fenced off around the property. This property comprises of 4/5 spacious double rooms, 3 reception rooms, sun room with walk in shower, utility room, integral garage and two full size bathrooms. The property has recently undergone a full refurbishment, completed to a high standard- not one to be missed! EPC- E, Council Tax Band- F
DESCRIPTION
*OIL CENTRAL HEATING* *AMPLE OFFROAD PARKING* *FIELD VIEWS* *PRIVATE LOCATION* *RECENTLY REFURBISHED* William H Brown are delighted to offer this beautiful 5 bedroom rural country farm house, situated on the outskirts of Thetford, set back in 2.19 acres of land, with the garden being fenced off around the property. This property comprises of 4/5 spacious double rooms, 3 reception rooms, sun room with walk in shower, utility room, integral garage and two full size bathrooms. The property has recently undergone a full refurbishment, completed to a high standard- not one to be missed! EPC- E, Council Tax Band- F
Entrance,
Fitted carpets, doors to two reception rooms and stairs to landing.
Reception Room One (APPROX. 14' 09" X 14')
Fitted carpets, two radiators, fireplace, TV point, doors to rear garden, hallway and bay window to front aspect.
Reception Room Two (APPROX. 14' 02" X 13' 11")
Fitted carpets, radiator, fireplace, TV point, broadband/landline points, double aspect windows to front and side, doors to hallway and entrance.
Reception Room Three, (APPROX. 9' 06" X 7' 10")
Fitted carpets, radiator, window to side aspect.
Hallway (APPROX. 24' 04" X 7' 10")
Fitted carpets, two radiators, double aspect windows to rear and side, large under stairs cupboard and doors leading to all three reception rooms and arch through to;
Kitchen (APPROX. 16' 10" X 10' 04)
Fitted vinyl flooring, range of modern eye and base level units with complimentary rolled edge work surface, spaces for oven and washing machine, stainless steel sink with drainer, large larder cupboard, doors to stairs and sun room.
Sun Room (APPROX. 11' 09" X 12' 08")
Fitted vinyl flooring, radiator, large windows to rear aspect, doors leading to kitchen, front/rear gardens and hallway.
Hallway (APPROX. 6' 03" X 7' 06")
Fitted vinyl flooring, shower cubicle, downstairs WC, doors to sun room, utility room and stairs.
Utility Room (APPROX. 18' 4" X 8' 11")
Fitted vinyl flooring, radiator, base level units with work surface, sink, plumbing/space for white goods, double aspect windows to side and rear, doors to garage and garden.
FIRST FLOOR:
Landing,
Fitted carpets, doors leading to two bedrooms, bathroom and hallway.
Bedroom (APPROX. 13' 11" X 12' 05")
Fitted carpets, two radiators, double aspect windows to front and side.
Bedroom (APPROX. 13' 11" X 12' 06")
Fitted carpets, two radiators, double aspect windows to front and side, fitted shelving unit.
Bathroom,
Fitted vinyl flooring, low level flush WC, handwash basin, bath.
Hallway (APPROX. 12' 06" x 7' 10")
Fitted carpets, radiator, window to rear aspect, two fitted cupboards, doors to stairs, two further bedrooms and second bathroom.
Bedroom (APPROX. 10' 06" X 7' 10")
Fitted carpets, radiator, window to rear aspect.
Second Bathroom,
Fitted vinyl flooring, low level flush WC, bath with part tiled wall, hand wash basin with tiled splash back, mirror above sink, good sized shower cubicle freestanding, extractor fan and window to side aspect.
Bedroom (APPROX. 12' 01" X 16' 06")
Fitted carpets, stairs coming from kitchen, radiator, ample built in storage, three windows to side aspects.
Loft Conversion/ Bedroom over Garage (APPROX. 27' 03" X 12' 01")
Fitted carpets, stairs from hallway near utility room, radiator, floor hatch over garage, window to rear aspect.
Garage
Good size garage, with integral door to utility room, up and over door.
Outside,
Surrounding the property is 2.19 acres of land, ample parking, gated entrance, trees and shrubbery which welcomes lots of local wildlife, giving an idyllic ambience. The property can be found at the end of a good size driveway on the outskirts of Thetford.
While every reasonable effort is made to ensure the accuracy of descriptions and content, we should make you aware of the following guidance or limitations.
(1) MONEY LAUNDERING REGULATIONS – prospective tenants will be asked to produce identification documentation during the referencing process and we would ask for your co-operation in order that there will be no delay in agreeing a tenancy.
(2) These particulars do not constitute part or all of an offer or contract.
(3) The text, photographs and plans are for guidance only and are not necessarily comprehensive.
(4) Measurements: These approximate room sizes are only intended as general guidance. You must verify the dimensions carefully to satisfy yourself of their accuracy.
(5) You should make your own enquiries regarding the property in respect of things such as furnishings to be included/excluded and what facilities are/are not available.
(6) Before you enter into any tenancy for one of the advertised properties, the condition and contents of the property will normally be set out in a tenancy agreement and inventory. Please make sure you carefully read and agree with the tenancy agreement and any inventory provided before signing these documents.
Brochures
Full Details- COUNCIL TAXA payment made to your local authority in order to pay for local services like schools, libraries, and refuse collection. The amount you pay depends on the value of the property.Read more about council Tax in our glossary page.
- Band: F
- PARKINGDetails of how and where vehicles can be parked, and any associated costs.Read more about parking in our glossary page.
- Garage
- GARDENA property has access to an outdoor space, which could be private or shared.
- Front garden,Back garden
- ACCESSIBILITYHow a property has been adapted to meet the needs of vulnerable or disabled individuals.Read more about accessibility in our glossary page.
- Ask agent
Croxton, THETFORD
Add an important place to see how long it'd take to get there from our property listings.
__mins driving to your place
Notes
Staying secure when looking for property
Ensure you're up to date with our latest advice on how to avoid fraud or scams when looking for property online.
Visit our security centre to find out moreDisclaimer - Property reference P1616C0914. The information displayed about this property comprises a property advertisement. Rightmove.co.uk makes no warranty as to the accuracy or completeness of the advertisement or any linked or associated information, and Rightmove has no control over the content. This property advertisement does not constitute property particulars. The information is provided and maintained by William H. Brown Lettings, Thetford. Please contact the selling agent or developer directly to obtain any information which may be available under the terms of The Energy Performance of Buildings (Certificates and Inspections) (England and Wales) Regulations 2007 or the Home Report if in relation to a residential property in Scotland.
*This is the average speed from the provider with the fastest broadband package available at this postcode. The average speed displayed is based on the download speeds of at least 50% of customers at peak time (8pm to 10pm). Fibre/cable services at the postcode are subject to availability and may differ between properties within a postcode. Speeds can be affected by a range of technical and environmental factors. The speed at the property may be lower than that listed above. You can check the estimated speed and confirm availability to a property prior to purchasing on the broadband provider's website. Providers may increase charges. The information is provided and maintained by Decision Technologies Limited. **This is indicative only and based on a 2-person household with multiple devices and simultaneous usage. Broadband performance is affected by multiple factors including number of occupants and devices, simultaneous usage, router range etc. For more information speak to your broadband provider.
Map data ©OpenStreetMap contributors.




