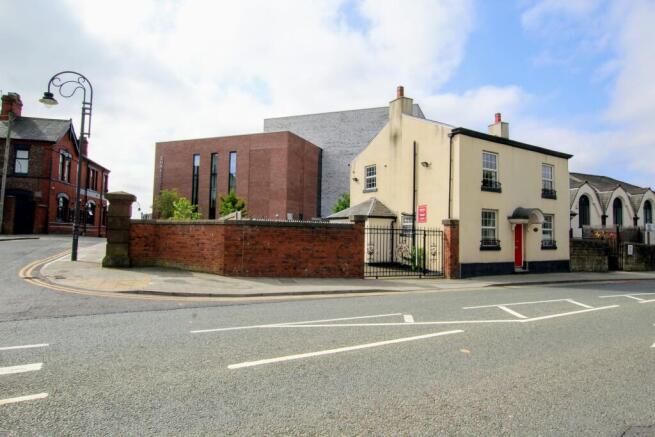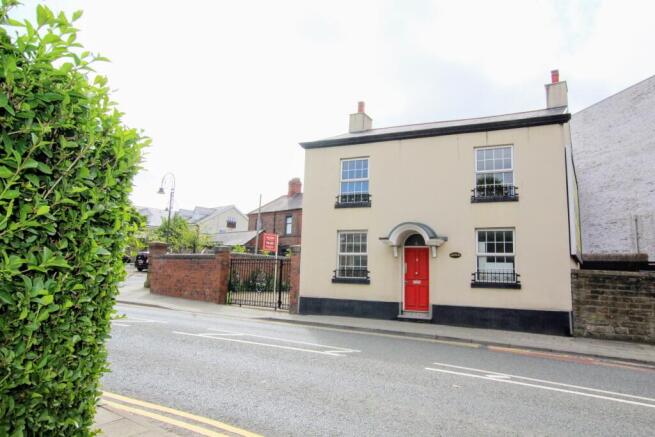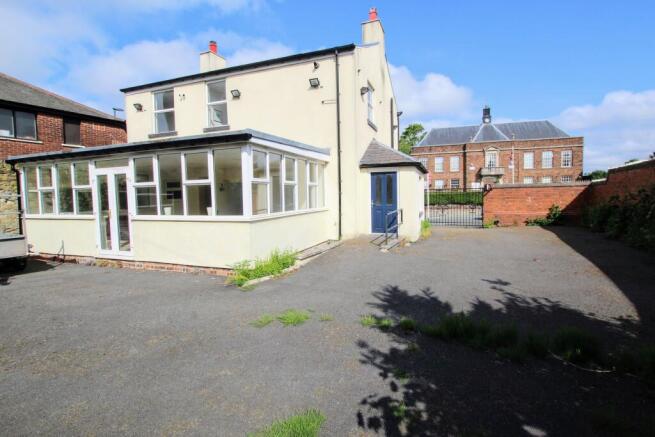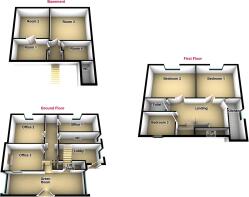High Street, Prescot, L34
- PROPERTY TYPE
Commercial Property
- BEDROOMS
6
- SIZE
834 sq ft
78 sq m
Key features
- SIX OFFICE/ROOMS
- BASEMENT
- OVERLOOKS SHAKSPEAR NORTH
- PRIME LOCATION
- REAR SUNROOM
- PRIVATE PARKING
- CURRENTLY A COMERCIAL BUILDING
Description
This commercial detached property for sale is located on the High Street in the heart of Prescot, right next to the Shakespeare North Playhouse. The building boasts a spacious interior with six well-sized rooms, suitable for various types of businesses.
With high foot traffic, this property is ideal for a new business or an existing one looking to gain more visibility. Prescot has a population of approximately 14,139 residents, providing a substantial customer base, local workforce, and vibrant economic activity. The property offers customization potential and excellent visibility. Its proximity to the Shakespeare North Playhouse attracts visitors, boosting foot traffic and sales.
Local amenities and businesses in close proximity include:
- Shakespeare North Playhouse
- Prescot Shopping Centre
- Prescot Train Station
- Restaurants and Cafes
- Prescot Museum
- Parks and Green Spaces
This location is perfect for businesses looking to benefit from the cultural and commercial activity in the area. Additional utility details are available upon request. Don't miss out on this fantastic opportunity and contact us for a viewing!
Tenure: Freehold,HALLWAY
6.17m x 1.41m (20'3" x 4'8")
Door to front aspect. Wood to floors. Radiators to wall. Magnolia paint to walls.
ROOM ONE
3.65m x 3.83m (12'0" x 12'7")
Door to side aspect. Wood to floors. Radiators to wall. Magnolia paint to walls. Window to front aspect.
ROOM TWO
2.2m x 4m (7'3" x 13'1")
Door to side aspect. Carpet to floors. Radiators to wall. Magnolia paint to walls. Window to front aspect.
WC
4.54m x 1.4m (14'11" x 4'7")
Door to side aspect. Vinyl to floors. Radiators to wall. Magnolia paint to walls with white tile. Window to side aspect. toilet and basin to rear aspect.
ROOM THREE
2.91m x 4.08m (9'7" x 13'5")
Door to side aspect. Carpet to floors. Radiators to wall. Magnolia paint to walls. Window to rear aspect.
LOBBY
2.16m x 4.52m (7'1" x 14'10")
Fire door to rear aspect. Wood to floors. Radiators to wall. Magnolia paint to walls. Window to side aspect. Lift shaft to rear aspect.
SUN ROOM
2.2m x 8.3m (7'3" x 27'3")
Double doors to rear aspect. Wood to floors. Radiators to wall. Magnolia paint to walls. Window to rear aspect all around.
ROOM FOUR
2.26m x 3.22m (7'5" x 10'7")
Door to side aspect. Carpet to floors. Radiators to wall. Magnolia paint to walls. Window to rear aspect.
ROOM FIVE
3.91m x 5.23m (12'10" x 17'2")
Door to rear aspect. Wood to floors. Radiators to wall. Magnolia paint to walls. Window to front aspect.
ROOM SIX
3.91m x 4.62m (12'10" x 15'2")
Door to rear aspect. Wood to floors. Radiators to wall. Magnolia paint to walls. Window to front aspect.
BATHROOM
2.22m x 1.35m (7'3" x 4'5")
Door to side aspect. Vinyl to floors. Radiators to wall. Magnolia paint to walls with white tile. Toilet and shower to rear aspect. Basin to side aspect.
KITCHEN
4.12m x 1.43m (13'6" x 4'8")
Door to side aspect. Vinyl to floors. Radiators to wall. Grey tiles to walls. Window to Side aspect. Boiler to rear aspect. Upper and lower wooden cupboards. Black work tops.
BASMENT
Door to rear aspect. There is 4 rooms in the basement. Concrete to floors. Radiators to wall. Magnolia paint to walls. Lighting and electrics are present.
DISCLAIMER
We endeavour to make our property particulars as informative & accurate as possible, however, they cannot be relied upon. We recommend all systems and appliances be tested as there is no guarantee as to their ability or efficiency. All photographs, measurements & floorplans have been taken as a guide only and are not precise. If you require clarification or further information on any points, please contact us, especially if you are travelling some distance to view. Solicitors should confirm moveable items described in the sales particulars are, in fact included in the sale due to changes or negotiations. We recommend a final inspection and walk through prior to exchange of contracts. Fixtures & fittings other than those mentioned are to be agreed with the seller.
High Street, Prescot, L34
NEAREST STATIONS
Distances are straight line measurements from the centre of the postcode- Prescot Station0.5 miles
- Eccleston Park Station1.1 miles
- Whiston Station1.2 miles
Notes
Disclaimer - Property reference P1988. The information displayed about this property comprises a property advertisement. Rightmove.co.uk makes no warranty as to the accuracy or completeness of the advertisement or any linked or associated information, and Rightmove has no control over the content. This property advertisement does not constitute property particulars. The information is provided and maintained by Belvoir, Prescot. Please contact the selling agent or developer directly to obtain any information which may be available under the terms of The Energy Performance of Buildings (Certificates and Inspections) (England and Wales) Regulations 2007 or the Home Report if in relation to a residential property in Scotland.
Map data ©OpenStreetMap contributors.







