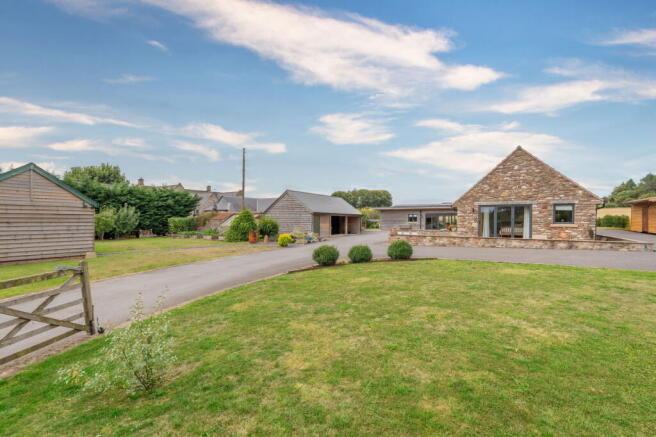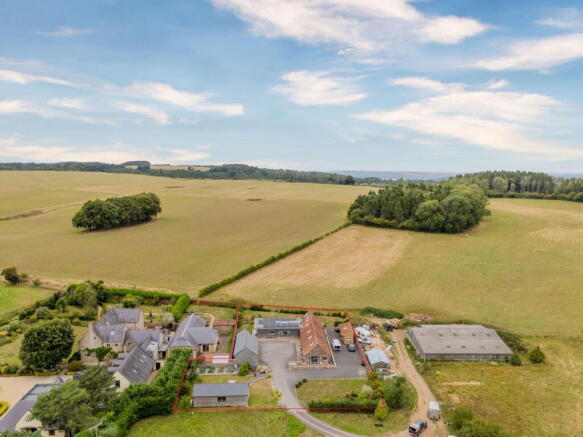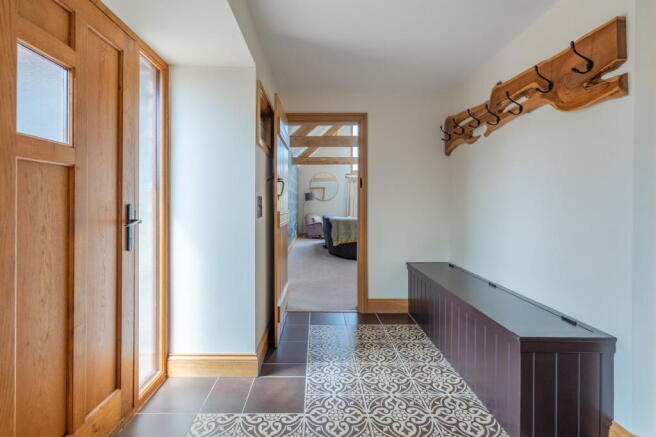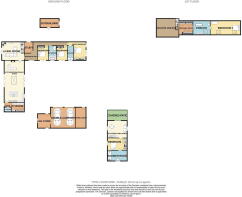The Wrangles, Green Ore, Wells, BA5 3ET

- PROPERTY TYPE
Detached
- BEDROOMS
5
- BATHROOMS
5
- SIZE
4,962 sq ft
461 sq m
- TENUREDescribes how you own a property. There are different types of tenure - freehold, leasehold, and commonhold.Read more about tenure in our glossary page.
Freehold
Key features
- Individual Barn Conversion With Separate Annex In A Tucked Away Rural Setting
- Built in 2018 With Modern Technologies Such As Solar Power & Air Sour Heat Pumps
- Impressive Kitchen/Family Room Of Over 10 Metres With An Atrium Skylight
- Living Room With A Vaulted Oak Beamed Ceiling & Log Burner
- Primary Suite Includes a Dressing Room, Bathroom and a 7.2 Meter Bedroom
- Two Bay Carport/Garage With Adjoining Work Shop & Woodstore
- Self Contained One Bedroom Garden Annex
- Surrounding Level Gardens with Back drop Onto Open Fields
- Long Driveway With Extensive Parking Options
- Quote Reference NF0664 To Arrange Your Viewing
Description
Quote Reference NF0664 To Arrange Your Viewing
The Wrangles is a most impressive individual build, located deep in the countryside within the village of Green Ore. Formerly barns which has been fused with new buildings in 2018 to create this sprawling residence that has been created with modern technologies for today's world. An ideal rural retreat in the Mendip hills for those looking for a sanctuary of privacy away from it all, yet within reach of the three nearby cities, Bristol, Bath and Wells all within the hour.
The approach along a track of half a mile reveals the property, hidden away until you reach the wooden five bar gate. The forecourt welcomes you in and with buildings to three sides. The main entrance hall is spacious with the study across from you. To the left leading through the oak doors is the grand living room with a vaulted ceiling and full oak framed trusses and joist on display. The log burner for cosy winter evening.
The Kitchen/dining/family room spans over 10 metres with a beautiful central atrium roof and Bi-folding doors to either sides allowing light to flood in and of course the views. The kitchen finished in light coloured granite, fully equipped, a space for a large table and room for sofas next to the fire. Behind is a utility room and shower room for practical conveniences.
Along the hallway you will discover three double bedrooms, with fitted oak wardrobes. The Guest bedroom at the far end of the wing also has its own ensuite shower room. Between the other two bedrooms is a very pleasant four piece family bathroom to enjoy.
Moving upstairs from the living room leads to the Primary suite, ensure you look back over the vaulted living room and take in the impressive oak wood roof in full display. First you enter the Dressing Room with fitted Oak wardrobes to either side. This leads on into the Bathroom suite with ample space and a free standing roll top bath, a great room to soak away and relax looking out at the skies above. Beyond is the bedroom of over 7 metres, completing the sanctuary where you have peace and quiet on your very own floor.
Outside is the Garden Annex, timber clad with an attractive herring-bone brick design patio under croft, leading into a kitchen/living area looking back at the house and over fields. Ample space here for seating, dining for two to four people. To the side is the double bedroom with fitted wardrobes and an airing cupboard. To the far end is rather large shower room with an attractive tiled floor. Outside is lawn area and vegetable gardens across from the annex. An ideal area for a relative to live, young or old, or maybe the perfect area for business usage, the choice is yours.
Other outbuildings include a double carport, as well as a work shop and wood store, to the side of the property another workshop can be found. These all have power and light with several nearby water supplies around.
The Forecourt is generous, laid to tarmac and this area extends around to the right hand side so you are not going to have trouble parking double figures here if needed!
The gardens are level and surround the property with various areas to enjoy. The main rear garden extends to 36 metres with a backdrop over open fields onto the Mendip hills. A large patio across the width with a lawn area beyond. Various flower, trees and shrubs adorn the borders. For me the Arbour is a joy to walk through and let the view reveal itself in its entirety. An ornate side garden with trailing fruit trees along the garden wall. The front garden has a central stone feature that was found nearby set within a lawn and to the far side are the Annexe gardens
Location
Green Ore is a small village situated around 3 miles North east of the City of Wells, in the heart of the Mendip Hills with the Cities of Bath and Bristol both within an hours drive.
Nearby, the picturesque City of Wells offers a range of local amenities and shopping facilities with four supermarkets (including Waitrose), as well as twice weekly markets, cinema, leisure centre, a choice of pubs and restaurants, dentists and doctors, several churches and both primary and secondary state schools.
There are also many highly-regarded independent schools (Prep & Senior) within easy reach, such as Wells Cathedral School and Millfield School, All Hallows Prep School and Downside School. For those travelling by train, Castle Cary station (which has direct services to London Paddington) is situated only twelve miles away. Both the City of Bristol and the Georgian City of Bath, a World Heritage Site, are located just 17 miles away and easily accessible
Accommodation
Entrance Hall
Kitchen/Dining/Family Room - 10.15m x 6.2m (33'3" x 20'4")
Utility Room - 6.27m x 2.45m (20'6" x 8'0")
Shower Room - 1.95m x 1.06m (6'4" x 3'5")
Living Room - 7.23m x 5.31m (23'8" x 17'5")
Study - 3.19m x 2.41m (10'5" x 7'10")
Hallway
Bedroom Four - 3.88m x 3.35m (12'8" x 10'11")
Bathroom - 3.88m x 2.37m (12'8" x 7'9")
Bedroom Three - 3.9m x 3.07m (12'9" x 10'0")
Bedroom Two - 4.9m x 4.4m to wardrobes(16'0" x 14'5")
En-suite - 3.89m x 1.6m (12'9" x 5'2")
Landing
Dressing Room - 4.24m x 2.3m (13'10" x 7'6")
En-suite Bathroom - 4.7m x 3.19m (15'5" x 10'5")
Primary Bedroom - 7.81m x 3.21m (25'7" x 10'6")
Carport - 6.76m x 5.69m (22'2" x 18'8")
Log Store - 4.79m x 3.29m (15'8" x 10'9")
Workshop - 5.58m x 2.99m (18'3" x 9'9")
Annexe Kitchen/Living Area - 4.11m x 3.92m (13'5" x 12'10")
Annexe Bedroom - 3.4m x 2.75m (11'1" x 9'0")
Shower Room - 3.92m x 1.19m (12'10" x 3'10")
Gardens
Parking
Agents Notes
Brochures
Brochure 1- COUNCIL TAXA payment made to your local authority in order to pay for local services like schools, libraries, and refuse collection. The amount you pay depends on the value of the property.Read more about council Tax in our glossary page.
- Band: G
- PARKINGDetails of how and where vehicles can be parked, and any associated costs.Read more about parking in our glossary page.
- Garage,Driveway
- GARDENA property has access to an outdoor space, which could be private or shared.
- Private garden
- ACCESSIBILITYHow a property has been adapted to meet the needs of vulnerable or disabled individuals.Read more about accessibility in our glossary page.
- Level access
The Wrangles, Green Ore, Wells, BA5 3ET
Add an important place to see how long it'd take to get there from our property listings.
__mins driving to your place
Get an instant, personalised result:
- Show sellers you’re serious
- Secure viewings faster with agents
- No impact on your credit score
Your mortgage
Notes
Staying secure when looking for property
Ensure you're up to date with our latest advice on how to avoid fraud or scams when looking for property online.
Visit our security centre to find out moreDisclaimer - Property reference S1369208. The information displayed about this property comprises a property advertisement. Rightmove.co.uk makes no warranty as to the accuracy or completeness of the advertisement or any linked or associated information, and Rightmove has no control over the content. This property advertisement does not constitute property particulars. The information is provided and maintained by eXp UK, South West. Please contact the selling agent or developer directly to obtain any information which may be available under the terms of The Energy Performance of Buildings (Certificates and Inspections) (England and Wales) Regulations 2007 or the Home Report if in relation to a residential property in Scotland.
*This is the average speed from the provider with the fastest broadband package available at this postcode. The average speed displayed is based on the download speeds of at least 50% of customers at peak time (8pm to 10pm). Fibre/cable services at the postcode are subject to availability and may differ between properties within a postcode. Speeds can be affected by a range of technical and environmental factors. The speed at the property may be lower than that listed above. You can check the estimated speed and confirm availability to a property prior to purchasing on the broadband provider's website. Providers may increase charges. The information is provided and maintained by Decision Technologies Limited. **This is indicative only and based on a 2-person household with multiple devices and simultaneous usage. Broadband performance is affected by multiple factors including number of occupants and devices, simultaneous usage, router range etc. For more information speak to your broadband provider.
Map data ©OpenStreetMap contributors.




