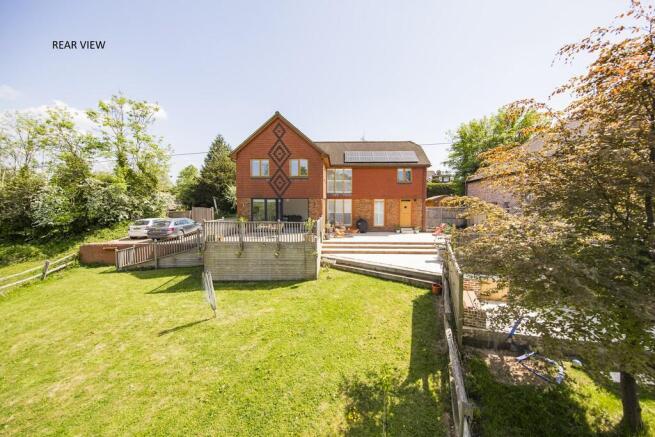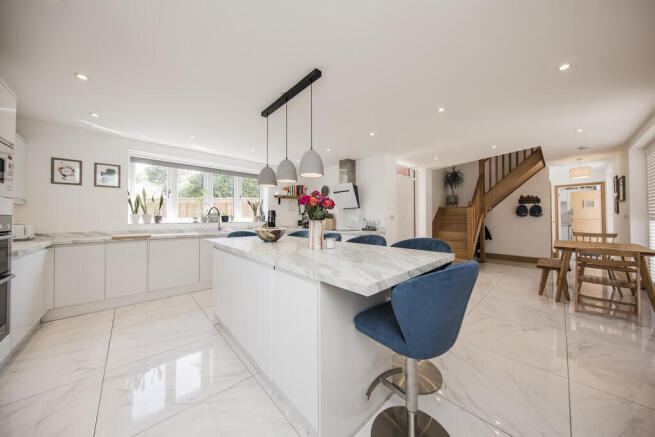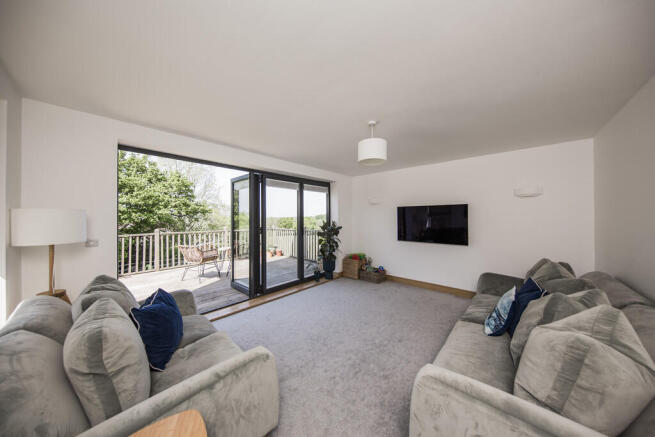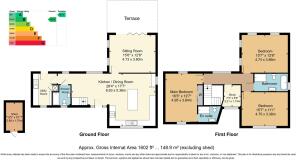
Mark Cross, Crowborough

- PROPERTY TYPE
Detached
- BEDROOMS
3
- BATHROOMS
3
- SIZE
1,602 sq ft
149 sq m
- TENUREDescribes how you own a property. There are different types of tenure - freehold, leasehold, and commonhold.Read more about tenure in our glossary page.
Freehold
Key features
- Detached Family House
- 3 Bedrooms
- Sitting Room
- Kitchen/Dining Room
- Off Road Parking
- Energy Efficiency Rating: B
- Large Rear Garden With Views
- En Suite Facilities & Family Bathroom
- Utility Room & Downstairs Cloakroom
- PP for a side extension & granny annexe
Description
Covered Entrance Porch - Entrance Hall - Kitchen/Dining Room - Utility Room - Downstairs Shower Room - Sitting Room - Three Bedrooms - En Suite Shower Room - Family Bathroom - Study/Nursery - Off Road Parking - Front & Rear Gardens
COVERED ENTRANCE PORCH: Outside wall lighting, brick tile paving and composite front door leads into: Edit | Delete
ENTRANCE HALL: Porcelain tiled flooring and bespoke wooden stairs to first floor.
KITCHEN/DINING ROOM: KITCHEN/FAMILY ROOM:
Kitchen Area:
Contemporary range of high and low level gloss units with under unit lighting and granite effect worksurfaces incorporating a one and half bowl stainless steel sink with mixer tap/vegetable washer. Integrated appliances include an induction hob with extractor fan fan above, double oven with microwave above, a dishwasher and space for an American style fridge/freezer. In addition is a centre island with more storage beneath. Porcelain tiled flooring, box seat with storage beneath and windows to front and side, one with a fitted blind.
Dining Area:
Plenty of room for a good sized dining table, understairs storage area, porcelain tiled flooring and a large floor to ceiling window overlooking the rear patio and the garden beyond with fitted plantation shutters. Edit | Delete
UTILITY ROOM: Range of high and low level units with granite effect roll top work surface incorporating a stainless steel sink with mixer tap/vegetable washer. Space for a washing machine and tumble dryer, cupboard housing floor standing pressurised hot water system with header tank and thermostat, vinyl flooring and composite stable door opens to a paved patio and garden beyond.
DOWNSTAIRS SHOWER ROOM: Large enclosure with rainfall showerhead and separate handheld shower attachment, low level wc, wash hand basin with mixer tap set within a vanity unit with storage beneath. Chrome heated towel rail, tiled flooring, extractor fan and obscured window to the front with fitted blind.
SITTING ROOM: Fitted carpet, wall lighting, two floor to ceiling windows with fitted blinds overlooking the patio and bifold doors open out a large decked area with fantastic views across the open countryside and nearby fields.
FIRST FLOOR LANDING: Fitted carpet, smoke alarm and floor to ceiling windows overlooking the patio and rear garden with fitted plantation blinds.
MAIN BEDROOM: Double glass fronted fitted wardrobe, two radiators, fitted carpet and dual aspect with window to front with fitted blind and window to the rear with fabulous far reaching views.
EN SUITE SHOWER ROOM: Walk in shower enclosure with rainfall showerhead and separate shower attachment, low level wc, pedestal wash hand basin set within a large vanity unit with shelving and storage beneath and mirror above. Chrome heated tower rail and wood effect light grey flooring.
BEDROOM: Fitted carpet, radiator and enjoying a dual aspect with two windows overlooking the patio and two windows with fabulous far reaching views to rear, all with fitted blinds.
BEDROOM: Hatch with ladder to part boarded loft, fitted carpet, radiator and window to front with fitted blinds.
STUDY/NURSERY: A recently installed study/nursery with a fitted carpet and a large window to front with fitted plantation blinds.
FAMILY BATHROOM: Free standing rolltop bath with chrome side taps and separate handheld shower attachment, large walk-in shower enclosure with rainfall showerhead and separate shower attachment, low level wc, vanity wash and basin with cupboards under and mirror above, smoke alarm, light wood effect flooring and obscured window to the side.
OUTSIDE FRONT: Two sets of timber gates with extensive exterior lighting provide access to two areas of driveway with off road parking for numerous vehicles. There is a large large wooden shed and side gate with access to the rear garden.
OUTSIDE REAR: Enjoying stunning far reaching farmland and rural views the garden features a large Limestone paved patio with plenty of room for outside entertaining and a large areas of garden laid to lawn. To the rear of the garden is a recently installed children's play area with wooden tree house and slide being partially enclosed by close board wooden fencing. A recently installed wooden ramp provides access to the car parking area and a wooden gate accesses a large under patio storage area.
SITUATION: The property is situated in the small hamlet of Mark Cross, which has a favoured primary school, a public house and garden centre. Mark Cross is centrally situated between Wadhurst, Crowborough and Royal Tunbridge Wells all of which have excellent main line rail services to London. The village of Rotherfield is approximately 1½ miles away, where there are good local facilities including village shopping, popular primary school, village inns and churches. The larger town of Crowborough is approximately five miles distance, having a selection of schooling, a good range of shopping facilities.
TENURE: Freehold
COUNCIL TAX BAND: G
VIEWING: VIEWING:
By appointment with Wood & Pilcher Crowborough Edit | Delete
ADDITIONAL INFORMATION: Broadband Coverage search Ofcom checker
Mobile Phone Coverage search Ofcom checker
Flood Risk - Check flooding history of a property England -
Services - Mains Water, Gas, Electricity & Drainage
Heating - Gas & Solar
Restrictions - Tree preservation order on Oak Tree located in the rear garden
AGENTS NOTE: Construction of a single storey side extension and granny annexe to lower level - Planning Ref: WD/2025/0531/F
Brochures
Property Brochure- COUNCIL TAXA payment made to your local authority in order to pay for local services like schools, libraries, and refuse collection. The amount you pay depends on the value of the property.Read more about council Tax in our glossary page.
- Band: F
- PARKINGDetails of how and where vehicles can be parked, and any associated costs.Read more about parking in our glossary page.
- Off street
- GARDENA property has access to an outdoor space, which could be private or shared.
- Yes
- ACCESSIBILITYHow a property has been adapted to meet the needs of vulnerable or disabled individuals.Read more about accessibility in our glossary page.
- Ask agent
Mark Cross, Crowborough
Add an important place to see how long it'd take to get there from our property listings.
__mins driving to your place
Get an instant, personalised result:
- Show sellers you’re serious
- Secure viewings faster with agents
- No impact on your credit score



Your mortgage
Notes
Staying secure when looking for property
Ensure you're up to date with our latest advice on how to avoid fraud or scams when looking for property online.
Visit our security centre to find out moreDisclaimer - Property reference 100843037002. The information displayed about this property comprises a property advertisement. Rightmove.co.uk makes no warranty as to the accuracy or completeness of the advertisement or any linked or associated information, and Rightmove has no control over the content. This property advertisement does not constitute property particulars. The information is provided and maintained by Wood & Pilcher, Crowborough. Please contact the selling agent or developer directly to obtain any information which may be available under the terms of The Energy Performance of Buildings (Certificates and Inspections) (England and Wales) Regulations 2007 or the Home Report if in relation to a residential property in Scotland.
*This is the average speed from the provider with the fastest broadband package available at this postcode. The average speed displayed is based on the download speeds of at least 50% of customers at peak time (8pm to 10pm). Fibre/cable services at the postcode are subject to availability and may differ between properties within a postcode. Speeds can be affected by a range of technical and environmental factors. The speed at the property may be lower than that listed above. You can check the estimated speed and confirm availability to a property prior to purchasing on the broadband provider's website. Providers may increase charges. The information is provided and maintained by Decision Technologies Limited. **This is indicative only and based on a 2-person household with multiple devices and simultaneous usage. Broadband performance is affected by multiple factors including number of occupants and devices, simultaneous usage, router range etc. For more information speak to your broadband provider.
Map data ©OpenStreetMap contributors.





