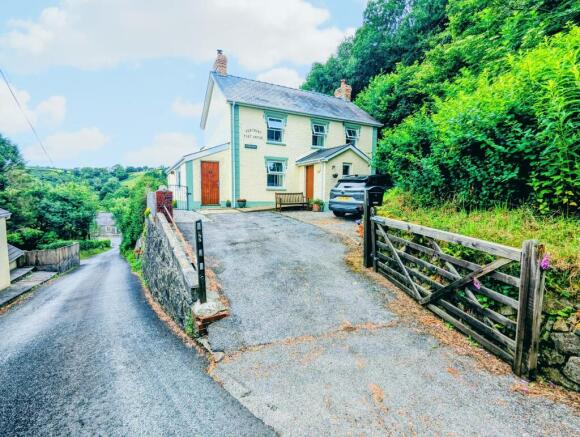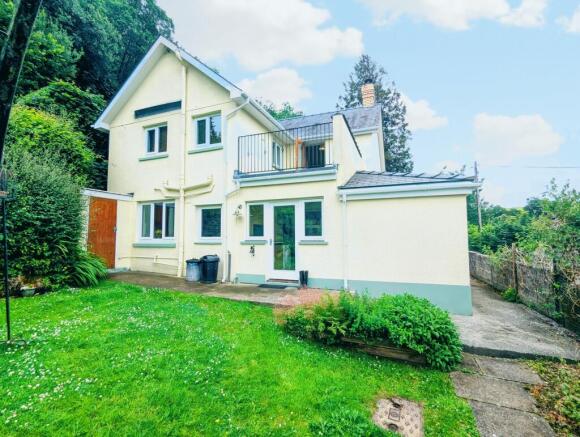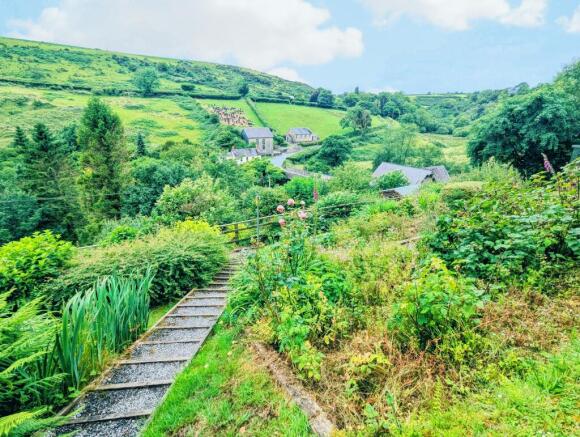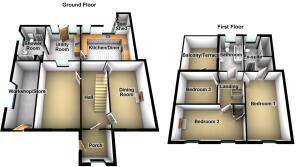
Penybont, Carmarthen, Carmarthenshire.

- PROPERTY TYPE
Detached
- BEDROOMS
3
- BATHROOMS
3
- SIZE
Ask agent
- TENUREDescribes how you own a property. There are different types of tenure - freehold, leasehold, and commonhold.Read more about tenure in our glossary page.
Freehold
Key features
- Detached Extended 3 Bedroom Former Post Office
- Superb Rural Location & Stunning Picturesque Views
- Ideal For Those Seeking The Country Lifestyle
- Quiet Rural Community Yet Easily Accessible
- Well Presented Family Sized Accommodation
- First Floor Balcony/Terrace To Enjoy The Setting & Views
- 2 Reception Rooms & Wood Burner Stoves
- Beautiful Landscaped Gardens & Garden Sheds
- Adjoining Workshop & Conversion Potential
- ** VIEWING HIGHLY ADVISED TO FULLY APPRECIATE**
Description
The property affords well presented and proportioned family sized accommodation comprising entrance porch, entrance hallway, two reception rooms with wood burners for the cosy winter evenings, kitchen/diner, utility room leading through to shower room. First floor provides three bedrooms one with ensuite shower room, family bathroom, outside balcony/terraced area accessed from one of the bedrooms, being an ideal place to sit out and relax taking in the wonderful setting and views on offer.
Outside there are beautifully manicured established well stocked gardens on offer set over two tiers, with landscaped lawns, flower and shrub borders. Also included are two garden sheds, adjoining workshop with electricity having good potential to convert to home office etc, potting shed which adjoins the house, stoned pathways, car parking driveway with gated entrance. Viewing is highly recommended to fully appreciate the super views that are on offer.
The property is located within the small rural community of Penybont being approx. 3 miles away from a primary school and playgroup in the small village of Trelech. The bustling town of Carmarthen is 9.5 miles distance with schooling, modern shopping centre and cinema, cafes, rail station and the M4 connection.
Entrance Porch
1.98m x 1.96m (6' 06" x 6' 05")
Front entrance door, slate flooring, door to:
Entrance Hall
5.08m x 1.96m (16' 08" x 6' 05")
Slate flooring, radiator, under stair storage cupboard, stairs to first floor, doors to:
Living Room
5.08m x 3.00m (16' 08" x 9' 10" )
Fireplace with wood burner stove and tiled hearth, timber flooring, wall lighting.
Dining Room
5.08m x 2.97m (16' 08" x 9' 09" )
Wood burner stove with tiled hearth and flue, timber flooring, radiator.
Kitchen/Diner
4.29m x 3.33m (14' 01" x 10' 11" )
Range of fitted base and wall cupboards, circular sink unit with drainer, gas hob with double oven and fitted hood over, tiled surrounds, quarry tiled flooring, fridge space, radiator, double aspect windows with delightful views.
Utility Room
3.28m x 2.69m (10' 09" x 8' 10" )
Fitted base cupboards with ceramic sink unit with drainer, plumbing for dryer and washing machine, glazed door to rear garden with lovely views.
Shower Room
2.49m x 2.08m (8' 02" x 6' 10")
Modern suite comprising walk in shower unit with screen and electric shower attachment, vanity unit with wash basin, WC, radiator, cleaning cupboard, built in storage/airing cupboards with slatted shelving.
First Floor Landing
Access to loft space, doors to:
Bedroom 1
5.11m x 3.05m (16' 09" x 10' 00" )
Window to front, radiator, door to:
En-Suite Shower Room
3.35m x 2.26m Max (11' 00" x 7' 05"Max Max)
Modern suite comprising fully tiled shower cubicle, wash basin, WC, window to rear with lovely views, fitted airing cupboard.
Bedroom 2
5.00m x 2.54m (16' 05" x 8' 04" )
Two windows to front, cast iron feature fireplace, radiator, over stairs cupboard.
Bedroom 3
3.05m x 2.44m (10' 00" x 8' 00" )
Cast iron feature fireplace, radiator, glazed door leading out to balcony/terrace area to sit out, relax and enjoy the magnificent views on offer.
Bathroom
3.33m x 1.88m (10' 11" x 6' 02")
Modern suite comprising bath with electric shower over and screen, WC, wash basin, radiator, part tongue and groove timber walling, partly tiled walling, access to fully boarded loft space.
Outside
A particular feature of the property is the mature well stocked established gardens comprising front gated driveway with retaining wall providing parking for 3 vehicles. Gated access to side leading to beautiful rear gardens arranged on two tiers with mature lawn areas enjoying stunning views across open countryside, stoned garden paths with a range of flower and shrub borders. Two garden sheds and log store with garden tool shed adjoining the house. Viewing is highly recommended to fully appreciate what's on offer.
Workshop
5.64m x 1.83m (18' 06" x 6' 00" )
Adjoining the side of the property is an useful workshop/store with power and light connected,freezer space, window to side with lovely views, having great potential to convert into a home office.
Broadband and Mobile phone
Mobile phone signal is deemed to be good in the area. Superfast broadband is available in the vicinity. Please contact your network provider for further information.
- COUNCIL TAXA payment made to your local authority in order to pay for local services like schools, libraries, and refuse collection. The amount you pay depends on the value of the property.Read more about council Tax in our glossary page.
- Band: D
- PARKINGDetails of how and where vehicles can be parked, and any associated costs.Read more about parking in our glossary page.
- Yes
- GARDENA property has access to an outdoor space, which could be private or shared.
- Yes
- ACCESSIBILITYHow a property has been adapted to meet the needs of vulnerable or disabled individuals.Read more about accessibility in our glossary page.
- Ask agent
Penybont, Carmarthen, Carmarthenshire.
Add an important place to see how long it'd take to get there from our property listings.
__mins driving to your place
Get an instant, personalised result:
- Show sellers you’re serious
- Secure viewings faster with agents
- No impact on your credit score
Your mortgage
Notes
Staying secure when looking for property
Ensure you're up to date with our latest advice on how to avoid fraud or scams when looking for property online.
Visit our security centre to find out moreDisclaimer - Property reference PRC11355. The information displayed about this property comprises a property advertisement. Rightmove.co.uk makes no warranty as to the accuracy or completeness of the advertisement or any linked or associated information, and Rightmove has no control over the content. This property advertisement does not constitute property particulars. The information is provided and maintained by Clee Tompkinson & Francis, Carmarthen. Please contact the selling agent or developer directly to obtain any information which may be available under the terms of The Energy Performance of Buildings (Certificates and Inspections) (England and Wales) Regulations 2007 or the Home Report if in relation to a residential property in Scotland.
*This is the average speed from the provider with the fastest broadband package available at this postcode. The average speed displayed is based on the download speeds of at least 50% of customers at peak time (8pm to 10pm). Fibre/cable services at the postcode are subject to availability and may differ between properties within a postcode. Speeds can be affected by a range of technical and environmental factors. The speed at the property may be lower than that listed above. You can check the estimated speed and confirm availability to a property prior to purchasing on the broadband provider's website. Providers may increase charges. The information is provided and maintained by Decision Technologies Limited. **This is indicative only and based on a 2-person household with multiple devices and simultaneous usage. Broadband performance is affected by multiple factors including number of occupants and devices, simultaneous usage, router range etc. For more information speak to your broadband provider.
Map data ©OpenStreetMap contributors.





