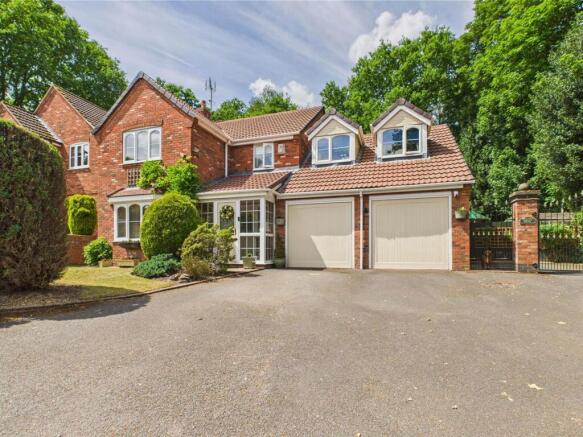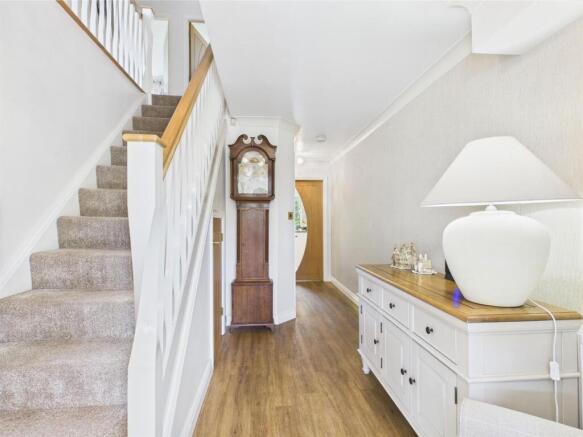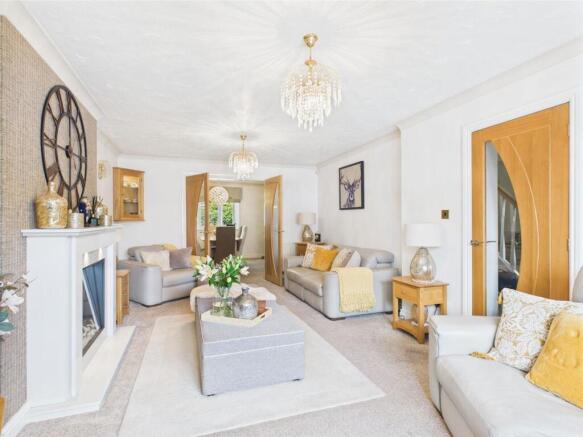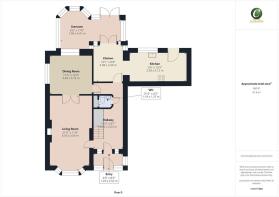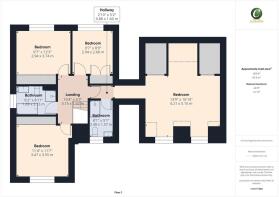
Oakley Copse, Slitting Mill

- PROPERTY TYPE
Detached
- BEDROOMS
4
- BATHROOMS
2
- SIZE
Ask agent
- TENUREDescribes how you own a property. There are different types of tenure - freehold, leasehold, and commonhold.Read more about tenure in our glossary page.
Freehold
Key features
- CHARMING HAMLET OF SLITTING MILL
- LANDSCAPED GARDENS TO REAR
- NO UPWARD CHAIN
- FOUR DOUBLE BEDROOMS
- TWO RECEPTION ROOMS
- CONSERVATORY
- DOUBLE GARAGE
- DRIVEWAY
- BALCONY
- VIEWING ESSENTIAL
Description
As you enter, you will be greeted by two spacious reception rooms, perfect for entertaining guests or enjoying quiet family evenings. The well-appointed kitchen provides a functional space for culinary adventures, while the four generously sized bedrooms offer ample room for relaxation and privacy. With two modern bathrooms, the home caters to the needs of a growing family or those who enjoy hosting visitors.
Set against the backdrop of Cannock Chase, an Area of Outstanding Natural Beauty, this residence is a haven for outdoor enthusiasts. The nearby woodlands invite you to explore picturesque walking trails, making it an ideal location for dog walkers and nature lovers.
This property not only boasts a prime location but also embodies a lifestyle that many aspire to achieve. With its blend of comfort, elegance, and natural beauty, this home in Slitting Mill is a rare opportunity that should not be missed. Whether you are looking to settle down in a peaceful community or seeking a retreat from the hustle and bustle of city life, this home offers the perfect sanctuary.
Full Description - Property Description:
Set within the enviable and sought-after hamlet of Slitting Mill, this executive four-bedroom detached home offers the perfect balance of luxury living and semi-rural charm. Nestled at the edge of Cannock Chase, an Area of Outstanding Natural Beauty, the property provides immediate access to stunning woodland walks—ideal for dog walkers, outdoor enthusiasts, and nature lovers alike.
Location & Lifestyle:
Slitting Mill is a quiet, well-regarded hamlet known for its tranquillity and access to nature. While enjoying this peaceful setting, you're still just minutes from local amenities, schools, and transport links, offering the best of both worlds.
Living Space - Ground Floor Accommodation
Enclosed Porch – Welcoming and practical entrance space.
Spacious Entrance Hall – A grand introduction to the home with an open and airy layout.
Guest WC – Conveniently located for visitors.
Elegant Lounge – Ideal for relaxing, with a warm and inviting ambience.
Formal Dining Room – Perfect for entertaining and family meals.
Breakfast Kitchen – Well-equipped and designed for modern day living, leading seamlessly to:
Conservatory – A light-filled extension offering views across the garden, great as a second sitting area or garden room.
Living Space - First Floor Accommodation
First Floor Landing – A light and airy central hub giving access to all upper floor rooms, providing a real sense of space and flow throughout the home.
Four Double Bedrooms – Each thoughtfully proportioned, perfect for growing families or those needing flexible work-from-home space.
Principal Bedroom with Ensuite – A private sanctuary complete with modern ensuite shower room. Having a feature hidden balcony providing views over the rear garden
Family Bathroom – Well-appointed four-piece suite with quality fittings, ideal for daily use
OUTSIDE
Double Garage – With a large driveway and an additional secure gated driveway. Access to the garages that offer further secure parking and additional storage.
Stunning Landscaped Rear Gardens – A true showpiece with manicured planting, entertaining space, and tranquil views.
In summary, this lovely executive home offered with no upward chain, presenting a fantastic opportunity for a swift and stress-free move.
Sales Details (R) - Viewings – Strictly by prior appointment through Webbs Estate Agents.
Important Notice: Every effort has been made to ensure these particulars are accurate, however they are intended for guidance only and should not be relied upon as a statement of fact. No guarantees are provided regarding the condition or functionality of services, systems, or appliances within the property. All measurements are given as a guide and may contain minor discrepancies. Prospective purchasers are advised to verify any measurements or details that are critical to their requirements.
Identification Checks (R) - Should a purchaser(s) have an offer accepted on a property marketed by Webbs Estate Agents they will need to undertake an identification check. This is done to meet our obligation under Anti Money Laundering Regulations (AML) and is a legal requirement. We use a specialist third party service to verify your identity. The cost of these checks is £36.00 inc. VAT per buyer, which is paid in advance, when an offer is agreed and prior to a sales memorandum being issued. This charge is non-refundable.
Brochures
Oakley Copse, Slitting MillBrochure- COUNCIL TAXA payment made to your local authority in order to pay for local services like schools, libraries, and refuse collection. The amount you pay depends on the value of the property.Read more about council Tax in our glossary page.
- Band: G
- PARKINGDetails of how and where vehicles can be parked, and any associated costs.Read more about parking in our glossary page.
- Garage,Off street
- GARDENA property has access to an outdoor space, which could be private or shared.
- Yes
- ACCESSIBILITYHow a property has been adapted to meet the needs of vulnerable or disabled individuals.Read more about accessibility in our glossary page.
- Ask agent
Energy performance certificate - ask agent
Oakley Copse, Slitting Mill
Add an important place to see how long it'd take to get there from our property listings.
__mins driving to your place
Get an instant, personalised result:
- Show sellers you’re serious
- Secure viewings faster with agents
- No impact on your credit score



Your mortgage
Notes
Staying secure when looking for property
Ensure you're up to date with our latest advice on how to avoid fraud or scams when looking for property online.
Visit our security centre to find out moreDisclaimer - Property reference 34022139. The information displayed about this property comprises a property advertisement. Rightmove.co.uk makes no warranty as to the accuracy or completeness of the advertisement or any linked or associated information, and Rightmove has no control over the content. This property advertisement does not constitute property particulars. The information is provided and maintained by Webbs Estate Agents, Rugeley. Please contact the selling agent or developer directly to obtain any information which may be available under the terms of The Energy Performance of Buildings (Certificates and Inspections) (England and Wales) Regulations 2007 or the Home Report if in relation to a residential property in Scotland.
*This is the average speed from the provider with the fastest broadband package available at this postcode. The average speed displayed is based on the download speeds of at least 50% of customers at peak time (8pm to 10pm). Fibre/cable services at the postcode are subject to availability and may differ between properties within a postcode. Speeds can be affected by a range of technical and environmental factors. The speed at the property may be lower than that listed above. You can check the estimated speed and confirm availability to a property prior to purchasing on the broadband provider's website. Providers may increase charges. The information is provided and maintained by Decision Technologies Limited. **This is indicative only and based on a 2-person household with multiple devices and simultaneous usage. Broadband performance is affected by multiple factors including number of occupants and devices, simultaneous usage, router range etc. For more information speak to your broadband provider.
Map data ©OpenStreetMap contributors.
