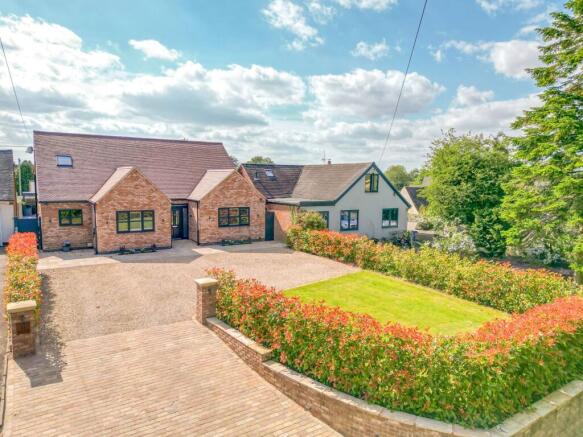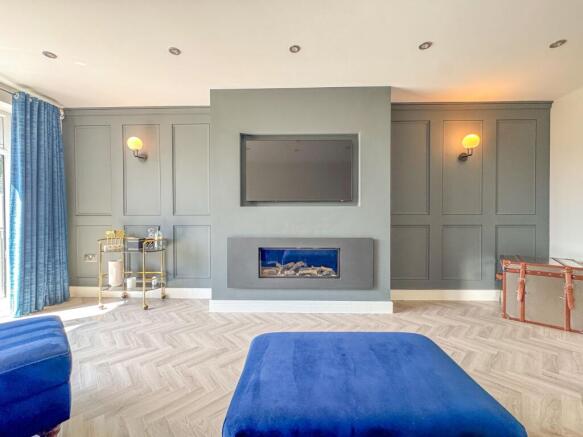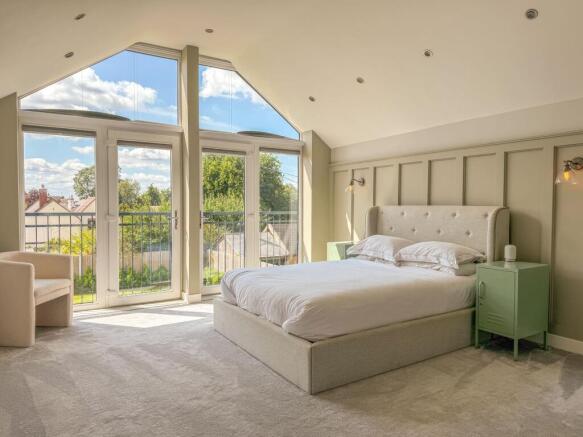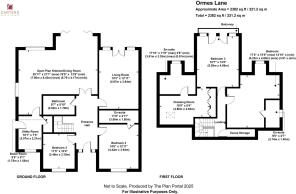Ormes Lane, Ratcliffe Culey, CV9

- PROPERTY TYPE
Detached
- BEDROOMS
4
- BATHROOMS
4
- SIZE
2,351 sq ft
218 sq m
- TENUREDescribes how you own a property. There are different types of tenure - freehold, leasehold, and commonhold.Read more about tenure in our glossary page.
Freehold
Key features
- OUTSTANDING & INDIVIDUALLY DESIGNED DETACHED PROPERTY
- DESIRABLE VILLAGE LOCATION ON QUIET COUNTRY LANE
- HIGH SPECIFICATION FINISH & LUXURY FITTINGS
- STUNNING PRINCIPAL BEDROOM SUITE
- FOUR DOUBLE BEDROOMS - FOUR BATHROOMS
- SHOW STOPPING OPEN PLAN KITCHEN/DINING/LIVING AREA
- LANDSCAPED GARDEN WITH BESPOKE OUTDOOR KITCHEN
- NO ONWARDS CHAIN
Description
Carters Estate Agents are delighted to present for sale this truly unique, architect-designed detached residence, nestled in the tranquil and sought-after village of Ratcliffe Culey. Immaculately presented and offering over 2,300 sq. ft. of exceptional living space, this contemporary home sets the standard for modern luxury. Meticulously crafted and finished to an outstanding specification, it is offered to the market with no onwards chain—an ideal opportunity for families, downsizers who refuse to compromise on space or style, or those seeking versatile multi-generational living.
Completed in 2021 to the exacting standards of its current owner—who designed it with a long-term stay in mind—this home is rich in thoughtful features and high-end details. From the intelligent layout and bespoke design to the luxurious underfloor heating, megaflow system, and stylish finishes throughout, every element has been carefully curated for comfort and effortless living. The impressive kerb appeal is immediately apparent, with a sweeping driveway offering ample parking, an EV charging point, and a beautifully landscaped rear garden complete with a bespoke outdoor kitchen—perfect for entertaining.
Step inside and you're welcomed into a striking entrance hall, finished with elegant tiled flooring and decorative wall panelling that hints at the quality and craftsmanship to come. The ground floor has been cleverly configured to suit a range of lifestyles. At the front, you'll find two generous double bedrooms—one benefiting from a luxurious en-suite shower room with double vanity unit and rainfall shower, and the other served by a beautifully appointed main shower room. This thoughtful layout allows for comfortable ground-floor living if desired, making it equally ideal for guests or extended family.
To the side of the hall, a separate lounge offers a warm and inviting retreat. Complete with a bespoke media wall, inset log-effect gas fire, and French doors that open out onto the rear garden, it's a cosy yet refined space to unwind.
The heart of the home lies in the spectacular open-plan kitchen, dining, and family room—a true showstopper. A generous array of classic shaker-style units are topped with elegant quartz worktops and paired with integrated dishwasher. The central island provides a sociable cooking and casual dining space, with integrated SMEG microwave and pop-up charging station. Bi-fold doors open seamlessly onto the garden, allowing for easy indoor-outdoor living. A separate, fully-fitted utility room leads into a boiler room, ensuring daily life stays effortlessly organised.
Ascend to the first floor and prepare to be impressed by the sensational principal suite. Framed by far-reaching views from a Juliet balcony, this space boasts a fully fitted walk-through dressing room with bespoke wardrobes, drawers, and a skylit dressing table area. The en-suite is a haven of luxury, featuring a freestanding roll-top bath and an expansive triple walk-in rainfall shower. Completing the upstairs is a second spacious double bedroom with its own dressing area and another stylish en-suite shower room.
The rear garden has been designed with entertaining in mind. A manicured lawn, paved patio, and a stunning bespoke outdoor kitchen—complete with granite worktops, electric pizza oven, and gas BBQ—sit beneath a custom pergola to create the ultimate setting for summer evenings with family and friends.
Privately set back on Ormes Lane behind a decorative brick wall, the home enjoys an elevated position that affords both privacy and charm, while remaining conveniently close to local amenities and transport connections.
Ratcliffe Culey itself is a picturesque Leicestershire village, known for its strong sense of community and rural charm. Residents enjoy the benefit of a welcoming local pub and a historic village church, along with access to a wealth of scenic countryside walks right on the doorstep.
This is a rare opportunity to acquire a distinctive, high-spec home in a peaceful village setting. With no onward chain and flawless presentation throughout, it’s ready to welcome its next owners immediately. Early viewing is highly recommended to truly appreciate the scale, quality, and lifestyle on offer.
EPC Rating: F
Disclaimer
Carters Estate Agents has not tested any appliances, services, or systems within this property. Purchasers should conduct their own investigations regarding their condition and functionality.
Floor plans are for identification only and not to scale. All measurements and distances are approximate. These details are produced in good faith as a guide but do not form part of any offer or contract. Purchasers should verify tenure, lease terms, ground rent, service charges, planning permissions, and building regulations with their solicitor.
Fixtures and fittings should be confirmed at the point of offer.
All images and marketing materials are the property of Carters Estate Agents and may not be reproduced without permission.
Anti-Money Laundering: Purchasers must provide ID and proof of funds before a sale can be agreed.
Carters Estate Agents operates under The Property Ombudsman Code of Practice.
Brochures
Property Brochure- COUNCIL TAXA payment made to your local authority in order to pay for local services like schools, libraries, and refuse collection. The amount you pay depends on the value of the property.Read more about council Tax in our glossary page.
- Band: D
- PARKINGDetails of how and where vehicles can be parked, and any associated costs.Read more about parking in our glossary page.
- Yes
- GARDENA property has access to an outdoor space, which could be private or shared.
- Yes
- ACCESSIBILITYHow a property has been adapted to meet the needs of vulnerable or disabled individuals.Read more about accessibility in our glossary page.
- Lateral living,Step-free access,Wide doorways,Level access shower,Level access
Energy performance certificate - ask agent
Ormes Lane, Ratcliffe Culey, CV9
Add an important place to see how long it'd take to get there from our property listings.
__mins driving to your place
Get an instant, personalised result:
- Show sellers you’re serious
- Secure viewings faster with agents
- No impact on your credit score
Your mortgage
Notes
Staying secure when looking for property
Ensure you're up to date with our latest advice on how to avoid fraud or scams when looking for property online.
Visit our security centre to find out moreDisclaimer - Property reference 0805323f-d4bc-4735-a66b-758fc637cd14. The information displayed about this property comprises a property advertisement. Rightmove.co.uk makes no warranty as to the accuracy or completeness of the advertisement or any linked or associated information, and Rightmove has no control over the content. This property advertisement does not constitute property particulars. The information is provided and maintained by Carters Estate Agents, Atherstone. Please contact the selling agent or developer directly to obtain any information which may be available under the terms of The Energy Performance of Buildings (Certificates and Inspections) (England and Wales) Regulations 2007 or the Home Report if in relation to a residential property in Scotland.
*This is the average speed from the provider with the fastest broadband package available at this postcode. The average speed displayed is based on the download speeds of at least 50% of customers at peak time (8pm to 10pm). Fibre/cable services at the postcode are subject to availability and may differ between properties within a postcode. Speeds can be affected by a range of technical and environmental factors. The speed at the property may be lower than that listed above. You can check the estimated speed and confirm availability to a property prior to purchasing on the broadband provider's website. Providers may increase charges. The information is provided and maintained by Decision Technologies Limited. **This is indicative only and based on a 2-person household with multiple devices and simultaneous usage. Broadband performance is affected by multiple factors including number of occupants and devices, simultaneous usage, router range etc. For more information speak to your broadband provider.
Map data ©OpenStreetMap contributors.




