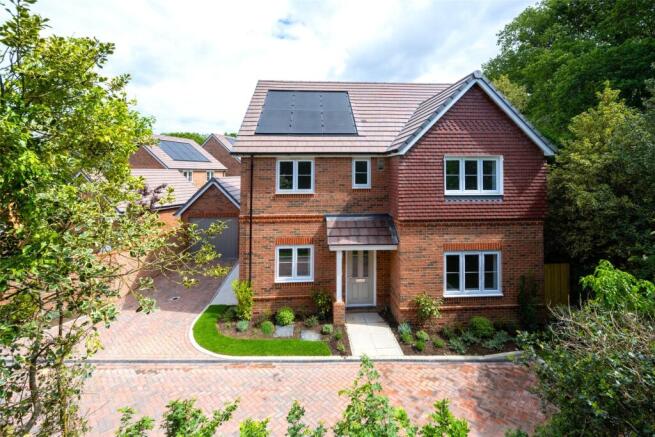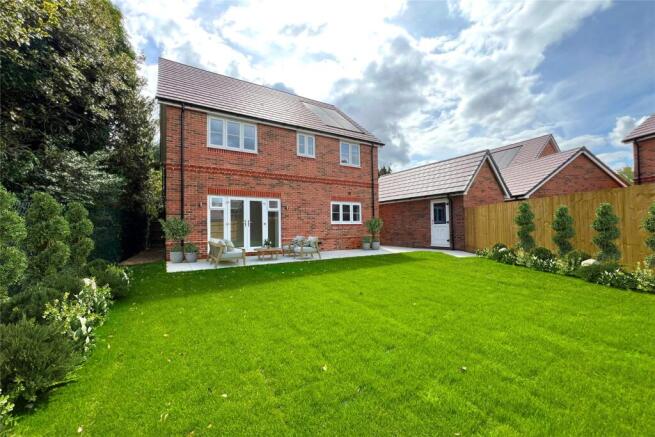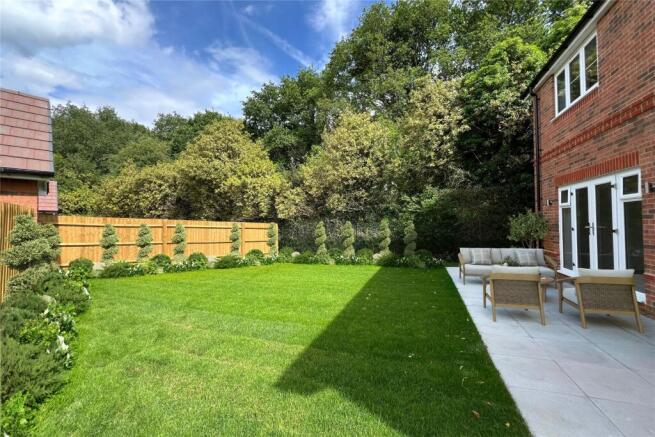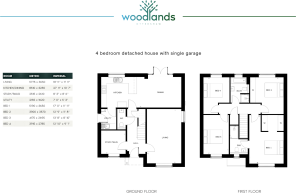
Woodlands Grove, Ottershaw, Chertsey, Surrey, KT16

- PROPERTY TYPE
Detached
- BEDROOMS
4
- BATHROOMS
2
- SIZE
1,595 sq ft
148 sq m
- TENUREDescribes how you own a property. There are different types of tenure - freehold, leasehold, and commonhold.Read more about tenure in our glossary page.
Ask agent
Key features
- Show home open 7 days a week, 10am – 5pm
- 4 bedroom, 2 bathroom (plus cloakroom & utlilty room)
- Luxury Kitchen – German design, Bosch & Hoover appliances
- Private garden & driveway parking included
- Home Office – Dedicated study with fibre broadband
- Woodland Setting – Backs onto ancient woodland & SANG trails
- EPC 'A' Rated – Energy-efficient, low running costs
- Excellent schools and fast road & rail links to London
- Expected completion Summer 2025
Description
Discover Countryside Living with Contemporary Comfort – The Ideal Family Home in Ottershaw
Set within a peaceful private enclave on the edge of ancient woodland, this beautifully designed four-bedroom detached home offers the perfect balance of space, luxury, and lifestyle. Due for completion in Summer 2025, it’s an exceptional opportunity for professional families looking to upsize without compromising on commuter access, education, or quality of life.
With light-filled interiors and premium finishes throughout, the home has been thoughtfully created for modern family living. A welcoming entrance hall leads to a spacious, dual-aspect living room—ideal for relaxing or entertaining. A separate study/snug provides a quiet retreat, perfect for remote working, supported by ultrafast fibre broadband.
To the rear, the expansive open-plan kitchen/dining room is the heart of the home. Featuring a premium German Hacker Shaker-style kitchen with stone worktops and integrated Bosch and Hoover appliances, this space opens directly to the private rear garden, ideal for indoor-outdoor living. A utility room and cloakroom provide added convenience.
The interior is beautifully finished with Lime Washed Oak Karndean flooring to high-traffic areas, plush carpeting to bedrooms and reception spaces, and stylish light fittings throughout.
Upstairs, the luxurious principal suite includes a walk-in wardrobe and elegant ensuite, while three further double bedrooms and a high-spec family bathroom offer plenty of space for growing families and visiting guests.
Externally, enjoy a landscaped front garden, private driveway, and single garage with electric door, power and lighting. The rear garden includes a paved terrace and lawn—perfect for children, entertaining, or quiet evenings in nature.
With an EPC rating of 'A', this energy-efficient home combines eco-conscious design with everyday comfort—promising lower running costs and a smaller environmental footprint.
Located in the desirable village of Ottershaw, this development is moments from well-regarded schools, scenic countryside, and excellent transport links by both road and rail. Residents also benefit from access to nearby SANG land, including woodland trails, wetlands, and natural play areas—ideal for weekend adventures and daily wellbeing.
Ottershaw village centre is just a 2 minute drive for the development or a leisurely stroll – it offers a range of amenities for day to day essentials including a Post Office / One Stop (part of the Tesco group) mini supermarket , a Londis convenience store, an award winning Indian restaurant, Chinese take-away, a Miller & Carter steak restaurant, a popular social club and an excellent doctors surgery and dentist. There are also 2 hairdressers, one of which incorporates a beauty salon and there is a Little Waitrose at the Shell Petrol station.
*Terms and conditions: Stamp duty paid up to a maximum of £36,250 to be paid as an allowance upon completion for new reservations only and not available in conjunction with any other offer.
This home offers an outstanding lifestyle for those seeking space, community, and convenience—where work-life balance and rural charm meet contemporary living.
Show home open 7 days a week 10am – 5pm
Estate Charge for all homes: £768.00 per annum
Photos and CGIs are for illustrative purposes only and may not all represent the exact home advertised. Choices may be available subject to the stage of construction at the time of reservation.
By submitting an enquiry regarding this development through Seymours, you agree that your personal data will also be shared with Nicholas King Homes for the purpose of responding to your enquiry and providing further information about the development. Both Seymours and Nicholas King Homes are committed to handling your information in accordance with applicable data protection laws, including the General Data Protection Regulation (GDPR).
- COUNCIL TAXA payment made to your local authority in order to pay for local services like schools, libraries, and refuse collection. The amount you pay depends on the value of the property.Read more about council Tax in our glossary page.
- Band: TBC
- PARKINGDetails of how and where vehicles can be parked, and any associated costs.Read more about parking in our glossary page.
- Yes
- GARDENA property has access to an outdoor space, which could be private or shared.
- Yes
- ACCESSIBILITYHow a property has been adapted to meet the needs of vulnerable or disabled individuals.Read more about accessibility in our glossary page.
- Ask agent
Energy performance certificate - ask agent
Woodlands Grove, Ottershaw, Chertsey, Surrey, KT16
Add an important place to see how long it'd take to get there from our property listings.
__mins driving to your place
Get an instant, personalised result:
- Show sellers you’re serious
- Secure viewings faster with agents
- No impact on your credit score
Your mortgage
Notes
Staying secure when looking for property
Ensure you're up to date with our latest advice on how to avoid fraud or scams when looking for property online.
Visit our security centre to find out moreDisclaimer - Property reference LNH250029. The information displayed about this property comprises a property advertisement. Rightmove.co.uk makes no warranty as to the accuracy or completeness of the advertisement or any linked or associated information, and Rightmove has no control over the content. This property advertisement does not constitute property particulars. The information is provided and maintained by Seymours Estate Agents, West Byfleet. Please contact the selling agent or developer directly to obtain any information which may be available under the terms of The Energy Performance of Buildings (Certificates and Inspections) (England and Wales) Regulations 2007 or the Home Report if in relation to a residential property in Scotland.
*This is the average speed from the provider with the fastest broadband package available at this postcode. The average speed displayed is based on the download speeds of at least 50% of customers at peak time (8pm to 10pm). Fibre/cable services at the postcode are subject to availability and may differ between properties within a postcode. Speeds can be affected by a range of technical and environmental factors. The speed at the property may be lower than that listed above. You can check the estimated speed and confirm availability to a property prior to purchasing on the broadband provider's website. Providers may increase charges. The information is provided and maintained by Decision Technologies Limited. **This is indicative only and based on a 2-person household with multiple devices and simultaneous usage. Broadband performance is affected by multiple factors including number of occupants and devices, simultaneous usage, router range etc. For more information speak to your broadband provider.
Map data ©OpenStreetMap contributors.





