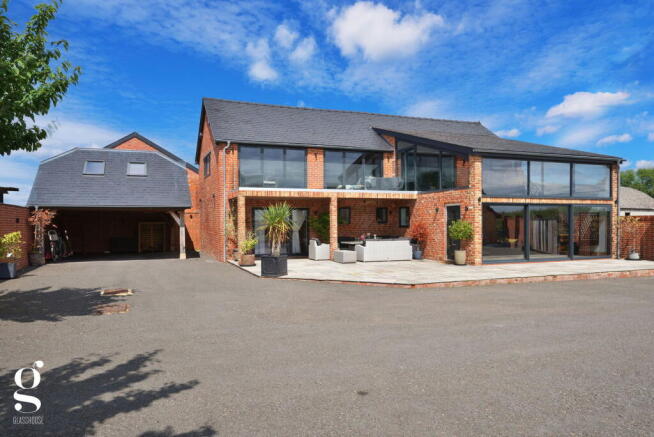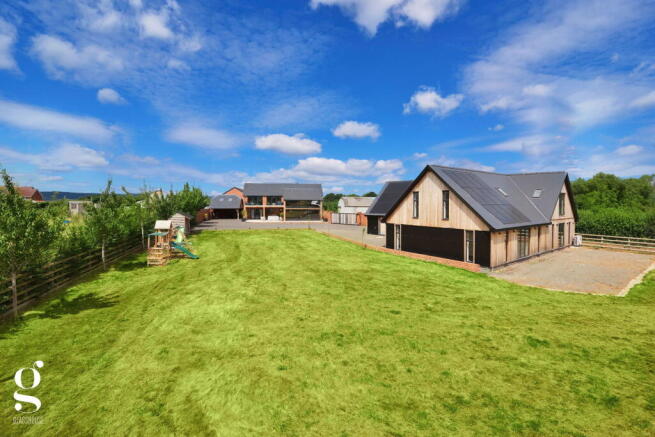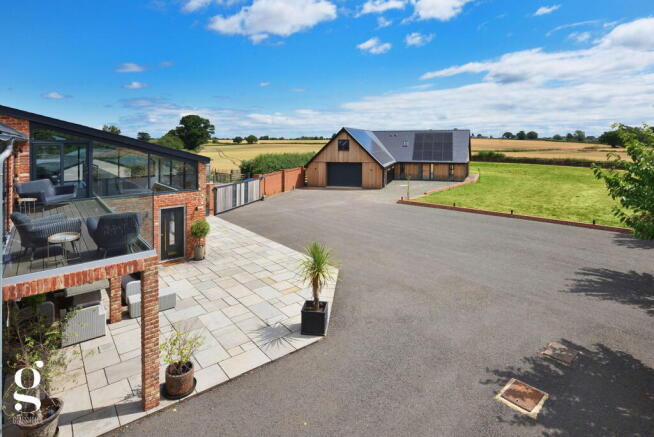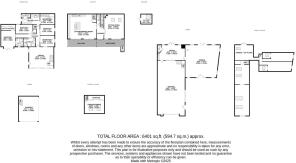Eaton Bishop, Hereford

- PROPERTY TYPE
Barn Conversion
- BEDROOMS
5
- BATHROOMS
3
- SIZE
6,401 sq ft
595 sq m
- TENUREDescribes how you own a property. There are different types of tenure - freehold, leasehold, and commonhold.Read more about tenure in our glossary page.
Freehold
Key features
- Stunning Barn Conversion with High-Spec Finish
- 0.9 Acre Plot with Expansive Lawn & Sweeping Patio
- Over 6,000 sq. ft of Flexible Living Space
- 5 Double Bedrooms including Luxury Principal Suite
- Striking Atrium with Bespoke Oak & Steel Staircase
- Hand-Built Kitchen with Private Balcony Views
- Detached 3 Bedroom Annexe with Office/Studio
- Triple Garage with 45 Solar Panels & Battery Storage
- Idyllic Rural Village Setting with Uninterrupted Views
- Private Setting with Secure Electric Gates
Description
A Spectacular Landmark Barn Conversion of Scale and Distinction, with 5 Double Bedrooms, an Impressive Multi-Purpose Detached Annexe and 0.9 Acres of Beautiful Grounds – A One-of-a-Kind Lifestyle Property Offering Over 6,000 Sq. ft of Living Space, all set in the Coveted Village of Eaton Bishop, Herefordshire.
Atrium – Hallway – Sitting Room – Kitchen/Dining Room – Utility/Boot Room – Shower Room – Bedroom 1 with Ensuite & Walk-in Wardrobe – 4 Further Double Bedrooms – Family Bathroom – Mezzanine & Landing – First Floor WC – Balcony – Detached Annexe: 3 Bedrooms, Office/Studio with WC & Triple Garage/Workshop with 2 Rooms Above – Carport with First Floor Room – Sweeping Gated Driveway – Expansive Secure Gardens – Total Plot Approx. 0.9 Acres
This remarkable barn conversion offers flexible, multi-generational living across a beautifully detailed 5 double bedroom main residence and detached annexe, set within generous secure grounds with countryside views, triple garage, and scope for further development. The home blends bold architectural features with rustic materials and high-specification finishes to create a truly one-off stunning family home.
Finished to an exceptional standard and with energy-efficient systems throughout, the main house features a double-height atrium, bespoke kitchen and bathrooms, engineered and natural oak flooring, underfloor heating, and thoughtfully landscaped outdoor areas ideal for entertaining. The detached annexe offers significant further potential for family living, holiday accommodation or rental income.
The Property
Atrium: A dramatic oak and steel framed entrance, with full height solar-controlled, self-cleaning glazing and a bespoke open tread staircase rising to the mezzanine. Finished with travertine limestone tiles and glazed sliding doors opening directly to the garden, the atrium provides a statement reception space, bathed in natural light.
Hallway: Accessed via double oak doors and laid in solid oak flooring, the hallway connects all five ground floor double bedrooms and bathroom, leading to the atrium and first floor beyond.
Sitting Room: A standout reception space with vaulted ceiling, king post trusses, 300mm solid oak flooring, and a bespoke suspended log burner with brick feature surround. Bi-fold doors open onto the mezzanine above the atrium, offering an outstanding view over the entrance space and creating a striking internal connection across floors.
Kitchen/Dining Room: A beautifully crafted space, featuring hand-built shaker-style cabinets painted in soft neutral tones, a large central island topped with solid countertops and a double Belfast sink with drainer grooves. Integrated appliances include a Miele dishwasher, Samsung oven & grill, and induction hob with downdraft extractor, with space for an American fridge/freezer. Exposed brickwork, rustic timber posts, pendant lighting and engineered oak flooring bring texture and warmth. Bi-fold doors open to the glazed balcony, making this a sociable, light-filled space ideal for family life and entertaining, all enjoying far-reaching countryside views.
Bedroom 1: A luxurious principal suite with feature brick wall, bi-folding doors to the patio, and large walk-in wardrobe. The ensuite is stylishly finished with dual vanity sinks, thermostatic walk-in shower with glazed panel, heated towel rail, wall niche with lighting, and WC. (Plumbing is in place for a bath to be added if desired.)
Bedrooms 2, 3 & 4: Carpeted double rooms with sliding barn doors, underfloor heating, and integrated storage to Bedroom 2.
Bedroom 5: Located off the hallway, this oak-floored room features a Velux rooflight, underfloor heating, and built-in cupboard housing the boiler and pressurised hot water cylinders.
Family Bathroom: A stunning luxurious suite; with a walk-in thermostatic rainhead shower, corner bath, bespoke twin vanity unit, LED mirror, wall niches with lighting, low flush WC, porcelain tiling and wall panelling.
Utility/Boot Room: Located adjacent to Bedroom 5, including encaustic pattern tiled flooring, hand-built cabinetry, Belfast sink and space & plumbing for laundry appliances, with external access to the carport.
Shower Room: Includes a fully tiled shower enclosure, hand basin and low flush WC, accessed just off the utility.
Landing & First Floor WC: Oak-floored landing opens to both the kitchen/dining room and sitting room, with door access to a WC with hand basin.
Mezzanine: Sitting above the atrium, this travertine floored space connects the upper-level rooms and enjoys views down into the atrium and through to the garden – a wonderful spot for reading, relaxing or enjoying the architecture.
The Annexe
Main Annexe – Open Plan Room: A vast open space with flagstone flooring and bi-folding doors to the garden. Plumbing and wiring are in place for kitchen installation, offering exciting scope as a self-contained unit. Measuring at over 8m in length & depth, this impressive unit is perfect for those seeking multi-generational living or additional holiday let income.
Office/Studio: Connected to the annexe, this stylish workspace includes concrete flooring, timber-clad walls, and built-in scaffold style U-shape workstation with contemporary pendant lighting above. The office also includes a small kitchen area with cupboard units topped by a solid wood worktop, sink and space for a fridge and ensuite WC.
1st Floor: Upstairs are three double bedrooms, two with plumbing provision for ensuite shower rooms too be installed.
Triple Garage: Oak-framed garage with electric roller door, lighting and power. Houses a 45-panel solar PV system with 9.5kW battery storage. First floor above the garage includes two rooms with Velux windows, electrics, and plumbing in place for a WC.
Outside
Set behind sliding electric gates, the property opens to a vast tarmac driveway with ample space for multiple vehicles. A timber carport with Zappi EV charging point sits to the left of the barn, with an external staircase leading to a first-floor room with Velux window – currently used as a playroom/storage but equally suited as an office or studio.
The rear garden is a standout feature, with an expansive, beautifully maintained lawn offering exceptional space for recreation, entertaining or future landscaping potential. A wide tile patio spans the full width of the house, accessed directly from the principal bedroom and atrium, providing a sun-soaked space for alfresco dining.
Above, the upper-level balcony is finished in contemporary composite decking with a glazed balustrade, capturing far-reaching countryside views and connecting directly to the kitchen/dining room.
Elegant up and down feature lighting enhances the house exterior, boundary walls, and annexe by night, highlighting the property’s architectural details. The rear garden is enclosed by mature hedging and fencing, ensuring privacy and security while still enjoying a wonderful open aspect over neighbouring countryside.
Practicalities
Herefordshire Council Tax Band ‘F’
LPG Gas Central Heating
Underfloor Heating Throughout
Aluminium Double Glazing Throughout
Mains Water & Electricity
45 Solar Panels with 9.5kW Battery Storage
EV Charging Point
Private Drainage (treatment plant)
Fibre Broadband Connected
Directions
From Hereford, head south-west on the A465, through Belmont and out of the city. After approx. 1 mile, turn right onto the B4349, following signs for Madley. Continue for 3.5 miles, then turn right opposite The Comet Inn into Stone Street. Turn right at the grass triangle, where the property can be found at the end on the right-hand side.
What3Words: ///styled.tend.vesting
- COUNCIL TAXA payment made to your local authority in order to pay for local services like schools, libraries, and refuse collection. The amount you pay depends on the value of the property.Read more about council Tax in our glossary page.
- Band: F
- PARKINGDetails of how and where vehicles can be parked, and any associated costs.Read more about parking in our glossary page.
- Garage,Driveway
- GARDENA property has access to an outdoor space, which could be private or shared.
- Private garden
- ACCESSIBILITYHow a property has been adapted to meet the needs of vulnerable or disabled individuals.Read more about accessibility in our glossary page.
- Ask agent
Eaton Bishop, Hereford
Add an important place to see how long it'd take to get there from our property listings.
__mins driving to your place
Get an instant, personalised result:
- Show sellers you’re serious
- Secure viewings faster with agents
- No impact on your credit score
Your mortgage
Notes
Staying secure when looking for property
Ensure you're up to date with our latest advice on how to avoid fraud or scams when looking for property online.
Visit our security centre to find out moreDisclaimer - Property reference S1382855. The information displayed about this property comprises a property advertisement. Rightmove.co.uk makes no warranty as to the accuracy or completeness of the advertisement or any linked or associated information, and Rightmove has no control over the content. This property advertisement does not constitute property particulars. The information is provided and maintained by Glasshouse Estates and Properties LLP, Hereford. Please contact the selling agent or developer directly to obtain any information which may be available under the terms of The Energy Performance of Buildings (Certificates and Inspections) (England and Wales) Regulations 2007 or the Home Report if in relation to a residential property in Scotland.
*This is the average speed from the provider with the fastest broadband package available at this postcode. The average speed displayed is based on the download speeds of at least 50% of customers at peak time (8pm to 10pm). Fibre/cable services at the postcode are subject to availability and may differ between properties within a postcode. Speeds can be affected by a range of technical and environmental factors. The speed at the property may be lower than that listed above. You can check the estimated speed and confirm availability to a property prior to purchasing on the broadband provider's website. Providers may increase charges. The information is provided and maintained by Decision Technologies Limited. **This is indicative only and based on a 2-person household with multiple devices and simultaneous usage. Broadband performance is affected by multiple factors including number of occupants and devices, simultaneous usage, router range etc. For more information speak to your broadband provider.
Map data ©OpenStreetMap contributors.




