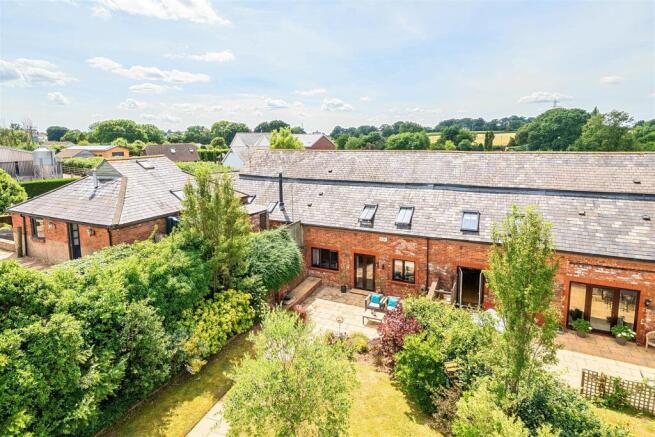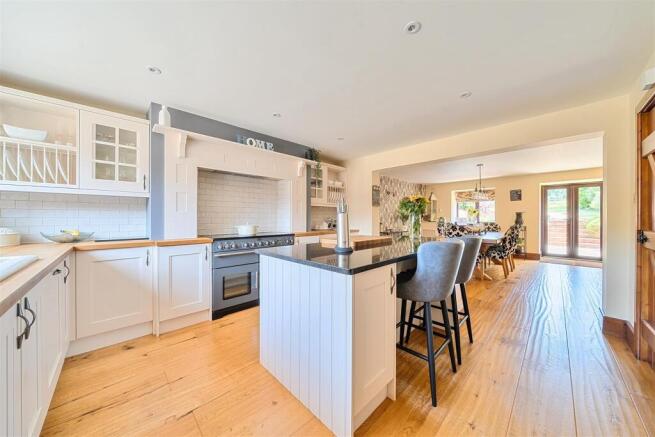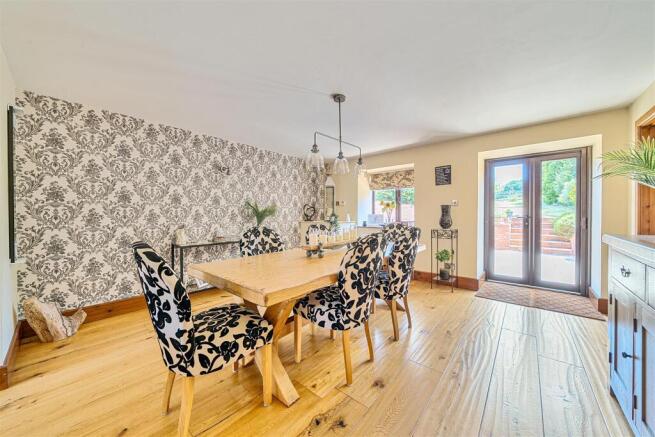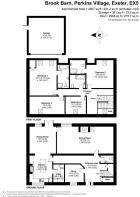Perkins Village, Exeter
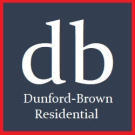
- PROPERTY TYPE
House
- BEDROOMS
4
- BATHROOMS
3
- SIZE
Ask agent
- TENUREDescribes how you own a property. There are different types of tenure - freehold, leasehold, and commonhold.Read more about tenure in our glossary page.
Freehold
Key features
- Four Bedroom Barn Conversion
- Open Plan Kitchen/Dining Room
- Sitting Room With Wood Burning Stove
- Utility Room, Snug And Downstairs W/C
- Two En Suites And Family Bathroom
- Patio, Garden And Private Decked Area
- Summer House With Stunning views.
- Double Garage And Drive
- The Kings School Catchment
- No Onward Chain
Description
Walkthrough - Turning off from a country lane in the charming Perkins Village to a shared drive, key-fob controlled wooden gates lead to a private driveway. To the right is the properties double garage from which a paved path leads through the garden, down steps across a patio to the back door of the property. These doors open directly into a striking kitchen-diner from which doors connect to the lounge (immediate left) and hallway (rear left). This hallway connects the kitchen-diner with the lounge, snug, downstairs W/C and the stairs to the first floor with its four bedrooms and a family bathroom. Abundance of space and attention to detail are immediately apparent throughout the house with all rooms benefiting from interesting features and high-quality materials, with wood used throughout to produce a warm, rustic feel.
The open plan kitchen-dining room spans the full width of the property with engineered oak floors throughout. It benefits from excellent natural light from quadruple windows overlooking a charming paved courtyard at one end and double windows and double doors overlooking the garden at the other. The kitchen has oak worksurfaces and a polished granite-topped kitchen island with integrated breakfast bar and storage. Along one wall a Rangemaster Excel double oven with induction hobs is set within a stylish tiled alcove. To either side of the alcove are bespoke painted oak high and low units including fitted dish racks and glass fronted display units. On the other wall, a butler sink is set beneath the windows overlooking the courtyard. It has a built-in water filter and an instant hot water tap. Fitted units on both walls provide further storage as well as an integrated Bosch dishwasher and fridge freezer. A utility room adjacent to the kitchen provides additional worksurfaces and storage space along with the plumbing and electrics for washing machine and drier and further space for a second fridge-freezer.
The kitchen and dining areas are connected via an open-plan arch. The dining area is a good-size with plenty of space for a six-seat dining table, dresser and additional furniture. Double doors-open from this area to the patio and a further door connects the dining are to the lounge.
The lounge is a spacious (9.12 x 4.42 m) room centred around a feature fireplace with log burner beneath a wooden lintel. The room is lit with double windows and a sky light adjacent to the fireplace and offers plenty of space for a four-seat sofa, a second smaller sofa and additional seating, furniture and storage. To the rear, a wooden door with iron features opens to the rear hallway.
The hallway is spacious with a door that opens onto the shared central courtyard associated with the property. Adjacent to the back door a further door opens into the snug, a wonderfully cosy room with double windows looking out over the courtyard. This room is a versatile space with space for two comfy chairs and a coffee table/TV. It could act as a cosy room for a coffee and a chat; a relaxing reading room/ TV space; or as a home office with a desk looking out into natural light. The hallway also hosts a tiled downstairs W/C and a large coat closet beside the stairs.
Wooden bannisters lead upstairs from the hall to the first floor where a carpeted landing connects the four bedrooms, the family bathroom. Two of the rooms are good-size double rooms with ample space for furniture in addition to the double bed. Both of these rooms are ensuite, with a shower, sink and W/C; one has a bath in addition to the shower and has a fitted storage cupboard in the bedroom. All four bedrooms have Velux windows and benefit from lovely original exposed wooden beams. The family bathroom has a bath with over-bath shower, W/C and basin.
Outside, the property has a good-sized patio adjacent to the house and accessed from the kitchen-diner. This area offers plenty of space for outside seating (easily fitting a six-eight seater outside dining table). Steps lead up from the patio to a lawned garden with a near house bed of mature flowers and shrubs and a mature tree and shrub border to the two sides of the property. To the rear a fence separates the property from the field behind. A paved path leads to the property’s double garage; the garage has electric “up-and-over” doors.
Behind the garage the private gravelled drive connects the garden to an area of decking overlooking the surrounding countryside. This decked area hosts a summer house with electricity and a gas fire and the decking offers plenty of space for outside seating/dining and sunbathing. There is private access to the courtyard from the driveway . This courtyard provides a secondary access route to the property and acts as a communal area for events (such as the communal Christmas tree that has been hosted there in previous years).
The property is on mains water, electric and oil central heating. It has a communal Klargester septic tank shared with the neighbouring properties. In addition to the double garage, the drive provides parking for multiple additional vehicles.
There is also no onward chain.
Location - The property is located in the pretty Devonshire hamlet of Perkins Village, about 8 miles East of Exeter and 1.6 miles from the village of Aylesbeare. Perkins Village has a church and has its own village hall. The village is in the catchment area for the outstanding Kings secondary school (Ottery St Mary) and the well-respected West Hill Primary school (Ofsted Good). Local attractions Crealy theme park (2.4 miles) and Greendale Farm shop (1.5 miles) are both easily accessed from Perkin’s village and local nature reserve Ayelsbeare common (2.7 miles) is a recognised RSPB site perfect for a heathland wander.
Despite its quiet rural location Perkins Village is very well connected to the rest of Devon and beyond with the Sidmouth Road (A3052) providing speedy access to Exeter (8 miles) and the M5 (4.3 miles) and the A30 accessible in 3 miles connecting to Honiton and the A303 to London. Market towns such as Ottery St Mary (6.3 miles) and seaside locations such as Exmouth (7.7 miles), Sidmouth (8.2 miles) and Budleigh Salterton (9.1 miles) are also within easy reach. Cranbrook rail station (5.3) provides a direct link to Exeter Central (for the city centre) and St Davids stations (for mainline connections to London, and stations through to the North of England). Exeter Airport is only 2.5 miles from the property and Bristol Airport is 68 miles via the M5 and can be accessed in around 90 minutes (depending on traffic).
Brochures
Perkins Village, ExeterBrochure- COUNCIL TAXA payment made to your local authority in order to pay for local services like schools, libraries, and refuse collection. The amount you pay depends on the value of the property.Read more about council Tax in our glossary page.
- Band: F
- PARKINGDetails of how and where vehicles can be parked, and any associated costs.Read more about parking in our glossary page.
- Garage,Driveway
- GARDENA property has access to an outdoor space, which could be private or shared.
- Yes
- ACCESSIBILITYHow a property has been adapted to meet the needs of vulnerable or disabled individuals.Read more about accessibility in our glossary page.
- Ask agent
Perkins Village, Exeter
Add an important place to see how long it'd take to get there from our property listings.
__mins driving to your place
Get an instant, personalised result:
- Show sellers you’re serious
- Secure viewings faster with agents
- No impact on your credit score

Your mortgage
Notes
Staying secure when looking for property
Ensure you're up to date with our latest advice on how to avoid fraud or scams when looking for property online.
Visit our security centre to find out moreDisclaimer - Property reference 34026965. The information displayed about this property comprises a property advertisement. Rightmove.co.uk makes no warranty as to the accuracy or completeness of the advertisement or any linked or associated information, and Rightmove has no control over the content. This property advertisement does not constitute property particulars. The information is provided and maintained by Dunford-Brown Residential, Cullompton. Please contact the selling agent or developer directly to obtain any information which may be available under the terms of The Energy Performance of Buildings (Certificates and Inspections) (England and Wales) Regulations 2007 or the Home Report if in relation to a residential property in Scotland.
*This is the average speed from the provider with the fastest broadband package available at this postcode. The average speed displayed is based on the download speeds of at least 50% of customers at peak time (8pm to 10pm). Fibre/cable services at the postcode are subject to availability and may differ between properties within a postcode. Speeds can be affected by a range of technical and environmental factors. The speed at the property may be lower than that listed above. You can check the estimated speed and confirm availability to a property prior to purchasing on the broadband provider's website. Providers may increase charges. The information is provided and maintained by Decision Technologies Limited. **This is indicative only and based on a 2-person household with multiple devices and simultaneous usage. Broadband performance is affected by multiple factors including number of occupants and devices, simultaneous usage, router range etc. For more information speak to your broadband provider.
Map data ©OpenStreetMap contributors.
