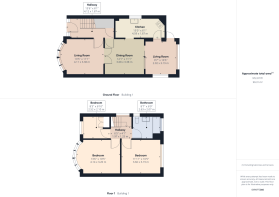Runswick Drive, Nottingham, Nottinghamshire, NG8

Letting details
- Let available date:
- 19/08/2025
- Deposit:
- £1,525A deposit provides security for a landlord against damage, or unpaid rent by a tenant.Read more about deposit in our glossary page.
- Min. Tenancy:
- 12 months How long the landlord offers to let the property for.Read more about tenancy length in our glossary page.
- Let type:
- Long term
- Furnish type:
- Furnished
- Council Tax:
- Ask agent
- PROPERTY TYPE
Detached
- BEDROOMS
3
- BATHROOMS
1
- SIZE
Ask agent
Key features
- THREE BEDROOMS
- DETACHED HOUSE
- FURNISHED
- THREE RECEPTION ROOMS
- GAS CENTRAL HEATING
- UPVC DOUBLE GLAZING
- LARGE REAR SECURE GARDEN
- DRIVEWAY
Description
Ideally located to Nottingham University, QMC, and easy access into the City Centre.
In brief the property comprises of three reception rooms and kitchen to the ground floor. Three bedrooms and a family bathroom to the first floor.
Externally, to the front of the property is a garden and driveway. To the rear is an enclosed garden with lawned area.
Situated within walking distance to the natural parkland of Wollaton Park, local shops, and primary and secondary schools.
Virtual tour available.
Council Tax Band C
Ground Floor
Entrance Hall
Hardwood front door. Beige carpet, single radiator, alarm panel. Stairs leading to first floor and door to:
Lounge
11' 2" x 11' 8" (3.4m x 3.56m)
Spacious room with carpet flooring, feature fire place, furniture included. Window to front elevation.
Dining Room
11' 2" x 12' 3" (3.4m x 3.73m)
Carpet flooring, radiator, furniture includes dining table and chairs, and bookcases. Access to kitchen and patio doors leading into:
Rear Living Room
9' 8" x 10' 6" (2.95m x 3.2m)
Carpet flooring, door leading to kitchen and uPVC door and large uPVC window to rear elevation.
Kitchen
6' 2" x 15' 2" (1.88m x 4.62m)
Fitted with a range of wall, drawer and base units, roll top worktops, stainless steel sink and tiled splash backs. Appliances include free standing fridge/freezer, gas hob and double oven, extractor hood, washing machine and integrated dishwasher. uPVC window to rear aspect.
First Floor
Bathroom
8' 8" x 6' 10" (2.64m x 2.08m)
White bathroom suite comprising of bath with electric shower over, vanity sink and low level WC. uPVC window to rear elevation.
Bedroom One
10' 7" x 11' 8" (3.23m x 3.56m)
Double bedroom, with carpet flooring, single panelled radiator. Bedroom furniture supplied. uPVC bay window to front elevation.
Bedroom Two
10' 7" x 12' 2" (3.23m x 3.7m)
Double bedroom with carpet flooring, single panelled radiator, furniture included, uPVC double glazed window to rear aspect.
Bedroom Three/Study
8' 3" x 6' 11" (2.51m x 2.1m)
Carpet flooring, radiator, furniture includes desk with office chair and shelving units.
External
To the front of the property is a low maintenance garden with mature shrubs and driveway. To the rear is an enclosed garden with patio area, mature trees and shed.
Brochures
Particulars- COUNCIL TAXA payment made to your local authority in order to pay for local services like schools, libraries, and refuse collection. The amount you pay depends on the value of the property.Read more about council Tax in our glossary page.
- Band: C
- PARKINGDetails of how and where vehicles can be parked, and any associated costs.Read more about parking in our glossary page.
- Yes
- GARDENA property has access to an outdoor space, which could be private or shared.
- Yes
- ACCESSIBILITYHow a property has been adapted to meet the needs of vulnerable or disabled individuals.Read more about accessibility in our glossary page.
- Ask agent
Runswick Drive, Nottingham, Nottinghamshire, NG8
Add an important place to see how long it'd take to get there from our property listings.
__mins driving to your place
Notes
Staying secure when looking for property
Ensure you're up to date with our latest advice on how to avoid fraud or scams when looking for property online.
Visit our security centre to find out moreDisclaimer - Property reference NTL140312_L. The information displayed about this property comprises a property advertisement. Rightmove.co.uk makes no warranty as to the accuracy or completeness of the advertisement or any linked or associated information, and Rightmove has no control over the content. This property advertisement does not constitute property particulars. The information is provided and maintained by Whitegates, Nottingham. Please contact the selling agent or developer directly to obtain any information which may be available under the terms of The Energy Performance of Buildings (Certificates and Inspections) (England and Wales) Regulations 2007 or the Home Report if in relation to a residential property in Scotland.
*This is the average speed from the provider with the fastest broadband package available at this postcode. The average speed displayed is based on the download speeds of at least 50% of customers at peak time (8pm to 10pm). Fibre/cable services at the postcode are subject to availability and may differ between properties within a postcode. Speeds can be affected by a range of technical and environmental factors. The speed at the property may be lower than that listed above. You can check the estimated speed and confirm availability to a property prior to purchasing on the broadband provider's website. Providers may increase charges. The information is provided and maintained by Decision Technologies Limited. **This is indicative only and based on a 2-person household with multiple devices and simultaneous usage. Broadband performance is affected by multiple factors including number of occupants and devices, simultaneous usage, router range etc. For more information speak to your broadband provider.
Map data ©OpenStreetMap contributors.





