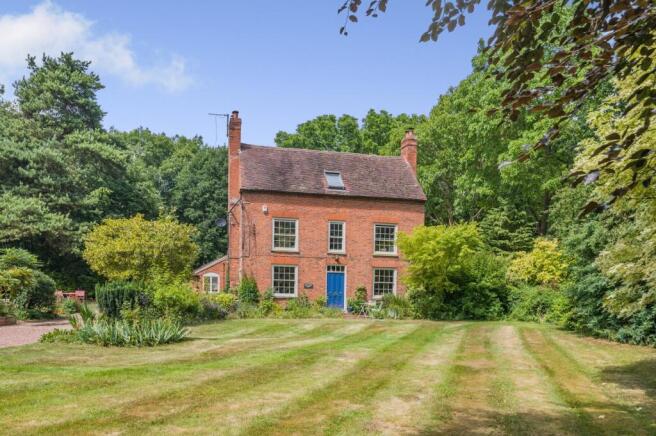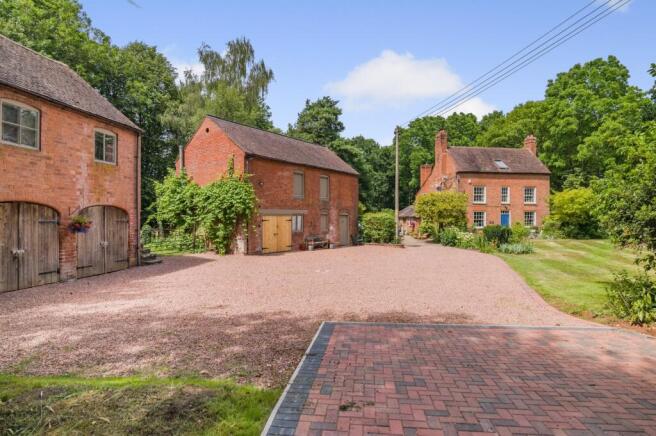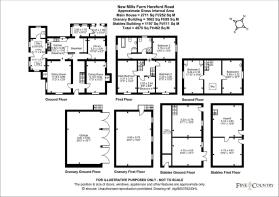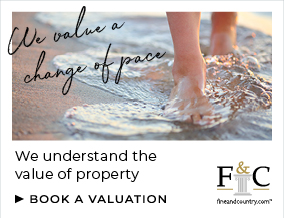
Hereford Road, Ledbury
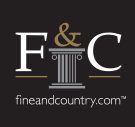
- PROPERTY TYPE
Detached
- BEDROOMS
6
- BATHROOMS
2
- SIZE
Ask agent
- TENUREDescribes how you own a property. There are different types of tenure - freehold, leasehold, and commonhold.Read more about tenure in our glossary page.
Freehold
Key features
- Beautiful detached red brick period home
- Spacious and versatile interior accommodation
- Six double bedrooms, numerous reception rooms
- Beautiful grounds of over 6 acres
- Extensive native woodland
- Pair of detached two story buildings with conversion potential
Description
Dating back to the 1700's, this handsome Georgian property boasts spacious and characterful accommodation arranged over three floors, with six double bedrooms and two bathrooms to the first and second floor, and three reception rooms, a kitchen-breakfast room and additional rear lobby to the ground floor.
The outside space is truly special, with manicured gardens to the front, a wonderful sun-filled terrace, and several acres of mature native woodland which flows towards the rear boundary. In addition, there are a pair of two-story brick buildings with clear potential for conversion, subject to the relevant planning.
Ledbury is a pretty and well serviced market town, with a huge range of local facilities and amenities including independent shops and cafes, primary and secondary schools, restaurants, doctors surgeries, community hospital and a mainline railway station, with direct links to Hereford, Worcester, Birmingham and London Paddington. There is quick and easy access to the M50, allowing for commuting to the cities of Hereford, Worcester and Gloucester.
Step Inside
Entering the property through the front door, you are greeted by a lovely reception hallway, with attractive tiled flooring and stairs leading to the first floor with storage space beneath.
From the hallway, you have two doors, one leading into a spacious living room, with quarry tiled floor, a sash window overlooking the gardens to the front, exposed ceiling beams and feature fireplace with wood burning stove. The other door gives access to a dining room with a double aspect through shuttered window to side and front, feature fireplace with wood burning stove, and quarry tiled floor.
Towards the end of the hallway, you turn right into a cosy library/study/music room, with fitted bookshelves and storage cupboards, brick flooring and a window to side aspect.
Turning left at the end of the hallway, you enter a lovely farmhouse style kitchen, complete with quarry tiled flooring, timber units and an oil fired Rayburn cooker. Just off the kitchen is a breakfast room, with a second useful room adjoining, ideal for a separate snug or office space. There is a door leading outside from here to the rear patio area.
A door leads from the kitchen into a very generous utility-boot room, which offers plenty of additional space for appliances, as well as a ground floor W.C with wash basin. There are two Velux windows to the ceiling and a door giving access outside.
To the first floor landing, you have access to four spacious double bedrooms, two of which offer a pleasant outlook over the front gardens through double glazed sash windows, with the other two overlooking the woodland to the rear of the house.
There is a family bathroom with suite comprising panel bath, wash hand basin and WC, with side facing window, and a separate shower room with walk in shower, wash hand basin and WC. To the top floor are two further spacious double bedrooms, and a large landing area, ideal for turning into an additional bathroom or reading room if desired.
Outside - The grounds of the property are perhaps one of the most impressive aspects, amounting to approximately six aces in total with a huge range of different features to enjoy.
The property is approached by a newly gravelled driveway with parking for numerous vehicles. To the front is a formal lawned garden, fringed by beautifully planted flowerbeds, full of colour during the spring and summer months.
Leading round to the side you are greeted by a truly delightful patio area, which offers a stunning space to indulge in outside dining and entertaining, enjoying the tranquillity and privacy offered by the woodlands beyond. Adjacent to the patio area, there is a space dedicated to vegetable growing with raised beds, as well as a range of mature fruit trees.
Beyond the garden there is a gorgeous woodland, planted with a range of mixed native broadleaf trees including Oak, Walnut, Chestnut and Hornbeam. There are pathways that have been created to allow access through the woods to the far boundary, where you are greeted by the most impressive of sights; a historic viaduct dating back to the 1800's, with impressive arches and beautiful red brickwork.
Finally, to the front of the house are a pair of substantial two story brick buildings, with clear potential for development, subject to the necessary consents being obtained. There is space for each to have their own parking area and garden space to the rear.
Viewings
Please make sure you have viewed all of the marketing material to avoid any unnecessary physical appointments. Pay particular attention to the floorplan, dimensions, video (if there is one) as well as the location marker.
In order to offer flexible appointment times, we have a team of dedicated Viewings Specialists who will show you around. Whilst they know as much as possible about each property, in-depth questions may be better directed towards the Sales Team in the office.
If you would rather a ‘virtual viewing’ where one of the team shows you the property via a live streaming service, please just let us know.
Selling?
We offer free Market Appraisals or Sales Advice Meetings without obligation. Find out how our award winning service can help you achieve the best possible result in the sale of your property.
Legal
You may download, store and use the material for your own personal use and research. You may not republish, retransmit, redistribute or otherwise make the material available to any party or make the same available on any website, online service or bulletin board of your own or of any other party or make the same available in hard copy or in any other media without the website owner's express prior written consent. The website owner's copyright must remain on all reproductions of material taken from this website.
Brochures
Property Brochure- COUNCIL TAXA payment made to your local authority in order to pay for local services like schools, libraries, and refuse collection. The amount you pay depends on the value of the property.Read more about council Tax in our glossary page.
- Ask agent
- PARKINGDetails of how and where vehicles can be parked, and any associated costs.Read more about parking in our glossary page.
- Yes
- GARDENA property has access to an outdoor space, which could be private or shared.
- Yes
- ACCESSIBILITYHow a property has been adapted to meet the needs of vulnerable or disabled individuals.Read more about accessibility in our glossary page.
- Ask agent
Hereford Road, Ledbury
Add an important place to see how long it'd take to get there from our property listings.
__mins driving to your place
Get an instant, personalised result:
- Show sellers you’re serious
- Secure viewings faster with agents
- No impact on your credit score


Your mortgage
Notes
Staying secure when looking for property
Ensure you're up to date with our latest advice on how to avoid fraud or scams when looking for property online.
Visit our security centre to find out moreDisclaimer - Property reference FCP40992_ROW_116. The information displayed about this property comprises a property advertisement. Rightmove.co.uk makes no warranty as to the accuracy or completeness of the advertisement or any linked or associated information, and Rightmove has no control over the content. This property advertisement does not constitute property particulars. The information is provided and maintained by Fine & Country, Ross-on-Wye & Forest of Dean. Please contact the selling agent or developer directly to obtain any information which may be available under the terms of The Energy Performance of Buildings (Certificates and Inspections) (England and Wales) Regulations 2007 or the Home Report if in relation to a residential property in Scotland.
*This is the average speed from the provider with the fastest broadband package available at this postcode. The average speed displayed is based on the download speeds of at least 50% of customers at peak time (8pm to 10pm). Fibre/cable services at the postcode are subject to availability and may differ between properties within a postcode. Speeds can be affected by a range of technical and environmental factors. The speed at the property may be lower than that listed above. You can check the estimated speed and confirm availability to a property prior to purchasing on the broadband provider's website. Providers may increase charges. The information is provided and maintained by Decision Technologies Limited. **This is indicative only and based on a 2-person household with multiple devices and simultaneous usage. Broadband performance is affected by multiple factors including number of occupants and devices, simultaneous usage, router range etc. For more information speak to your broadband provider.
Map data ©OpenStreetMap contributors.
