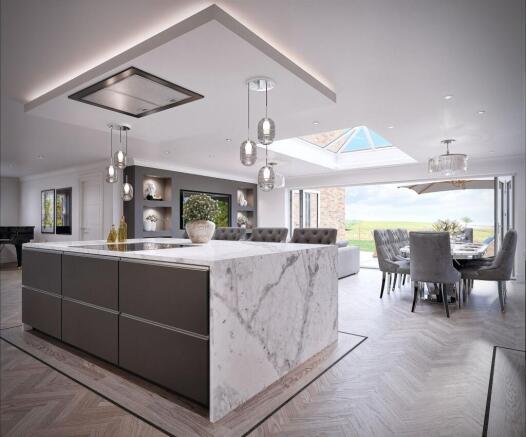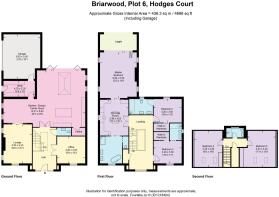Hodges Court, Everton, DN10

- PROPERTY TYPE
Detached
- BEDROOMS
5
- BATHROOMS
4
- SIZE
4,696 sq ft
436 sq m
- TENUREDescribes how you own a property. There are different types of tenure - freehold, leasehold, and commonhold.Read more about tenure in our glossary page.
Freehold
Key features
- Offers Over £1.25m
- 5 bedroom architect designed detached home
- Opportunity to upgrade and personalise at this early build stage
- Early interest will have the opportunity to make bespoke design choices
- Sunny south facing garden with rolling countryside views
- Located in the friendly village of Everton
- Ideal access to A1, M18 and onward connections to M1
- Everton Primary School OFSTED rated Good
Description
Briarwood, Plot 6, Hodges Court, Everton
Tucked within an exclusive, gated collection of just eight executive homes, this soon-to-be-built five-bedroom residence at Hodges Court is set to redefine modern country living. Welcome to Briarwood.
Exclusive design, universal appeal
Enveloped by open fields to the front and rear, with its easy flow design, high-spec finishes available throughout and incredible connection to the outdoors on both floors, Briarwood is a home with universal appeal to growing families, those who love to entertain, and those seeking the quite calm of the countryside.
Country calm, well connected
Briarwood offers country living without compromise, set in the village of Everton, nestled between Gainsborough and Bawtry, with the A1, M18 and onward connections to the M1, all within a commutable ten-mile radius.
Set behind private gates in a cul-de-sac of individually designed homes, Briarwood is set to make a striking first impression clad in crisp brickwork, heritage-style windows and with a large driveway setting the tone for the elegance within. Private parking is available on the large, driveway and in the integral garage.
Designed for togetherness
Step into the large entrance hall, where light pours in and the sense of space sets the tone for open and airy living. From here, the layout unfolds with purpose - a central reception hall acts as the hub of the home, with a cloakroom and WC tucked off to one side and doors connecting the various rooms.
Ahead, double doors reveal the showpiece of the ground floor: a vast open-plan kitchen, dining and family room. At its heart, a statement island takes centre stage - ideal for gathering, grazing, or helping with homework.
To the rear, the room extends seamlessly into a relaxed lounge and more formal dining area, framed by bifolds that open fully to the south facing garden, perfect for summer barbecues, watching the children play, or simply inviting the uninterrupted countryside views in.
Tucked off the kitchen to the other side, the utility room offers additional storage, keeping the laundry hidden away, also opening to the outside and through to the integral double garage.
Relax and unwind
From the kitchen, the home continues to impress, with access through to the lounge at the front, creating a natural circular flow that could loop effortlessly back into the entrance hall.
Whether you're hosting guests or moving through the day-to-day rhythm of family life, this sense of easy movement makes every part of the home usable, connected and calm.
To the right of the entrance hall, a dedicated study is tucked away from the main comings and goings, an ideal retreat for working from home, handling admin, helping with homework or simply finding a moment of quiet. Flexible in its function, it could also serve as a playroom or formal dining room. Private, peaceful and well-proportioned, it's a room that adds real versatility to modern living.
Room to retreat
Upstairs, the first floor is designed with rest, retreat and indulgent comfort in mind, with a focus on spacious living, rather than boxy living.
The entire left wing of the home is dedicated to a truly spectacular master suite, the epitome of boutique hotel living. With its vaulted ceiling, walk-through dressing area with built-in wardrobes and central dressing area, statement ensuite with ample space for a double ended freestanding bathtub, twin wash basins and separate shower, and private, sheltered loggia balcony overlooking the garden, this is a space designed not just to sleep, but to pause, recharge and indulge.
Two further double bedrooms each feature space for fitted walk-in wardrobes and stylish ensuites, offering comfort and independence for teenagers, guests, or visiting family.
Whether you're waking to morning sun or winding down with a book, every room has been carefully considered to feel both spacious and serene.
Indoor-out living
Outside, the garden is a true extension of the living space with wide bifolding doors opening from the kitchen-dining-family room onto a broad, sun-drenched patio, ideal for alfresco dining, summer parties and unwinding in the evening sun with a glass in hand. With far reaching views out over the fields, immerse yourself in the tranquillity of rural living, with the loggia on the first floor ensuring year-round enjoyment.
Near and far
Set between the historic market towns of Gainsborough and Bawtry, Everton is a village with heart, home to two friendly pubs, a local primary school and embodying a sense of community.
From weekend walks in the open countryside, to afternoons at the nearby golf course, immerse yourself in the activities and outdoors on your doorstep.
For shopping, dining and day-to-day essentials, Bawtry offers a vibrant mix of boutiques, restaurants and cafés, while Gainsborough provides larger shops, supermarkets and leisure facilities.
When it's time to venture further, excellent road links and nearby train stations connect you easily to Doncaster, Sheffield, and beyond, with direct rail services to London from Retford.
Families are well catered for, with the small and friendly Everton Primary School catering to children aged 3 to 11, rated 'Good' in all areas in its most recent inspection by Ofsted. For secondary education, options in nearby towns such as Bawtry and Gainsborough provide a range of choices to suit different needs.
More than a home in the making, Briarwood is the promise of a lifestyle shaped by space, light and luxury design, where village charm meets modern comfort and where country calm keeps its convenient city connections.
Don't miss the opportunity to personalize your dream home! This stunning new build is now available, giving early buyers the unique chance to choose their own finishes, fixtures, and layout options. Secure your plot today and make your mark on every detail—your perfect home starts with your vision. Act now for the best selection and to tailor the space to suit your lifestyle.
Brochures
Briarwood Digital Brochure- COUNCIL TAXA payment made to your local authority in order to pay for local services like schools, libraries, and refuse collection. The amount you pay depends on the value of the property.Read more about council Tax in our glossary page.
- Band: F
- PARKINGDetails of how and where vehicles can be parked, and any associated costs.Read more about parking in our glossary page.
- Yes
- GARDENA property has access to an outdoor space, which could be private or shared.
- Yes
- ACCESSIBILITYHow a property has been adapted to meet the needs of vulnerable or disabled individuals.Read more about accessibility in our glossary page.
- Ask agent
Energy performance certificate - ask agent
Hodges Court, Everton, DN10
Add an important place to see how long it'd take to get there from our property listings.
__mins driving to your place
Get an instant, personalised result:
- Show sellers you’re serious
- Secure viewings faster with agents
- No impact on your credit score
Your mortgage
Notes
Staying secure when looking for property
Ensure you're up to date with our latest advice on how to avoid fraud or scams when looking for property online.
Visit our security centre to find out moreDisclaimer - Property reference 31730d90-8af8-4fdd-9dd3-fcd945d688c9. The information displayed about this property comprises a property advertisement. Rightmove.co.uk makes no warranty as to the accuracy or completeness of the advertisement or any linked or associated information, and Rightmove has no control over the content. This property advertisement does not constitute property particulars. The information is provided and maintained by Smith & Co Estates Ltd, Mansfield. Please contact the selling agent or developer directly to obtain any information which may be available under the terms of The Energy Performance of Buildings (Certificates and Inspections) (England and Wales) Regulations 2007 or the Home Report if in relation to a residential property in Scotland.
*This is the average speed from the provider with the fastest broadband package available at this postcode. The average speed displayed is based on the download speeds of at least 50% of customers at peak time (8pm to 10pm). Fibre/cable services at the postcode are subject to availability and may differ between properties within a postcode. Speeds can be affected by a range of technical and environmental factors. The speed at the property may be lower than that listed above. You can check the estimated speed and confirm availability to a property prior to purchasing on the broadband provider's website. Providers may increase charges. The information is provided and maintained by Decision Technologies Limited. **This is indicative only and based on a 2-person household with multiple devices and simultaneous usage. Broadband performance is affected by multiple factors including number of occupants and devices, simultaneous usage, router range etc. For more information speak to your broadband provider.
Map data ©OpenStreetMap contributors.




