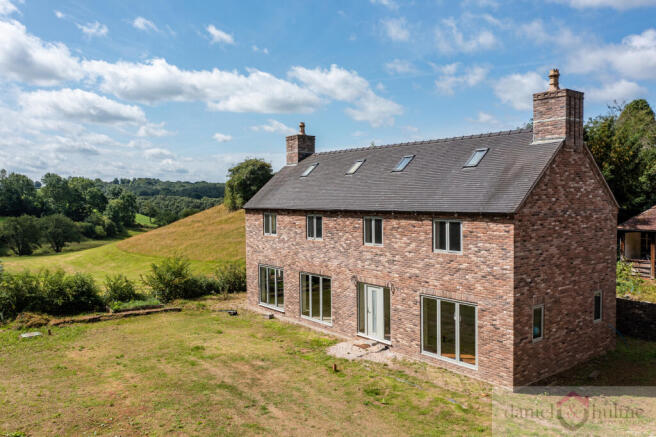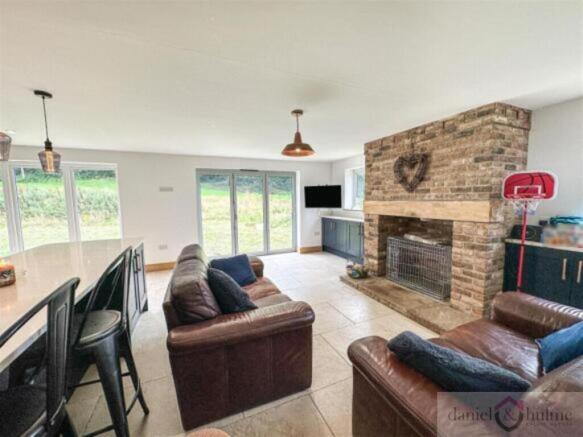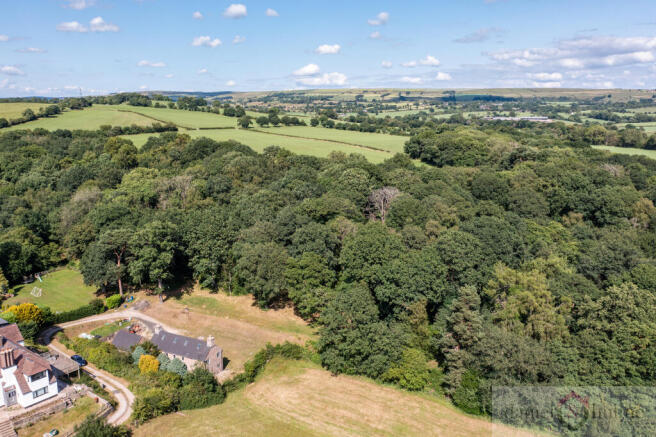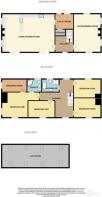Ackley House, Birchall Lane, Leek, Staffordshire, ST13 5RA

- PROPERTY TYPE
Detached
- BEDROOMS
4
- BATHROOMS
2
- SIZE
1,916 sq ft
178 sq m
- TENUREDescribes how you own a property. There are different types of tenure - freehold, leasehold, and commonhold.Read more about tenure in our glossary page.
Freehold
Key features
- Secluded Birchall location
- Over 2,500 sq ft of stylish accommodation
- Contemporary open-plan living space
- Underfloor heating on the ground floor
- Four generous bedrooms,
- Master bedroom with en-suite and dressing room.
- Modern family bathroom
- Detached double garage
- Scope to extend or personalise
Description
Immaculately presented and finished to a high standard throughout, this impressive family home has been thoughtfully extended and remodelled to offer over 2,500 sq ft of stylish accommodation.
Step inside and you’re greeted by a wide hallway and beautiful oak staircase, setting the tone for the quality that flows throughout. The heart of the home is a spacious open-plan kitchen/living space with a superb contemporary blue kitchen, quartz worktops, Rangemaster cooker, and a full range of integrated appliances including a fridge/freezer, dishwasher, microwave, bin storage, and extractor.
There’s underfloor heating to the ground floor, two brick-built fireplaces, and a versatile layout including a separate utility room, sitting room with garden views, and dual bi-fold doors opening to the front – perfect for family life and entertaining.
Upstairs, the property offers four generously sized bedrooms, including a main bedroom with its own dressing area and en-suite. A stylish modern bathroom with a freestanding bath, corner shower, and vanity unit serves the remaining bedrooms, while a large landing with loft ladder access provides further storage or conversion potential (subject to planning).
Outside, the detached brick-built garage has power, lighting, and electric doors, with additional hardstanding for parking or garden space. The rear includes a brick-built tennis shelter with scope for redevelopment or refurbishment – subject to the relevant approvals.
Whether you're seeking a private countryside feel or a versatile family home with a modern finish, this unique property is not to be missed.
Hallway:
Entrance via a composite double-glazed door with matching side panels to the front elevation. An oak staircase off to the first sets the tone for the quality throughout.
Open Plan Kitchen / Living Room :
8m x 5.8m
An impressive open-plan space with tiled flooring and underfloor heating throughout. Twin sets of UPVC bi-folding doors open out to the front, creating a bright and airy environment.
Kitchen Area – Finished to a high standard with quartz worktops and upstands, a Rangemaster cooker with six gas burners and dual extractor hoods, integral microwave, dishwasher, bin storage, and full-height fridge and freezer. Copper handles complement the Belfast sink and copper mixer tap.
Living Area – Cosy yet contemporary, with a feature brick-built fireplace, stone hearth and oak mantle. Includes bespoke storage cupboards with quartz shelving, inset downlights, two UPVC double-glazed windows to the side, and solid oak window sills.
Utility Room:
7.8m x 9.1m
Well-designed with matching base and wall units, copper accents, and a Belfast sink with copper mixer tap. Plumbing for a washing machine and dryer. Storage cupboard off. Housing the Baxi gas boiler a rear door provides access from outside. Oak skirting boards, and inset lighting. uPVC window to the rear elevation.
Sitting Room :
5.81m x 4.14m
A spacious and versatile reception having windows to three elevations offering views to the surrounding garden and countryside. A feature brick fireplace having a stone hearth and oak mantle adds character.
First Floor Landing:
A bright area with uPVC windows to both front and rear elevations. Access to the loft room via a secure fitted ladder. Radiator.
Bedroom One:
5.66m x 3.75m
A wonderful sized bedroom with dual windows to the front and side aspects. Wooden flooring. Radiator.
Dressing Room:
3.79m x 1.46m
A great area with inset downlights, and a side facing window allowing in natural light.
En-Suite:
1.95m x 2.22m
A luxury en-suite that offers his an her hand basins with mixer tap and a low level built-in W.C. A corner shower unit with chrome fitments and tiled surround. Half height tiled walling and tiled flooring. Chrome towel radiator. Recessed ceiling downlights Obscure glazed window to the rear elevation.
Bedroom Two:
4.09m x 2.67m
Radiator. Window to the front elevation overlooking the garden.
Bedroom Three:
2.82m x 4.15m
Radiator. Window to the front elevation.
Bedroom Four:
4.14m x 2.85m
Radiator. Window to the rear elevation.
Bathroom:
2.65m x 1.95m
A luxury bathroom with a freestanding bath and chrome wall mounted taps. A separate corner shower cubicle with slide doors and vanity sink unit with chrome fitments and storage. A low level W.C. Full height tiled walls and tiled flooring with mounted towel rails and a chrome towel radiator. Recessed ceiling lights and obscure glazed window to the rear elevation.
Loft Room :
3.54m x 13.15m
A room that offers potential for use as either additional bedroom space or office / TV Games room. Fitted with Velux windows and light and power connected. Currently accessed by a fixed loft ladder, this room could be converted to become part of the home.
Outside :
Ackley House is nestled in a truly idyllic location off the sought-after Birchall Lane, offering complete privacy and a remarkable woodland backdrop. Accessed via a private driveway, the home enjoys a generous plot bordered by mature trees and natural hedgerow, with an expanse of open lawn leading directly into woodland – perfect for those who value peace, nature, and seclusion.
The grounds, while yet to be formally landscaped, offer an exciting blank canvas for new owners to create their own outdoor haven. Whether you envision a decked seating area, a hot tub with woodland views, or landscaped gardens for entertaining – the potential here is exceptional. The grounds offer recreation, gardening, or simply enjoying the landscape, while the wooded area offers a sense of connection to nature rarely found so close to town.
Garage:
5.9m x 6.58m
A brick built detached double garage with electric up and over doors. A composite personnel door to the side aspect. Power and light connected.
- COUNCIL TAXA payment made to your local authority in order to pay for local services like schools, libraries, and refuse collection. The amount you pay depends on the value of the property.Read more about council Tax in our glossary page.
- Ask agent
- PARKINGDetails of how and where vehicles can be parked, and any associated costs.Read more about parking in our glossary page.
- Driveway
- GARDENA property has access to an outdoor space, which could be private or shared.
- Back garden
- ACCESSIBILITYHow a property has been adapted to meet the needs of vulnerable or disabled individuals.Read more about accessibility in our glossary page.
- Ask agent
Ackley House, Birchall Lane, Leek, Staffordshire, ST13 5RA
Add an important place to see how long it'd take to get there from our property listings.
__mins driving to your place
Get an instant, personalised result:
- Show sellers you’re serious
- Secure viewings faster with agents
- No impact on your credit score
Your mortgage
Notes
Staying secure when looking for property
Ensure you're up to date with our latest advice on how to avoid fraud or scams when looking for property online.
Visit our security centre to find out moreDisclaimer - Property reference VYR-35174536. The information displayed about this property comprises a property advertisement. Rightmove.co.uk makes no warranty as to the accuracy or completeness of the advertisement or any linked or associated information, and Rightmove has no control over the content. This property advertisement does not constitute property particulars. The information is provided and maintained by Daniel & Hulme, Leek. Please contact the selling agent or developer directly to obtain any information which may be available under the terms of The Energy Performance of Buildings (Certificates and Inspections) (England and Wales) Regulations 2007 or the Home Report if in relation to a residential property in Scotland.
*This is the average speed from the provider with the fastest broadband package available at this postcode. The average speed displayed is based on the download speeds of at least 50% of customers at peak time (8pm to 10pm). Fibre/cable services at the postcode are subject to availability and may differ between properties within a postcode. Speeds can be affected by a range of technical and environmental factors. The speed at the property may be lower than that listed above. You can check the estimated speed and confirm availability to a property prior to purchasing on the broadband provider's website. Providers may increase charges. The information is provided and maintained by Decision Technologies Limited. **This is indicative only and based on a 2-person household with multiple devices and simultaneous usage. Broadband performance is affected by multiple factors including number of occupants and devices, simultaneous usage, router range etc. For more information speak to your broadband provider.
Map data ©OpenStreetMap contributors.




