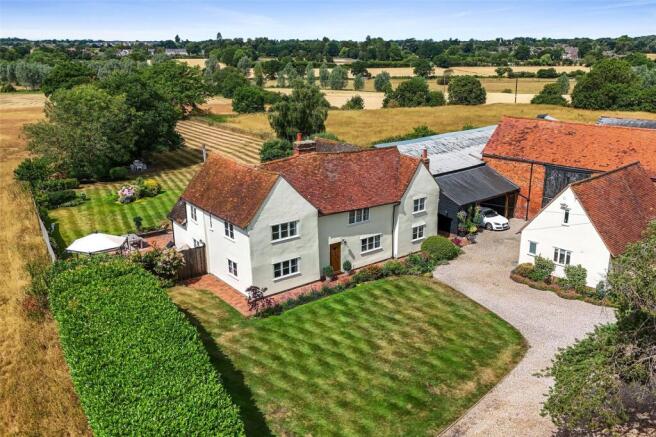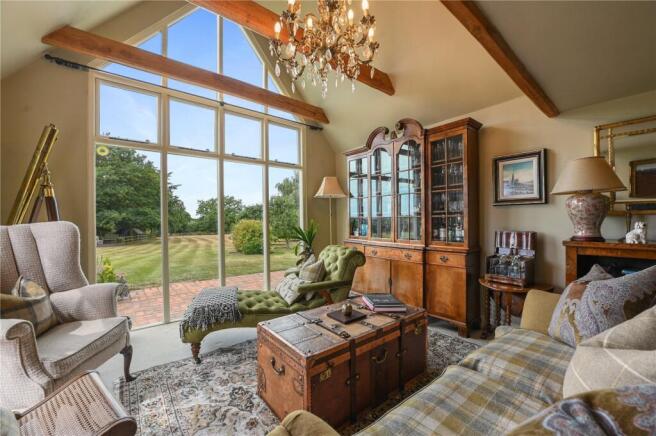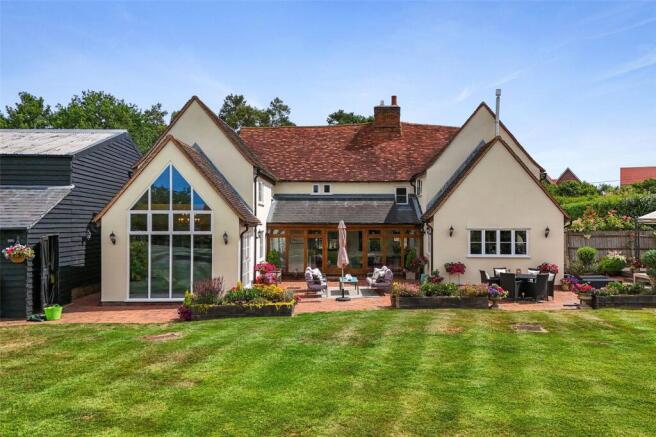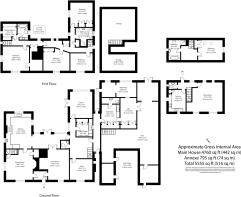
Little Waltham Road, Springfield, Chelmsford, Essex, CM1

- PROPERTY TYPE
House
- BEDROOMS
5
- BATHROOMS
4
- SIZE
5,555 sq ft
516 sq m
- TENUREDescribes how you own a property. There are different types of tenure - freehold, leasehold, and commonhold.Read more about tenure in our glossary page.
Freehold
Key features
- A Listed 17th Century farmhouse with outbuildings
- Approximate 1.1 acre plot
- Picturesque views of surrounding countryside
- Detached annexe
- Cartlodge for two vehicles
- Presented to an extremely high standard
- Sympathetically renovated
- 5,555 sq ft of accommodation
Description
As part of our Signature collection, Woolpits Farm is a rarely available Grade II Listed 17th Century property nestled amidst approximately 1.1 acres of beautifully maintained grounds with captivating countryside views.
This enchanting four/five bedroom residence boasts a wealth of period features, including exposed timber beams, a magnificent inglenook fireplace, and original architectural detailing that showcases its historic charm. Lovingly renovated and presented to an exceptional standard throughout, the property offers generous and well-balanced accommodation.
Whether you are drawn by its historical significance, outstanding setting, or versatile accommodation, Woolpits Farm represents a rare opportunity to acquire a quintessential country home within easy reach of city amenities.
Entry to the property is gained from the front which leads into a reception space providing access to the living room and dining room. The living room features a beautiful inglenook fireplace with log burner and brick surround along with exposed beams. There is a ceiling hatch which has been designed to access the first floor when moving large items upstairs. The stunning dining room is dual aspect, has character, a period style feature fireplace with exposed beams and there is a door providing access to a staircase which leads to the first floor landing.
The country farmhouse style kitchen is bespoke hand built by Poise Kitchens with granite and timber work surfaces incorporating a butler sink and a further sink, there are high quality base and wall units, an Aga (which heats some of the hot water for the property and the remainder is heated from the oil fired boiler), space for an American style fridge/freezer, tiled walls, exposed beams and spotlights.
The kitchen provides access to the garden room which is perfectly positioned to take full advantage of the beautiful garden views and there are large timber windows and French doors providing access to the patio area. A further set of French doors lead back to the living room and a door leads to a grand inner hall which has stairs to the first floor and provides access to the study, library and utility room.
The study is positioned to the front right hand side of the property with exposed beams, a feature fireplace and a window to the front elevation.
The utility room has work surfaces, a butler sink, space for appliances, base and wall units, a window to the side, tiled floor and spotlights.
The library is positioned to the rear of the property with French doors leading out to the garden, a floor to ceiling authentic window with heat reflecting glass providing views across the rear gardens with exposed beams and a vaulted ceiling.
The first floor landing provides access to the four bedrooms, dressing room and family bathroom.
The primary bedroom is positioned to the front of the property with dual aspect windows, built-in wardrobes, exposed beams and a walk-in dressing room. There is a second dressing room and a family bathroom which is positioned to the rear of the property which has a low level WC, wash hand basin, panel enclosed bath with shower over and a window to the side.
There are two further double bedrooms to the front of the property and one to the rear which benefit from countryside views.
There is a second family bathroom off of the landing which has a panel enclosed bath, separate shower cubicle, pedestal wash hand basin, low level WC, window to the side, tiled floor and spotlights.
There is a timber clad barn which was originally a hay barn and is now joined to the farmhouse and accessed from the inner hall. The tack room is positioned to the left with work surfaces with white base and wall units, a sink, tiled floor and a door providing access to the ground floor cloakroom which comprises a low level WC and wash hand basin.
There is access through to the gym which has French doors to the main barn, a window to the rear and spotlights. There are double storage cupboards in the gym and in the tack room.
The main barn is a fantastic open space providing versatile options with a timber built staircase leading to the first floor which is currently used for storage. There is also a workshop to the rear of the barn which is accessed from the rear garden and provides storage for the garden equipment.
The property also has a detached annexe which was formerly the double garage, the annexe is entered from the front which leads into a hallway providing access to the kitchen, cloakroom and living room. The cloakroom comprises a low level WC and wash hand basin. The contemporary kitchen has a variety of wooden work surfaces incorporating a sink, electric hob with extractor above, oven below, cream base and wall units, space for appliances, spotlights and windows to the side and rear. The living room is to the left hand side of the property and has dual aspect windows.
The first floor landing gives access to the loft, the bedroom and bathroom. The bedroom has built-in wardrobes, two skylights, an electric radiator and the bathroom has a panel enclosed bath, wash hand basin, low level WC, window to the side, spotlights, heated electric towel rail and a separate shower cubicle.
Outside
Externally, the home is complemented by a range of superb outbuildings, including a detached annexe ideal for guests or multi-generational living, a spacious semi-detached barn with versatile potential (subject to any necessary consents), and a traditional two-bay cart lodge providing ample covered parking.
Rear Garden
Set within an impressive 1.1 acre landscaped plot, the rear garden offers a stunning outdoor retreat surrounded by uninterrupted countryside views. At its heart lies an immaculate expansive lawn, perfect for relaxing or entertaining and bordered by beautifully maintained flower beds that burst with seasonal colour. A spacious patio provides the ideal setting for al fresco dining or summer gatherings, seamlessly blending into the natural charm of the surroundings. For those seeking a touch of country living, a well-kept chicken coop adds both character and utility. Private, peaceful, and thoughtfully designed, this exceptional garden offers a rare blend of space, beauty and rural tranquillity.
Front Garden
Set behind a private gate, the front garden of this distinguished Grade II listed farmhouse offers an impressive welcome, combining charm with functionality. A beautifully maintained lawn frames the approach, enhancing the property's classic appeal, while a spacious shingle driveway provides ample parking for approximately 20 vehicles. The drive offers direct access to a detached annexe and a traditional cart lodge, perfect for additional accommodation or storage. This thoughtfully designed entrance blends historic elegance with modern convenience, creating a truly inviting first impression.
Location
Set along the desirable Little Waltham Road, Woolpits Farm enjoys an idyllic semi-rural setting just 3 miles from Chelmsford City Centre, easy access to Broomfield Hospital, and within walking distance of the new Beaulieu Park railway station (providing excellent commuter links) and lies close to the highly regarded New Hall School, Chelmsford County High School for Girls and the King Edward VI Grammer School for Boys.
Directions
Please use postcode CM1 7TG for SatNav.
Important Information
Council Tax Band – G EPC Rating - TBC
Services - We understand that mains water and electricity are connected to the property with private drainage and oil fired central heating.
Tenure - Freehold
Our ref - CHE250187
Agent's note
The barn adjoining the house is semi-detached. A right of access to the rear of the property is across a neighbouring drive. The remainder of that barn and the neighbouring brick barn are under separate neighbouring ownership.
No planning permission was sought for the link between the barn and the house.
Brochures
Particulars- COUNCIL TAXA payment made to your local authority in order to pay for local services like schools, libraries, and refuse collection. The amount you pay depends on the value of the property.Read more about council Tax in our glossary page.
- Ask agent
- PARKINGDetails of how and where vehicles can be parked, and any associated costs.Read more about parking in our glossary page.
- Yes
- GARDENA property has access to an outdoor space, which could be private or shared.
- Yes
- ACCESSIBILITYHow a property has been adapted to meet the needs of vulnerable or disabled individuals.Read more about accessibility in our glossary page.
- Ask agent
Energy performance certificate - ask agent
Little Waltham Road, Springfield, Chelmsford, Essex, CM1
Add an important place to see how long it'd take to get there from our property listings.
__mins driving to your place
Get an instant, personalised result:
- Show sellers you’re serious
- Secure viewings faster with agents
- No impact on your credit score
Your mortgage
Notes
Staying secure when looking for property
Ensure you're up to date with our latest advice on how to avoid fraud or scams when looking for property online.
Visit our security centre to find out moreDisclaimer - Property reference CHE250187. The information displayed about this property comprises a property advertisement. Rightmove.co.uk makes no warranty as to the accuracy or completeness of the advertisement or any linked or associated information, and Rightmove has no control over the content. This property advertisement does not constitute property particulars. The information is provided and maintained by Fenn Wright, Chelmsford. Please contact the selling agent or developer directly to obtain any information which may be available under the terms of The Energy Performance of Buildings (Certificates and Inspections) (England and Wales) Regulations 2007 or the Home Report if in relation to a residential property in Scotland.
*This is the average speed from the provider with the fastest broadband package available at this postcode. The average speed displayed is based on the download speeds of at least 50% of customers at peak time (8pm to 10pm). Fibre/cable services at the postcode are subject to availability and may differ between properties within a postcode. Speeds can be affected by a range of technical and environmental factors. The speed at the property may be lower than that listed above. You can check the estimated speed and confirm availability to a property prior to purchasing on the broadband provider's website. Providers may increase charges. The information is provided and maintained by Decision Technologies Limited. **This is indicative only and based on a 2-person household with multiple devices and simultaneous usage. Broadband performance is affected by multiple factors including number of occupants and devices, simultaneous usage, router range etc. For more information speak to your broadband provider.
Map data ©OpenStreetMap contributors.








