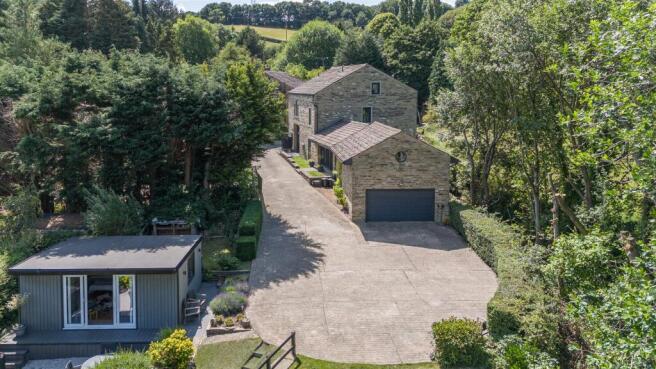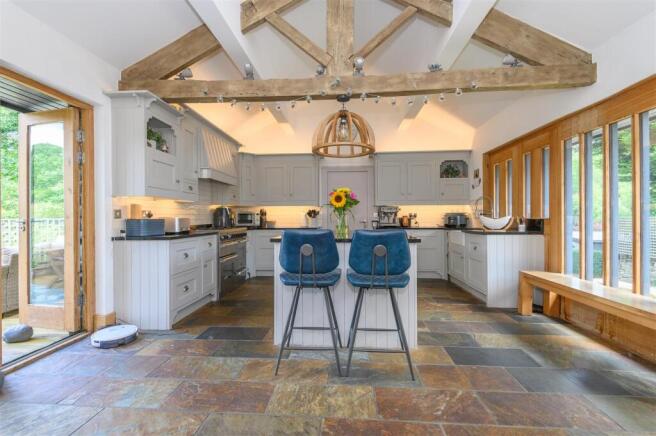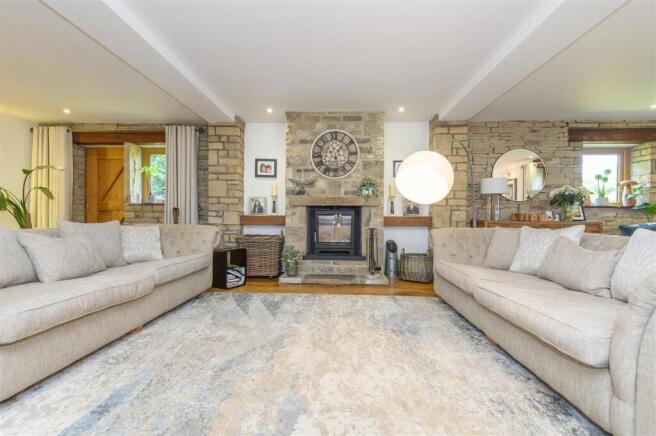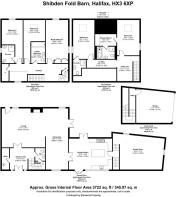Shibden Fold Barn, Shibden Fold, Shibden, Halifax, HX3 6XP
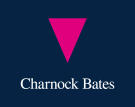
- PROPERTY TYPE
Detached
- BEDROOMS
5
- BATHROOMS
4
- SIZE
3,722 sq ft
346 sq m
- TENUREDescribes how you own a property. There are different types of tenure - freehold, leasehold, and commonhold.Read more about tenure in our glossary page.
Freehold
Key features
- Five double bedrooms, four bathrooms, and versatile studio space
- Principal suite with walk-in wardrobe and vaulted-ceiling ensuite
- Shaker-style kitchen with granite worktops, island, and underfloor heating
- Grand lounge with exposed stone, log-burning stove and field views
- Large driveway and double garage with internal access
- Summer house with bar, log store, and expansive lawns
- Woodland area and garden space ideal for entertaining or events
- Peaceful, private setting just a five-minute walk from Shibden Park
- Scenic views of grazing livestock and surrounding countryside
- Walkable to Shibden Mill Inn; approx. 10 mins on foot
Description
Tucked down a quiet lane in the Shibden Valley, just moments from Shibden Park and the historic Shibden Mill Inn, Shibden Fold Barn is a beautifully converted stone barn set in 1.29 acres. Rich in character and natural light, this unique home balances rustic charm with stylish modern comforts — all wrapped in breathtaking scenery.
“The best family home we could ever have wished for... grazing cows, peaceful views, walks to Shibden Park. It’s a dream.” — Current homeowners
INSIDE THE HOME
ENTRANCE
Enter through magnificent double barn doors into a double-height vestibule, brimming with light. Wooden floors lead to a downstairs WC, a utility/boiler room and stairs to the first floor.
KITCHEN
Warm and welcoming with flagstone flooring, exposed truss beams, and French doors to the decking, the kitchen combines country style with functional design. Granite worktops, a Belfast sink, and a gas range by F. Bettazzoni enhance the shaker-style cabinetry, while a central island anchors the space. Integrated appliances and underfloor heating add a modern touch.
STUDIO
Tucked behind the kitchen, this bright and flexible space — currently a pottery studio — features a charming circular window overlooking the garden. Ideal as a gym, office or creative workspace. Stairs lead down to the garage.
LOUNGE AND DINING AREA
A stunning room with dual-aspect views and French doors that lead out onto the decking. A picture window perfectly frames the field beyond, while the log-burning stove set into an exposed stone wall creates a cosy focal point. The space is large enough to comfortably zone for both lounging and dining.
---
BEDROOMS AND BATHROOMS
Across two upper floors, the property offers five double bedrooms, four bathrooms and a wealth of charming details — from vaulted ceilings and exposed stone to leafy views and soft natural light.
FIRST FLOOR BEDROOMS
Three character-filled double bedrooms share this level, including one with an ensuite shower room. A recently renovated family bathroom serves the others, featuring stone-effect tiling, a floating drawer unit with sink, and a freestanding statement bath.
TOP FLOOR RETREAT
The principal bedroom suite is a serene sanctuary with exposed beams, a skylight, and an exposed stone feature wall. A generous walk-in wardrobe leads through to a vaulted-ceiling ensuite with a spa-style jet bath, shower, toilet, and sink.
Also on this floor is a further double bedroom with eaves storage, skylight, and a stylish ensuite — perfect for guests, teens or older children.
---
GARDENS AND GROUNDS
Set within a 1.29 acre plot surrounded by nature, the grounds offer exceptional outdoor living.
A driveway provides space for approximately eight cars, complemented by a double garage with internal access. At the rear, a vast lawn — large enough for marquees and once the setting for the vendors’ own wedding — opens out toward peaceful fields where cows and sheep graze.
There’s also a woodland area for exploring, two smaller lawns for everyday play or relaxing, a log store, and a charming summer house with a bar and faux log burner — ideal for hosting or unwinding year-round.
---
LOCATION
Shibden Fold Barn lies in the heart of the historic and picturesque Shibden Valley. Despite its peaceful, tucked-away setting, it’s incredibly well-connected — just a short drive to Halifax town centre and local schools.
- Shibden Mill Inn: 10-minute stroll
- Shibden Park: Five-minute walk
- Halifax Station: Five-minute drive
- Leeds/Manchester: Both within commuting distance via road or rail
Whether walking the dogs in the valley, dining at the award-winning inn, or simply enjoying the tranquillity of home, this is a lifestyle few properties can rival.
---
KEY INFORMATION
- Fixtures and fittings: Only fixtures and fittings mentioned in the sales particulars are included in the sale.
- Local authority: Calderdale
- Wayleaves, easements and rights of way: The sale is subject to all of these rights whether public or private, whether mentioned in these particulars or not.
- Tenure: Freehold
- Council tax: Band G
- Property type: Detached
- Property construction: Stone-built barn conversion with slate roof
- Electricity supply: Ovo
- Gas supply: Ovo
- Water supply: Yorkshire Water
- Sewerage: Drainage to public sewer
- Heating: Gas central heating (Ovo), wood-burning stove, underfloor heating in kitchen
- Broadband: Sky full fibre
- Mobile signal/coverage: Good
- Parking: Double garage and driveway for six to eight cars
---
Viewing is essential to fully appreciate the unique nature of this property.
Get in touch to arrange your private tour today.
Brochures
WS CB Shibden Fold Barn A4 21pp 07-25.pdf- COUNCIL TAXA payment made to your local authority in order to pay for local services like schools, libraries, and refuse collection. The amount you pay depends on the value of the property.Read more about council Tax in our glossary page.
- Band: G
- PARKINGDetails of how and where vehicles can be parked, and any associated costs.Read more about parking in our glossary page.
- Yes
- GARDENA property has access to an outdoor space, which could be private or shared.
- Yes
- ACCESSIBILITYHow a property has been adapted to meet the needs of vulnerable or disabled individuals.Read more about accessibility in our glossary page.
- Ask agent
Energy performance certificate - ask agent
Shibden Fold Barn, Shibden Fold, Shibden, Halifax, HX3 6XP
Add an important place to see how long it'd take to get there from our property listings.
__mins driving to your place
Get an instant, personalised result:
- Show sellers you’re serious
- Secure viewings faster with agents
- No impact on your credit score
Your mortgage
Notes
Staying secure when looking for property
Ensure you're up to date with our latest advice on how to avoid fraud or scams when looking for property online.
Visit our security centre to find out moreDisclaimer - Property reference 34027597. The information displayed about this property comprises a property advertisement. Rightmove.co.uk makes no warranty as to the accuracy or completeness of the advertisement or any linked or associated information, and Rightmove has no control over the content. This property advertisement does not constitute property particulars. The information is provided and maintained by Charnock Bates, Halifax. Please contact the selling agent or developer directly to obtain any information which may be available under the terms of The Energy Performance of Buildings (Certificates and Inspections) (England and Wales) Regulations 2007 or the Home Report if in relation to a residential property in Scotland.
*This is the average speed from the provider with the fastest broadband package available at this postcode. The average speed displayed is based on the download speeds of at least 50% of customers at peak time (8pm to 10pm). Fibre/cable services at the postcode are subject to availability and may differ between properties within a postcode. Speeds can be affected by a range of technical and environmental factors. The speed at the property may be lower than that listed above. You can check the estimated speed and confirm availability to a property prior to purchasing on the broadband provider's website. Providers may increase charges. The information is provided and maintained by Decision Technologies Limited. **This is indicative only and based on a 2-person household with multiple devices and simultaneous usage. Broadband performance is affected by multiple factors including number of occupants and devices, simultaneous usage, router range etc. For more information speak to your broadband provider.
Map data ©OpenStreetMap contributors.
