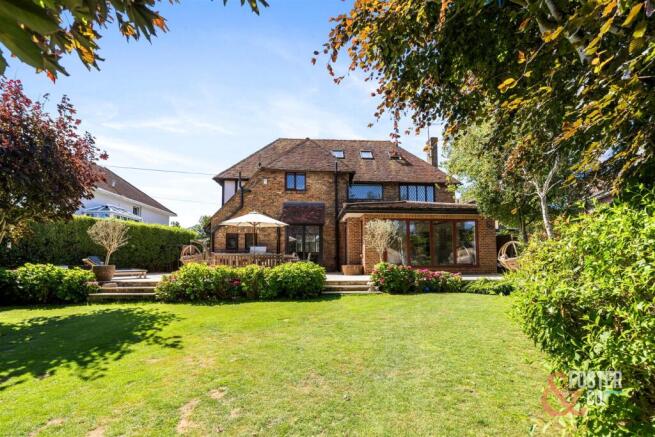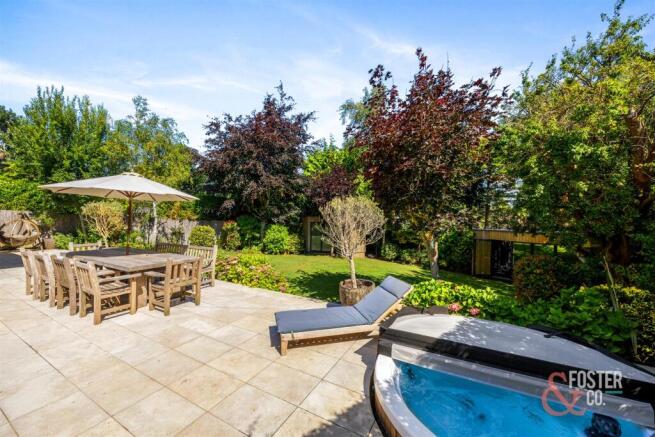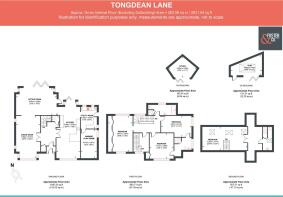Tongdean Lane, Withdean, Brighton

- PROPERTY TYPE
Detached
- BEDROOMS
4
- BATHROOMS
3
- SIZE
Ask agent
- TENUREDescribes how you own a property. There are different types of tenure - freehold, leasehold, and commonhold.Read more about tenure in our glossary page.
Freehold
Key features
- Over 3,000 sq ft of beautifully modernised living space
- Four double bedrooms and three luxurious bathrooms
- Stunning 28ft kitchen/family room with bi-folding doors
- Two large reception rooms with period features and Sonos
- Versatile converted garage currently used as a games room
- Top-floor suite with walk-in wardrobe and en-suite
- Landscaped rear garden with sunken hot tub and terrace
- Two insulated outbuildings – gym and home office with underfloor heating
- Gated private driveway with parking for multiple cars
- Prime Tongdean location close to Dyke Road Avenue and city links
Description
Occupying a generous plot in one of Brighton’s most desirable locations, this beautifully presented and recently modernised four-bedroom, three-bathroom detached residence spans an impressive 2,831 sq ft of thoughtfully designed living space, arranged over three spacious floors. With charming part-timbered and rendered elevations, a deep private driveway behind secure electric gates, and a stunning landscaped rear garden, this home offers a rare blend of character, comfort, and contemporary living.
Ground Floor Living – Designed for Family Life and Entertaining
Step through the front door into a welcoming entrance hall that sets the tone for the rest of the home — bright, airy, and wonderfully proportioned.
To the front of the house, the elegant 22ft formal reception room, currently arranged as a dining room, features a square bay window, exposed ceiling beams with integrated Sonos speakers, and a striking feature fireplace flanked by twin side windows. This space flows seamlessly into the 21ft sitting room, a true heart of the home, with engineered oak flooring, dual-aspect windows, and full-height bi-folding doors opening directly onto the garden — ideal for relaxed family living.
The showpiece of the ground floor is undoubtedly the 28ft kitchen/breakfast/family room, a beautifully crafted space with solid wood worktops, high-gloss cabinetry, premium integrated appliances, and a sociable breakfast bar. Double sets of bi-folding doors draw in natural light and blur the lines between indoor and outdoor living. There’s ample space for a formal dining table or casual seating area, making it perfect for both entertaining and everyday life.
A separate utility room with garden access, a stylish guest W.C., and a fully converted garage — now used as a children’s games room with underfloor heating — complete the versatile ground floor layout.
First & Second Floors – Luxurious Bedrooms and Flexible Space
Upstairs, the principal suite enjoys a bright dual-aspect outlook, a full wall of bespoke fitted wardrobes, and far-reaching views across the South Downs and towards the sea. The luxurious family bathroom features a freestanding bath, large walk-in shower, and high-end fittings.
Two further generous double bedrooms on this floor share a stylish Jack & Jill shower room, offering a perfect layout for children or guests.
The top floor is home to a truly impressive fourth bedroom, with ample space for a bed, lounge area or study zone. Double doors open into a walk-in dressing room, which in turn leads to a beautifully appointed en-suite shower room — creating a perfect retreat for teenagers, guests, or live-in help.
Outside – A Garden Sanctuary with Versatile Outbuildings
The landscaped rear garden is a particular highlight — a tranquil and private space, perfect for both family fun and al fresco entertaining. A large paved terrace sits directly behind the house, ideal for summer dining, complete with a sunken hot tub for year-round relaxation. Steps lead down to a beautifully kept lawn bordered by mature shrubs and planting, creating a sense of seclusion and calm.
At the rear of the garden, two high-spec insulated outbuildings offer exceptional flexibility. One is fully equipped as a home gym, complete with mirrored wall, integrated TV, and bi-fold doors. The second serves as a home office or studio, also enjoying underfloor heating and garden views — ideal for remote work or creative pursuits.
To the Front
The house sits well back from the road, behind secure electric gates, with a deep private driveway offering parking for several vehicles. There’s also a lawned front garden and mature planting that enhances the home’s kerb appeal.
Location – A Prime Tongdean Address
Located on the sought-after Tongdean Lane — a quiet residential road running between Dyke Road Avenue and Valley Drive — this home enjoys excellent connectivity while maintaining a peaceful, family-friendly setting. The property sits on level ground just off Dyke Road Avenue, with local bus routes offering easy access to Brighton city centre. The A27 and A23 are nearby for fast road links to London and the airports.
Brochures
Tongdean Lane, Withdean, BrightonTourBrochure- COUNCIL TAXA payment made to your local authority in order to pay for local services like schools, libraries, and refuse collection. The amount you pay depends on the value of the property.Read more about council Tax in our glossary page.
- Ask agent
- PARKINGDetails of how and where vehicles can be parked, and any associated costs.Read more about parking in our glossary page.
- Yes
- GARDENA property has access to an outdoor space, which could be private or shared.
- Yes
- ACCESSIBILITYHow a property has been adapted to meet the needs of vulnerable or disabled individuals.Read more about accessibility in our glossary page.
- Ask agent
Energy performance certificate - ask agent
Tongdean Lane, Withdean, Brighton
Add an important place to see how long it'd take to get there from our property listings.
__mins driving to your place
Explore area BETA
Brighton
Get to know this area with AI-generated guides about local green spaces, transport links, restaurants and more.
Get an instant, personalised result:
- Show sellers you’re serious
- Secure viewings faster with agents
- No impact on your credit score
Your mortgage
Notes
Staying secure when looking for property
Ensure you're up to date with our latest advice on how to avoid fraud or scams when looking for property online.
Visit our security centre to find out moreDisclaimer - Property reference 34027631. The information displayed about this property comprises a property advertisement. Rightmove.co.uk makes no warranty as to the accuracy or completeness of the advertisement or any linked or associated information, and Rightmove has no control over the content. This property advertisement does not constitute property particulars. The information is provided and maintained by Foster & Co, Brighton. Please contact the selling agent or developer directly to obtain any information which may be available under the terms of The Energy Performance of Buildings (Certificates and Inspections) (England and Wales) Regulations 2007 or the Home Report if in relation to a residential property in Scotland.
*This is the average speed from the provider with the fastest broadband package available at this postcode. The average speed displayed is based on the download speeds of at least 50% of customers at peak time (8pm to 10pm). Fibre/cable services at the postcode are subject to availability and may differ between properties within a postcode. Speeds can be affected by a range of technical and environmental factors. The speed at the property may be lower than that listed above. You can check the estimated speed and confirm availability to a property prior to purchasing on the broadband provider's website. Providers may increase charges. The information is provided and maintained by Decision Technologies Limited. **This is indicative only and based on a 2-person household with multiple devices and simultaneous usage. Broadband performance is affected by multiple factors including number of occupants and devices, simultaneous usage, router range etc. For more information speak to your broadband provider.
Map data ©OpenStreetMap contributors.




