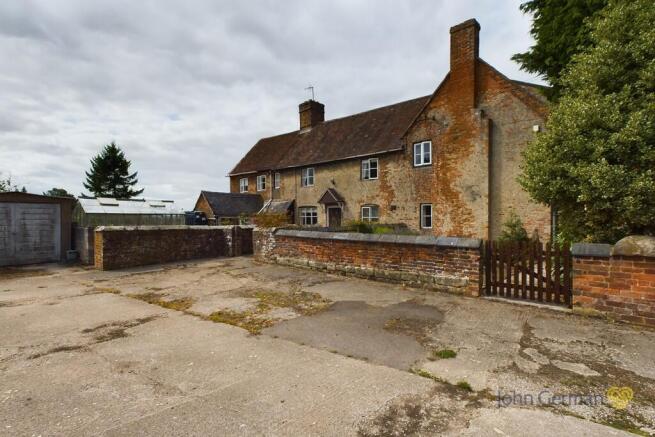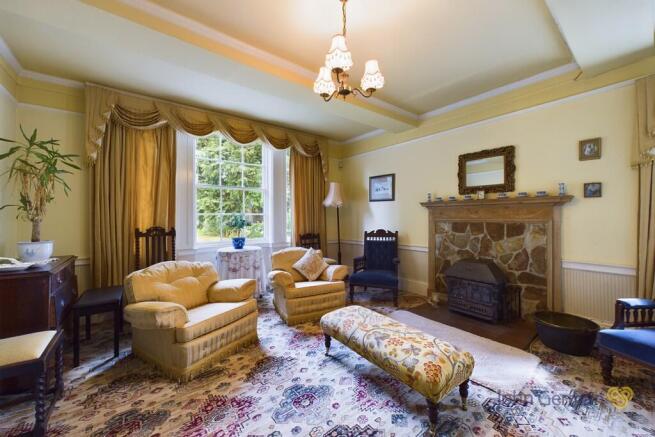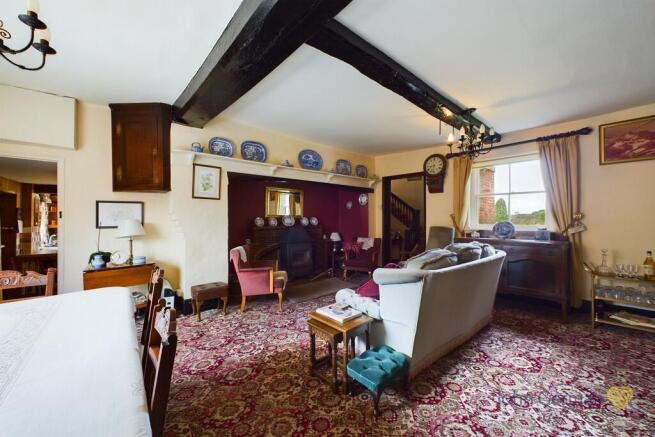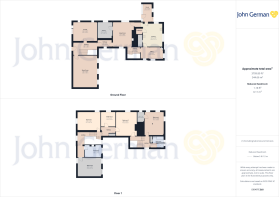
Roston, Ashbourne

- PROPERTY TYPE
Farm House
- BEDROOMS
6
- BATHROOMS
1
- SIZE
Ask agent
- TENUREDescribes how you own a property. There are different types of tenure - freehold, leasehold, and commonhold.Read more about tenure in our glossary page.
Freehold
Key features
- Exciting opportunity
- Spacious farmhouse
- Generous gardens
- Lovely rural views
- Range of outbuildings
- Desirable village
- Former grass tennis court
- EPC rating G. Council tax band TBC
Description
Situation - Roston Hall Farm is well situated in the Main Street of Roston, a highly desirable village within the Derbyshire Dales district, surrounded by beautiful rolling countryside. It is about 7 miles from the market town of Ashbourne, being at the gateway to the Peak District, and Uttoxeter where there is access to the A50 trunk road linking the M1 and M6 motorways. Derby is about 18 miles, with the A38 and fast intercity trains. Local facilities can be found in Rocester, about 3 miles.
The Farmhouse - The house offers an exciting opportunity to carry out a refurbishment to create a wonderful family home. Given its size and layout with two staircases it might also suit division to accommodate two families, subject to any necessary consents. The ground floor includes a reception hall with fine staircase, three well-proportioned reception rooms, with fireplaces, pantry, kitchen, office and rear hall and second staircase. The first floor includes four double bedrooms, bathroom and wc. A further flight of stairs from the main staircase leads to a galleried landing with two further bedrooms which are currently just used for storage. There is a separate staircase to the attic. The house accommodation extends to about 3,700 sq ft internal area excluding attics. There is an attractive garden to the front of the house with a central path leading to the front door and continuing to both side gardens. A separate gate leads to the secondary entrance and rear porch which is enclosed by low garden walls. The gardens continue around the rear and side and include a large lawned area part of which was a former grass tennis court, and this area has road frontage of about 35 metres and may be suitable as an infill building plot, subject to Planning consent. There is a vegetable garden and greenhouse.
The Buildings - Adjoining the house is the farmyard with three brick and tile buildings one of which has been substantially extended by a modern style building with metal frame and brick walls. There is also a Dutch barn near the roadside and a long run of low timber frame buildings along the southern boundary. The two larger brick buildings have lofts. A schedule of the buildings with their approximate sizes and location are shown separately in photos and the floorplans tab. The main brick buildings provide about 3319 sq ft and the modern construction about 4162 sq ft. Please note that all floor areas and dimensions are approximate and should not be relied upon and purely treated as a guide subject to detailed survey and verification.
The property is being offered for sale as a whole or in two Lots. If sold in lots then cross-rights and reservations will be reserved where required, for example for maintenance, services, access and erection and subsequent maintenance of boundary fences where denoted by inward facing "T" marks on the sale plan. The Buyer of the farmhouse will be required to erect a suitable fence, as agreed, along the unmarked section of boundary separating it from the farm buildings.
Planning potential - Roston Hall offers considerable opportunities given the size of the house and range of farm buildings suggesting the property will also be of interest to those looking to develop the site, creating additional residential units by conversion of the buildings, potential for infill building plot (s), and sub division of the farmhouse. The complete refurbishment of the house would create an impressive principal house, situated within a highly desirable Derbyshire village. The vendors have not explored the planning potential in any detail although they did receive a positive indication about the conversion of the farm buildings by letter dated June 2023 from DDDC. Potential purchasers should make additional enquiries as necessary to satisfy themselves about any proposed changes.
Fixtures and Fittings - The carpets and curtains will be left at the property. All other fixtures and fittings, garden ornaments, stone troughs and statuary are excluded. Some may be available by separate negotiation.
Services - There is mains electricity with a three-phase supply and meter in the Farm building marked A on the building layout plan. An overhead supply cable then serves the Farmhouse. Where sold separately a Buyer of the Farmhouse will be required to install a new independent supply to serve the house. An application has been made to Central Networks to start the application process and further information will be available from the Agents on request. The buyer of the buildings will be required to disconnect the farmhouse supply at the meter location and remove the overhead cable.
House Drainage is to a private system which is likely to require replacement. The existing tank is on the field side of the garden wall near the brick outhouse in the rear garden. There is no foul drainage in the building area. Water is currently from a private source on the adjoining land. Buyers of each lot will be required to install their own supplies. An application has been submitted to STW for a new connection for the house and further information will be available from the Agents on request. A temporary right may be available to continue using the private supply as interim arrangement until June 2026 subject to agreement on terms. Within the House the oil-fired Rayburn provides cooking and hot water and there is no other fixed heating apart from stoves/open fires. None of the services, appliances or electrical systems have been tested by the selling agents.
Tenure - The freehold of the property is for sale with vacant possession on completion. The title is currently registered under one title number and will require splitting and is sold subject to all rights of way, wayleaves and easements together with any other matters which need to be imposed where the property is sold in Lots whether or not they are defined in this brochure. Purchasers are advised to satisfy themselves as to the tenure via their legal representative.
Property construction: Traditional
Parking: Drive and garage
Broadband type: Fibre. The property is currently connected to a Plusnet Unlimited Fibre package (01/06/2023). See Ofcom link for speed: Mobile signal/coverage: See Ofcom link
Local Authority: Derbyshire Dales District Council (DDDC). Viewings Strictly by appointment through John German.
Brochures
Brochure- COUNCIL TAXA payment made to your local authority in order to pay for local services like schools, libraries, and refuse collection. The amount you pay depends on the value of the property.Read more about council Tax in our glossary page.
- Ask agent
- PARKINGDetails of how and where vehicles can be parked, and any associated costs.Read more about parking in our glossary page.
- Off street
- GARDENA property has access to an outdoor space, which could be private or shared.
- Yes
- ACCESSIBILITYHow a property has been adapted to meet the needs of vulnerable or disabled individuals.Read more about accessibility in our glossary page.
- Ask agent
Energy performance certificate - ask agent
Roston, Ashbourne
Add an important place to see how long it'd take to get there from our property listings.
__mins driving to your place
Get an instant, personalised result:
- Show sellers you’re serious
- Secure viewings faster with agents
- No impact on your credit score
Your mortgage
Notes
Staying secure when looking for property
Ensure you're up to date with our latest advice on how to avoid fraud or scams when looking for property online.
Visit our security centre to find out moreDisclaimer - Property reference 100953104270. The information displayed about this property comprises a property advertisement. Rightmove.co.uk makes no warranty as to the accuracy or completeness of the advertisement or any linked or associated information, and Rightmove has no control over the content. This property advertisement does not constitute property particulars. The information is provided and maintained by John German, Uttoxeter. Please contact the selling agent or developer directly to obtain any information which may be available under the terms of The Energy Performance of Buildings (Certificates and Inspections) (England and Wales) Regulations 2007 or the Home Report if in relation to a residential property in Scotland.
*This is the average speed from the provider with the fastest broadband package available at this postcode. The average speed displayed is based on the download speeds of at least 50% of customers at peak time (8pm to 10pm). Fibre/cable services at the postcode are subject to availability and may differ between properties within a postcode. Speeds can be affected by a range of technical and environmental factors. The speed at the property may be lower than that listed above. You can check the estimated speed and confirm availability to a property prior to purchasing on the broadband provider's website. Providers may increase charges. The information is provided and maintained by Decision Technologies Limited. **This is indicative only and based on a 2-person household with multiple devices and simultaneous usage. Broadband performance is affected by multiple factors including number of occupants and devices, simultaneous usage, router range etc. For more information speak to your broadband provider.
Map data ©OpenStreetMap contributors.








