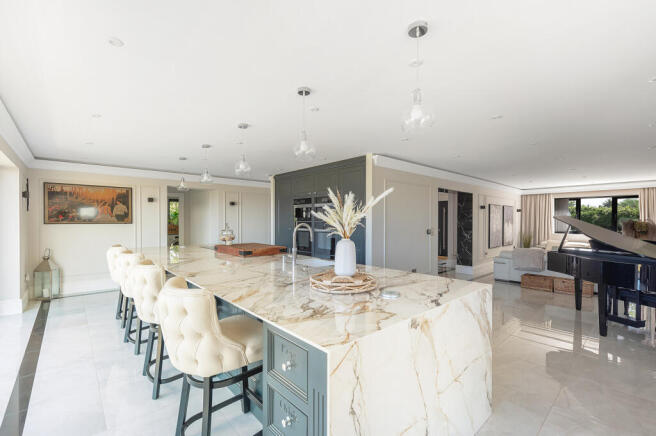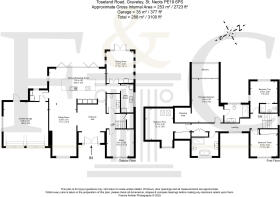
Toseland Road, Graveley, St. Neots, Cambridgeshire, PE19

- PROPERTY TYPE
Detached
- BEDROOMS
4
- BATHROOMS
3
- SIZE
Ask agent
- TENUREDescribes how you own a property. There are different types of tenure - freehold, leasehold, and commonhold.Read more about tenure in our glossary page.
Freehold
Key features
- Open Field Views to the Rear
- Luxurious Finish Throughout
- Stunning Open-Plan Kitchen
- Fully Refurbished
- Great Access to London and Cambridge
Description
Double doors open into a spacious entrance hall, where a bespoke oak under-stairs wine cellar immediately sets the tone for the craftsmanship and attention to detail found throughout. Marble flooring runs through much of the ground floor, including the showstopping open-plan kitchen.
Fitted by Handmade Kitchens of Christchurch, this beautifully designed space features high-end cabinetry with engraved drawers and integrated chopping boards, marble worktops, and a full suite of Miele appliances. A Quooker tap provides instant boiling and sparkling water, while an InSinkErator and expansive bifold doors make the kitchen as functional as it is stylish, ideal for entertaining and everyday living.
Open to the kitchen, the sitting room is both elegant and inviting, centred around an EcoSmart bioethanol fireplace. For more formal occasions, the triple-aspect dining room provides a sophisticated setting, complete with a roof lantern and a bespoke wet bar, also by Handmade Kitchens of Christchurch, featuring an integrated dual-zone wine cooler. A further reception room offers flexibility, currently used as a generous study but equally suited to a snug or playroom.
The utility room and cloakroom mirror the home’s exacting standards, with bespoke cabinetry and premium fittings including Perrin & Rowe and Gessi taps. The double garage has also been finished to an exceptional standard, complete with underfloor heating, plastered walls, and insulated powered doors, making it equally suited as a gym or traditional vehicle storage.
Upstairs, all four bedrooms are thoughtfully designed, each served by a luxurious family bathroom or en suite. The principal suite is a standout feature, with a vaulted ceiling, apex windows framing countryside views, and French doors leading onto a private balcony, perfect for a quiet morning coffee. A generous dressing room and indulgent en suite add to the sense of retreat, with features including a double-ended bath, integrated bathroom television, and premium finishes. Notably, the bathroom vanity worktops are made from Italian Carrara marble, adding to the elegance.
Throughout the home, thoughtful details elevate everyday living, from dropped cornicing with feature lighting to smart home controls, underfloor heating, a water softener, and high-quality marble-effect tiling in all wet areas.
Set well back from the road, the home offers a generous gravel driveway for ample parking. The rear garden enjoys excellent sun throughout the day and offers beautiful sunset views across open countryside, creating a truly idyllic setting for modern rural living.
Seller Insight
We had the incredible privilege of designing and building this home ourselves, a true labour of love that reflects the way we wanted to live: close to nature, connected as a family, and surrounded by a warm, welcoming community.
From the moment we found this plot, we knew it had something special. The wide-open countryside views, the peace and quiet, and the sunsets, oh, the sunsets. Every evening, the back garden lights up in soft golds and pinks, a view we’ve never once taken for granted. It’s been our daily escape, a moment of calm at the end of each day.
We designed the house with comfort, practicality, and sustainability in mind. In the winter, the mess-free fireplace creates a cosy heart to the home, perfect for curling up and enjoying the season without the fuss. Year-round, it’s a peaceful and energy-efficient space we’re proud of.
The light-filled orangery dining room and adjoining bar area were designed with hosting in mind. Slightly tucked away from the rest of the home, it’s the perfect space for entertaining friends and family, offering both openness and a sense of privacy. We’ve shared so many special evenings here, dinners, celebrations, and long, laughter-filled nights.
At the centre of our day-to-day life is our beautiful kitchen. It truly is the heart of the home, a place where we cook, catch up, and enjoy everyday life together as a family.
Upstairs, our bedroom suite is our personal haven. Inspired by years of ski trips and the time we spent living in Switzerland, the space feels like a retreat. The balcony lets us soak in the beauty of the countryside, the silence, the wind turbines turning gently in the distance, and, again, those unforgettable sunsets.
Graveley itself has been a joy to be part of. It’s a tight-knit, family-oriented village full of spirit and warmth. There’s a monthly social night at the local pub, seasonal events, and thoughtful traditions like the Halloween children’s trail and community beer festivals. Our neighbours have become true friends, and the sense of belonging here is something very special.
We are only selling because work is taking us away for the foreseeable future. It’s a bittersweet decision, but we feel this home deserves a family who will love it as much as we have, who will fill it with laughter, warmth, and new memories.
This house has been our dream home, and now it’s ready for its next chapter.
Village Information
Graveley is a picturesque and historic village nestled in the heart of South Cambridgeshire. Known for its charming character and strong sense of community, the village offers an idyllic rural lifestyle while remaining well connected to nearby towns and transport links.
At the heart of Graveley lies the beautiful parish church of St Botolph and the popular village pub and restaurant, The Three Horseshoes, a welcoming hub for locals and visitors alike. Surrounded by open countryside, the village is perfect for those who enjoy scenic walks and the tranquillity of village life.
Despite its peaceful setting, Graveley is ideally situated just a short drive from the vibrant market towns of St Neots and Huntingdon, both offering a wide range of amenities and mainline rail services to London Kings Cross and St Pancras. The historic city of Cambridge is also easily accessible, located approximately 17 miles to the east.
Graveley combines rural charm with modern convenience, an ideal choice for those seeking a relaxed village atmosphere without compromising on connectivity.
Agents Notes
Tenure: Freehold
Year Built: 1950-1960
Recently extended and refurbished including full rewiring.
EPC: TBC
Local Authority: South Cambridgeshire
Council Tax Band: D
BUYERS INFORMATION
To conform with government Money Laundering Regulations 2019, we are required to confirm the identity of all prospective buyers. We use the services of a third party, Lifetime Legal, who will contact you directly at an agreed time to do this. They will need the full name, date of birth and current address of all buyers. There is a nominal charge of £60 plus VAT for this (for the transaction not per person), payable direct to Lifetime Legal. Please note, we are unable to issue a memorandum of sale until the checks are complete.
REFERRAL FEES
We may refer you to recommended providers of ancillary services such as Conveyancing, Financial Services, Insurance and Surveying. We may receive a commission payment fee or other benefit (known as a referral fee) for recommending their services. You are not under any obligation to use the services of the recommended provider. The ancillary service provider may be an associated company of Thomas Morris.
FCY220091/
Brochures
Full Brochure PDF- COUNCIL TAXA payment made to your local authority in order to pay for local services like schools, libraries, and refuse collection. The amount you pay depends on the value of the property.Read more about council Tax in our glossary page.
- Band: D
- PARKINGDetails of how and where vehicles can be parked, and any associated costs.Read more about parking in our glossary page.
- Yes
- GARDENA property has access to an outdoor space, which could be private or shared.
- Yes
- ACCESSIBILITYHow a property has been adapted to meet the needs of vulnerable or disabled individuals.Read more about accessibility in our glossary page.
- Ask agent
Energy performance certificate - ask agent
Toseland Road, Graveley, St. Neots, Cambridgeshire, PE19
Add an important place to see how long it'd take to get there from our property listings.
__mins driving to your place
Get an instant, personalised result:
- Show sellers you’re serious
- Secure viewings faster with agents
- No impact on your credit score
Your mortgage
Notes
Staying secure when looking for property
Ensure you're up to date with our latest advice on how to avoid fraud or scams when looking for property online.
Visit our security centre to find out moreDisclaimer - Property reference FCY220091. The information displayed about this property comprises a property advertisement. Rightmove.co.uk makes no warranty as to the accuracy or completeness of the advertisement or any linked or associated information, and Rightmove has no control over the content. This property advertisement does not constitute property particulars. The information is provided and maintained by Fine & Country, St.Neots. Please contact the selling agent or developer directly to obtain any information which may be available under the terms of The Energy Performance of Buildings (Certificates and Inspections) (England and Wales) Regulations 2007 or the Home Report if in relation to a residential property in Scotland.
*This is the average speed from the provider with the fastest broadband package available at this postcode. The average speed displayed is based on the download speeds of at least 50% of customers at peak time (8pm to 10pm). Fibre/cable services at the postcode are subject to availability and may differ between properties within a postcode. Speeds can be affected by a range of technical and environmental factors. The speed at the property may be lower than that listed above. You can check the estimated speed and confirm availability to a property prior to purchasing on the broadband provider's website. Providers may increase charges. The information is provided and maintained by Decision Technologies Limited. **This is indicative only and based on a 2-person household with multiple devices and simultaneous usage. Broadband performance is affected by multiple factors including number of occupants and devices, simultaneous usage, router range etc. For more information speak to your broadband provider.
Map data ©OpenStreetMap contributors.





