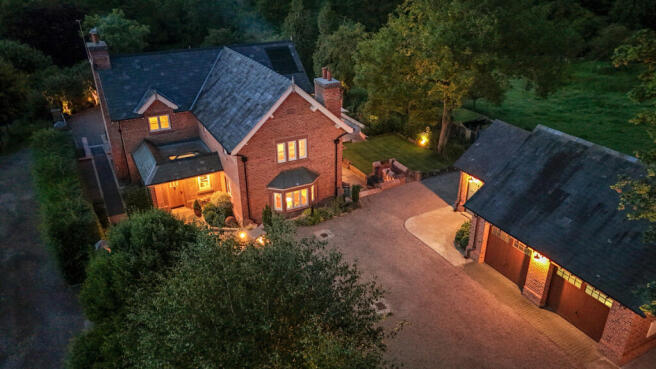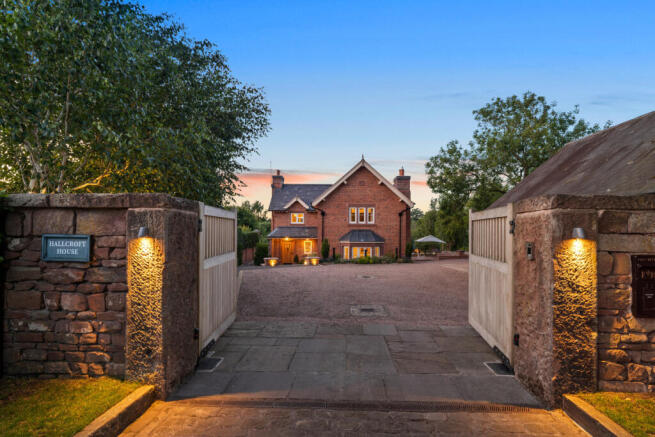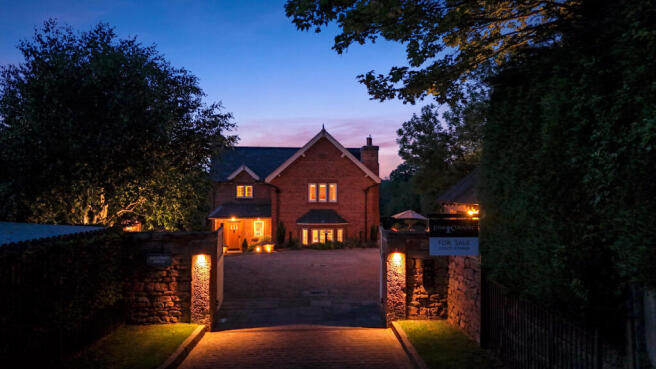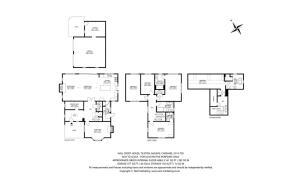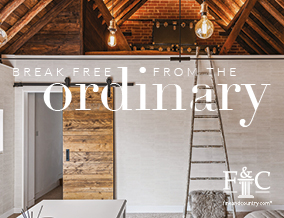
Hallcroft House, Tilston, Cheshire SY14 7DS

- PROPERTY TYPE
Detached
- BEDROOMS
5
- BATHROOMS
4
- SIZE
3,141 sq ft
292 sq m
- TENUREDescribes how you own a property. There are different types of tenure - freehold, leasehold, and commonhold.Read more about tenure in our glossary page.
Freehold
Key features
- Designed by McCormick Architecture Ltd
- Professionally landscaped with York stone wraparound patios and a sunken garden
- Three reception rooms and five bathrooms
- Three en-suites and family bathroom
- ‘Great room’ with handmade Brownlow kitchen, dining area and sitting room with log burner
- Double height detached garage with porch and store room
- Potential to convert the garage roof into a separate annexe, subject to planning
- Privately gated with gravelled driveway and stone walls
- Superb eco-credentials with solar and air source heat pump
- Available with no onward chain
Description
Accommodation Summary
Hallcroft House is a truly exceptional home—an outstanding example of contemporary construction, seamlessly blending traditional materials with architectural innovation to create a residence of timeless elegance and comfort.
Ground Floor
A handcrafted oak front door, created by a local master craftsman, sets the tone for the home’s exquisite interiors, with beautifully turned wooden handles, herringbone oak floors, and elegant brass and steel accents. The hall opens into a striking lantern-roof hallway awash with natural light, leading to a study with herringbone oak flooring. The inner hall, featuring fully tiled granite flooring from the front door through to the bespoke oak staircase, gives access to a cloakroom and understairs storage.
The elegant sitting room benefits from a wonderful light-filled bay window and an open fireplace, with herringbone oak flooring offering a refined yet cosy space.
Dramatic double doors lead to the heart of the home—a spectacular open-plan “Great Room” incorporating a handmade kitchen, dining area, and sitting area. Stunning triple sliding glass doors provide a seamless connection to the rear patio and garden.
The kitchen features a bespoke range of cabinetry, integrated appliances, a double Belfast sink, Quooker tap, larder unit, plumbed American fridge/freezer, and a fabulous central island/breakfast bar with pale beige quartz worksurfaces. French doors open to a side patio—perfect for breakfast and supper. This incredible family room also has in-ceiling speakers, ideal for soft background music or entertaining. The dining area looks directly out through the sliding doors, while the family sitting area, with its wood-burning stove, creates a welcoming focal point. A laundry/utility room with a side door to the garden completes the practical elements of the ground floor.
First Floor
On the first floor, the principal bedroom and principal guest bedroom each have beautifully finished, fully tiled ensuite shower rooms. There are two further double bedrooms and a stunning family bathroom with a tear-shaped bath. Vaulted ceilings and clever use of space create layers of interest for displaying art and furniture. Beautiful wool carpets and meticulous attention to detail provide an exceptional standard of design and build, with underfloor heating in the bathrooms.
Second Floor
The oak staircase continues to the second floor, comprising a fifth bedroom with eaves storage and a luxurious ensuite bathroom featuring a central elliptical bath, freestanding chrome taps, and a large walk-in shower. This level offers an ideal retreat for a teenager or an oasis for multi-generational living.
Outside
Hallcroft House is approached from the main road in Tilston along a private drive, owned by the property, and sits behind beautiful electric wooden gates. As the gates open, a large gravelled driveway leads to a detached double garage with an attached store room and a first floor. This could easily be reimagined, subject to the necessary planning consents, as a separate annexe, home office, or au pair suite. The driveway offers parking for 6–8 cars. A single wooden gate and a secondary double gate provide additional access to the sunken garden, and there is also a parking area owned by Hallcroft House to the side of the gates.
The professionally landscaped gardens are a particular highlight. York stone patios wrap around the property, following the sun throughout the day. Meticulously built dry stone walls frame the fabulous sunken garden with its pristine lawn. Borders are planted with Annabelles, shrubs, stocks, and abundant topiary, with a striking olive tree positioned near the French doors of the kitchen.
Every corner offers a beautiful view, with a pony paddock to the side and open fields beyond. Feature lighting illuminates the trees and shrubs, transforming the gardens at night. Over the sliding patio doors hangs a charming triple lantern, casting a warm, welcoming glow across the rear of the house.
Location
Hallcroft House enjoys a prime position in the picturesque village of Tilston. The village is home to the charming St Mary’s Church, a highly regarded primary school ranked 8th best in the country by The Sunday Times, a vibrant village hall, and a unique shop offering parcel drop-off services. The renowned Carden Arms pub is also nearby, serving local ales and seasonal dishes.
Close by are the popular Cock O’Barton pub and the prestigious Carden Park Hotel, Golf Resort & Spa, which offers two championship golf courses, a tennis club, 100 acres of grounds, and an award-winning spa.
Just three miles south lies the thriving village of Malpas, voted one of the UK’s best places to live by The Sunday Times. Malpas offers a wide range of everyday amenities, including a doctor’s surgery and the highly regarded Bishop Heber High School, rated ‘Outstanding’ by Ofsted.
The historic city of Chester, 13 miles to the north, provides extensive retail, leisure, and commercial facilities, along with excellent road and rail connections. School transport links are well established in Tilston, with designated coach drop-off zones for local and independent schools. Private schools including Ellesmere College in Shropshire and The King’s and Queen’s Schools in Chester are all served by dedicated transport services.
Hallcroft House, now available with no onward chain, combines the charm and tranquillity of rural life with the convenience, connectivity, and close-knit community that make this location so desirable.
For more information or to arrange a viewing, contact Caroline Bate and Richard Hughes at Fine & Country Chester.
Services, Utilities & Property Information:
Utilities – Mains electricity, water and drainage. Solar power and air source heat pump.
Mobile Phone Coverage – 4G Mobile phone signal is available in the area. We advise you to check with your current provider.
Broadband Availability – FTTP Ultrafast Broadband is available in the area. We advise you to check with your current provider.
Local Authority – Cheshire & West
Construction type - Standard Construction
Tenure: Freehold | Tax Band: G | EPC: B
For more information or to arrange a viewing, contact Caroline Bate and Richard Hughes at Fine & Country Chester.
Disclaimer
All measurements are approximate and quoted in metric with imperial equivalents and for general guidance only and whilst every attempt has been made to ensure accuracy, they must not be relied on.
The fixtures, fittings and appliances referred to have not been tested and therefore no guarantee can be given and that they are in working order.
Internal photographs are reproduced for general information and it must not be inferred that any item shown is included with the property.
Whilst we carryout our due diligence on a property before it is launched to the market and we endeavour to provide accurate information, buyers are advised to conduct their own due diligence.
Our information is presented to the best of our knowledge and should not solely be relied upon when making purchasing decisions. The responsibility for verifying aspects such as flood risk, easements, covenants and other property related details rests with the buyer.
Brochures
Brochure 1- COUNCIL TAXA payment made to your local authority in order to pay for local services like schools, libraries, and refuse collection. The amount you pay depends on the value of the property.Read more about council Tax in our glossary page.
- Band: G
- PARKINGDetails of how and where vehicles can be parked, and any associated costs.Read more about parking in our glossary page.
- Yes
- GARDENA property has access to an outdoor space, which could be private or shared.
- Yes
- ACCESSIBILITYHow a property has been adapted to meet the needs of vulnerable or disabled individuals.Read more about accessibility in our glossary page.
- Ask agent
Hallcroft House, Tilston, Cheshire SY14 7DS
Add an important place to see how long it'd take to get there from our property listings.
__mins driving to your place
Get an instant, personalised result:
- Show sellers you’re serious
- Secure viewings faster with agents
- No impact on your credit score
About Fine & Country, Birmingham
Fine & Country, 11 Brindley Place, Brunswick Square, Birmingham, B1 2LP

Your mortgage
Notes
Staying secure when looking for property
Ensure you're up to date with our latest advice on how to avoid fraud or scams when looking for property online.
Visit our security centre to find out moreDisclaimer - Property reference RX598813. The information displayed about this property comprises a property advertisement. Rightmove.co.uk makes no warranty as to the accuracy or completeness of the advertisement or any linked or associated information, and Rightmove has no control over the content. This property advertisement does not constitute property particulars. The information is provided and maintained by Fine & Country, Birmingham. Please contact the selling agent or developer directly to obtain any information which may be available under the terms of The Energy Performance of Buildings (Certificates and Inspections) (England and Wales) Regulations 2007 or the Home Report if in relation to a residential property in Scotland.
*This is the average speed from the provider with the fastest broadband package available at this postcode. The average speed displayed is based on the download speeds of at least 50% of customers at peak time (8pm to 10pm). Fibre/cable services at the postcode are subject to availability and may differ between properties within a postcode. Speeds can be affected by a range of technical and environmental factors. The speed at the property may be lower than that listed above. You can check the estimated speed and confirm availability to a property prior to purchasing on the broadband provider's website. Providers may increase charges. The information is provided and maintained by Decision Technologies Limited. **This is indicative only and based on a 2-person household with multiple devices and simultaneous usage. Broadband performance is affected by multiple factors including number of occupants and devices, simultaneous usage, router range etc. For more information speak to your broadband provider.
Map data ©OpenStreetMap contributors.
