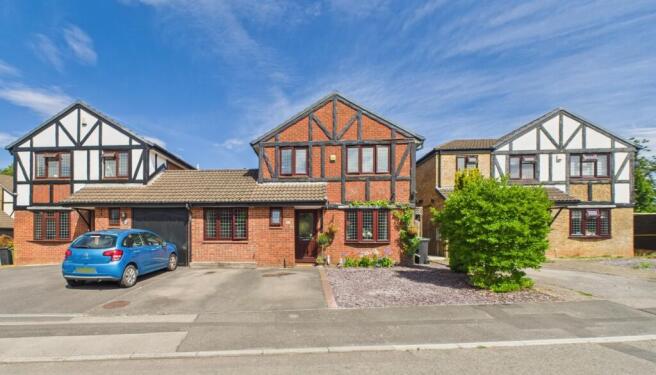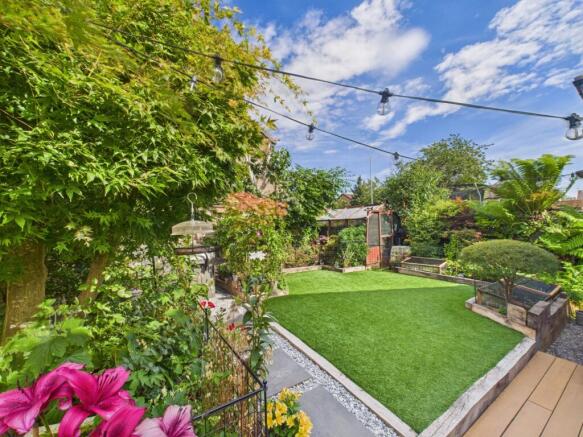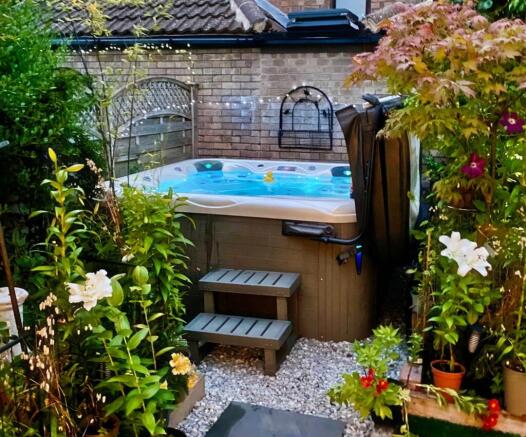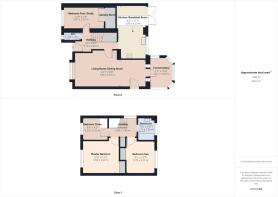
Hampden Close, Yate, BS37

- PROPERTY TYPE
Detached
- BEDROOMS
4
- BATHROOMS
1
- SIZE
Ask agent
- TENUREDescribes how you own a property. There are different types of tenure - freehold, leasehold, and commonhold.Read more about tenure in our glossary page.
Freehold
Key features
- North Yate Location
- Link Detached
- Good Sized Bedrooms
- Extended to the rear
- Good presentation throughout
- Extremely energy efficient home
- Landscaped rear garden
- Off Road Parking
- Converted forth bedroom with the addition of a utility space
- Take a 360 virtual tour
Description
Located within a quiet position in the incredibly sought after location of Hampden Close, North Yate, is this beautifully presented four bedroom home.
The property is part of a small estate of executive homes, which were built in approximately 1984 and completed in the striking mock Tudor style, which was a popular design during the time. The current owners have owned the property for over 25 years and during their ownership, the property has been extensively renovated to include; A single storey extension to the kitchen and a new kitchen design which was completed in 2013. The conversion of the garage to a guest bedroom with the addition of a laundry room. the replacement of all windows and doors in 2004 and he installation of a new boiler in 2014. The property has also undergone an extensive decorative upgrade internally and the landscaping of the external spaces.
More recently, the electrical consumer unit was upgraded in 2024 and a new solar panel system has been purchased and installed. The new solar system and the addition of high end insulation has raised the efficiency rating of the property to an extremely high rating and the property offers the benefit of reduced carbon footprint and lower energy bills. The property benefits from an energy efficiency rating of A which is the highest level of efficiency.
Hampden Close is located within North Yate and within walking distance to Brimsham Green School, Yate RFC and Yate Outdoor Sports Complex. Frome Valley river and walkway is located within close proximity to the property and is perfect for families and dog walkers providing a scenic walk to Central Yate. The Riverside Retail Park is located within walking distance, as are Yate Shopping Centre and Chipping Sodbury High Street. The property provides easy access to many shops, eateries, healthcare and Leisure facilities while also being within the catchment area for many local 'Good' schools. There are also excellent transport links from The Park and Ride and Yate Train Station which are also located within walking distance from Hampden Close.
There are also numerous bus stops along Greenways Road offering transport into Bristol and the surrounding areas every 30 minutes.
Entrance Hallway
4.16m x 2.02m - 13'8" x 6'8"
The property is accessed from the front garden via a composite front door which opens into the entrance hallway and comprises; Laminate flooring, radiator, ceiling light, smoke detector, under stair storage cupboard which houses the electrical consumer unit and a carpeted staircase rising to the first floor.
W.C
1.76m x 0.86m - 5'9" x 2'10"
UPVC double glazed window with obscure glass, laminate flooring, partially tiled walls, ceiling light, radiator, low level toilet and a wall mounted hand wash basin.
Living Room/Dining Room
7.04m x 2.66m - 23'1" x 8'9"
A bright open plan space which comprises; UPVC double glazed window overlooking the front garden, door opening into the conservatory, laminate flooring, two radiators, two ceiling chandeliers and a feature limestone fireplace with inset fire.
Conservatory
2.27m x 3.05m - 7'5" x 10'0"
Wooden
framed windows and a sliding door which opens into the rear garden, porcelain tiled flooring and a Polycarbonate Roof.
Kitchen/Breakfast Room
2.83m x 5.22m - 9'3" x 17'2"
The kitchen/breakfast room was extended in 2013 and the space was completely renovated during this time to include; UPVC double glazed window, a Velux skylight and French doors which open into the beautifully landscaped rear garden, high gloss porcelain tiled flooring, ceiling spotlights, radiator, a range of matching wall and base units, with laminate worktops, a fitted breakfast bar, an inset sink and drainer and integrated appliances to include; Double oven, induction hob with overhead extractor fan, dishwasher, microwave and space for an American Style fridge/freezer.
Guest Bedroom/Study
3.97m x 2.25m - 13'0" x 7'5"
The guest bedroom was converted from the garage in 2013 and the space was fully renovated during this time and benefits from; UPVC double glazed window with a front aspect view, carpeted flooring, ceiling spotlights, radiator and double doors which open into the laundry room. The laundry Room houses the washing
machine, Combi boiler and the tumble dryer
Landing
2.68m x 1.86m - 8'10" x 6'1"
A carpeted landing which comprises; UPVC double glazed window, ceiling light, smoke detector, an airing cupboard which houses a radiator, and a ceiling hatch which provides access to he loft space.
Master Bedroom
3.58m x 3.49m - 11'9" x 11'5"
UPVC double glazed window which overlooks the front garden, laminate flooring, ceiling light, radiator and a fitted wardrobe which benefits from mirrored sliding doors.
Bedroom Two
2.79m x 3.25m - 9'2" x 10'8"
UPVC double glazed window overlooking the rear garden, laminate flooring, radiator, ceiling light and a fitted wardrobe which benefits from mirrored sliding doors.
Bedroom Three
2.52m x 2.2m - 8'3" x 7'3"
UPVC double glazed window with a front aspect view, laminate flooring, radiator and ceiling light.
Bathroom
1.71m x 2.2m - 5'7" x 7'3"
UPVC double glazed window with obscured glass, fully tiled walls, laminate flooring, fitted heated mirror, heated towel rail, ceiling spotlights and a recently updated bathroom suite which comprises; A panelled bath with overhead shower and glass shower screen, a low level toilet and a wall mounted hand wash basin.
External Spaces
The front of the property offers an open aspect view across the quiet residential road of Hampden Close and is landscaped with a decorative slate bedding area, which can be used as a third parking space, and a border of plants hedging and shrubs. The front of he property also benefits from a concrete driveway which can accommodate two cars.A side access gate leads to the rear garden which has been beautifully landscaped to a high standard and includes; composite decking, a high quality artificial raised turf with oak sleepers and patio steps leading to the hot tub. The rear garden offers a boarder of many mature plants and trees and also benefits from a wooden greenhouse.
Property Information
The property is Freehold house which is situated in North Yate and is located within South Gloucestershire local authority. The council tax band is Dthe property benefits from 100.5SQM of internal space and the size of the plot is 0.05 of an acre.An extension was built to the rear of the property in 2013 and has fully planning agreements.The garage was converted into a bedroom in 2013 to accommodate the current families needs and full planning is in place for the conversion.In addition, the boiler has been replaced in 2014All windows and doors were replaced in 2004The Electrical consumer unit was replaced in 2024 and a new 12 panel solar system and 11.4 kw battery system was installed in 2024. The panels are located on the roof of the building and are owned by the sellers of Hampden Close. A 10 year warranty is in place for the full system including labour, and a 20 year warrantee for the panels are in place.
- COUNCIL TAXA payment made to your local authority in order to pay for local services like schools, libraries, and refuse collection. The amount you pay depends on the value of the property.Read more about council Tax in our glossary page.
- Band: D
- PARKINGDetails of how and where vehicles can be parked, and any associated costs.Read more about parking in our glossary page.
- Yes
- GARDENA property has access to an outdoor space, which could be private or shared.
- Yes
- ACCESSIBILITYHow a property has been adapted to meet the needs of vulnerable or disabled individuals.Read more about accessibility in our glossary page.
- Ask agent
Hampden Close, Yate, BS37
Add an important place to see how long it'd take to get there from our property listings.
__mins driving to your place
Get an instant, personalised result:
- Show sellers you’re serious
- Secure viewings faster with agents
- No impact on your credit score
Your mortgage
Notes
Staying secure when looking for property
Ensure you're up to date with our latest advice on how to avoid fraud or scams when looking for property online.
Visit our security centre to find out moreDisclaimer - Property reference 10691020. The information displayed about this property comprises a property advertisement. Rightmove.co.uk makes no warranty as to the accuracy or completeness of the advertisement or any linked or associated information, and Rightmove has no control over the content. This property advertisement does not constitute property particulars. The information is provided and maintained by Edison Ford, Yate. Please contact the selling agent or developer directly to obtain any information which may be available under the terms of The Energy Performance of Buildings (Certificates and Inspections) (England and Wales) Regulations 2007 or the Home Report if in relation to a residential property in Scotland.
*This is the average speed from the provider with the fastest broadband package available at this postcode. The average speed displayed is based on the download speeds of at least 50% of customers at peak time (8pm to 10pm). Fibre/cable services at the postcode are subject to availability and may differ between properties within a postcode. Speeds can be affected by a range of technical and environmental factors. The speed at the property may be lower than that listed above. You can check the estimated speed and confirm availability to a property prior to purchasing on the broadband provider's website. Providers may increase charges. The information is provided and maintained by Decision Technologies Limited. **This is indicative only and based on a 2-person household with multiple devices and simultaneous usage. Broadband performance is affected by multiple factors including number of occupants and devices, simultaneous usage, router range etc. For more information speak to your broadband provider.
Map data ©OpenStreetMap contributors.








