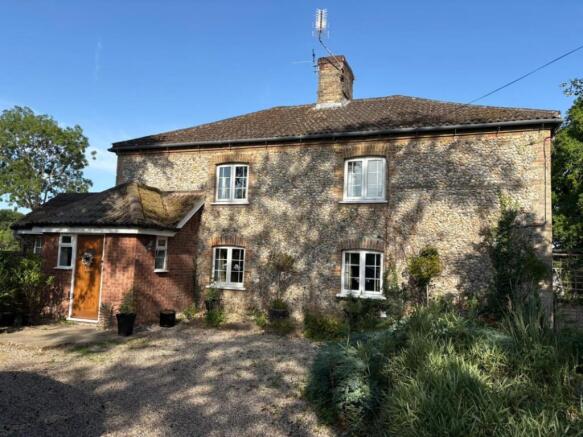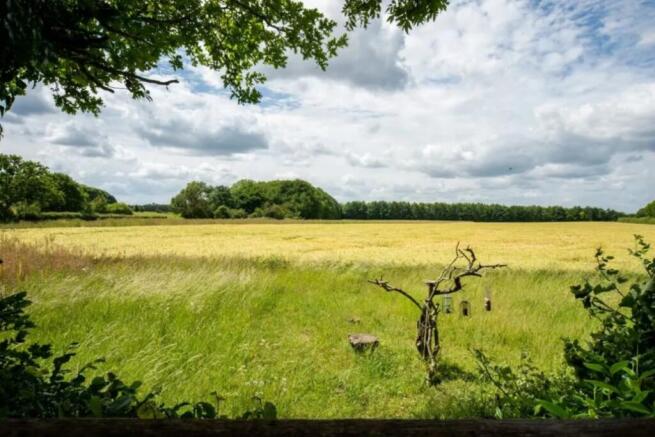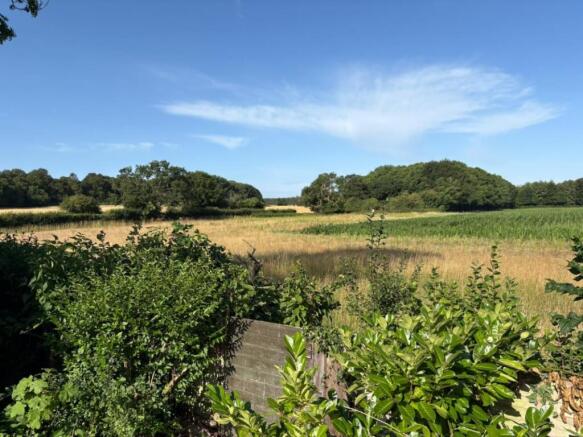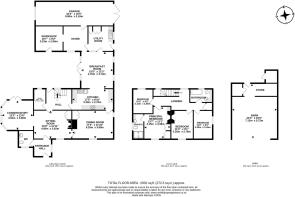
Wildlands, Little Cressingham, IP25

- PROPERTY TYPE
Detached
- BEDROOMS
4
- BATHROOMS
3
- SIZE
Ask agent
- TENUREDescribes how you own a property. There are different types of tenure - freehold, leasehold, and commonhold.Read more about tenure in our glossary page.
Freehold
Key features
- South facing garden
- Far reaching unspoilt countryside views from every window/aspect
- No immediate neighbours
- Outbuildings with water and electricity and two gated drives.
- Annexe or Airbnb potential subject to the necessary consents / scope for extension
- Private bird hide
- Greenhouse
- Large barn with mezzanine level
- Large Indian sandstone courtyard
- Half an acre of wrap around easy to maintain garden
Description
A very pretty standalone period residence situated in the captivating Mid Norfolk countryside and on the edge of the sought-after, no-through and friendly hamlet of The Arms. Offering a secluded yet accessible location with no immediate neighbours, this home serves as an ideal retreat for individuals seeking tranquillity, privacy, and scenic views. Situated just under an hour from the coast and all major East Anglian cities, Wildlands is surrounded by nature with an abundance of walks on the doorstep.
Upon entering this four-bedroom detached house, one is welcomed by a neutral interior characterised by warmth and charm. The living areas benefit from abundant natural light, facilitated by extensive double glazing and windows that showcase the stunning, unspoiled countryside. The home successfully integrates modern conveniences with traditional elements, including an open fire, a wood-burning stove, terracotta flooring in numerous downstairs rooms, and original cottage doors, all of which contribute to its timeless appeal.
The property offers an extensive array of parking facilities, including two private driveways, integrated garage, and barn, all of which are secured by gates for enhanced safety. The outbuildings offer annexe or Airbnb potential, subject to the necessary consents. The wrap-around garden is easy to look after and has recently been landscaped for easy maintenance.
"The warmth from all the lovely people that live in this small rural community and the beauty and peace of our home's location are incredibly special. We wanted to stay forever, but with a heavy heart, we must relocate to another county for family reasons." Owners.
**ENQUIRIES**
For all enquiries, viewing requests or to create your own listing please visit the Emoov website.
If calling, please quote reference: S4856
Front hall
3.61m x 5.28m
Light-filled double aspect front entrance hall. Secure oak front door. Painted in Duluxe heritage "Piano white". Wooden laminate floor. Wall-mounted radiator. Door to downstairs WC.
Downstairs WC
2.1m x 1.9m
A good-sized downstairs WC with pedestal washbasin. Laminate flooring. Radiator. Large frosted window.
Conservatory
12.8m x 13.6m
Brick and glass hexagonal conservatory with views over the garden. Terracotta tiled floor. Rattan window blinds. Ceiling blinds. Mounted wall light. Mounted radiator and thermostat.
Sitting Room
17.4m x 11.1m
Sitting room. Heritage decor. Laminate wooden floors. Ceiling and wall lights. Double window with views over front drive and garden. Wood burner. Large glass double sliding doors to the conservatory. Exceptional views over the back garden too. Original wooden cottage door. Pine windowsill.
Study
2.87m x 1.8m
Wood and glass door. Window to the courtyard. Carpet. Neutral decor. Ceiling light.
Dining room
5.27m x 3.62m
Double aspect. Open fireplace with Victorian surround. Carpet. Neutral decor. Storage cupboard. TV and broadband points. Radiator. Pine window sills. Original cottage door.
Kitchen
5.31m x 2.09m
Cream fitted heritage style kitchen. Built-in appliances and pantry. Calor gas hob. Electric double oven and heating drawer. Large, deep, enamel 1.5 sink and draining board. Open plan to breakfast room. Terracotta floor. Tall wall-mounted radiator. Door to dining room.
Breakfast room
3.73m x 4.7m
Stunning double aspect room. Views over the back and side gardens. Door to the utility room. Pine window sills. Fitted blinds. Terracotta floor. Ceiling and wall lights. Radiators. Exposed brick and flint feature wall. Double patio doors and windows open onto the courtyard.
Utility room
3.23m x 2.98m
Door from the breakfast room. Stable back door. Door to the workshops. Fitted white floor-to-ceiling cupboards down one side. Sink and plumbing for washing machine and dryer. Neutral decor. Terracotta floor. Radiator.
Double garage
9.8m x 3.18m
Double length garage. Wooden double garage doors. Secure lock. Large window overlooking back garden. Access from back drive or from workshops. Substantial concrete base floor. Neutral decor. Lighting.
Workshop 2
3.23m x 2.8m
Steps down from the utility room into Workshop 2. Lighting. Water. Electrical sockets. Internal garage door. Separate Power board. Original brick flooring. Window over the courtyard. Open the doorway to Workshop 1. Great annexe potential. Ceiling boarded loft.
Workshop 1
3.23m x 2.8m
Open doorway from workshop 2. Original brick floor. External door to courtyard. Window overlooking the back garden (boarded up with a tool rack). Power. Ceiling boarded loft.
Barn
7.5m x 7.2m
Large barn with a mezzanine level, segmented area and an internal, locked storage room. Electricity. Part brick and concrete floor. Half wooden door to the back garden and potting shed.
Bedroom 1
4.13m x 3.39m
With built in pine double wardrobe and dressing unit. Window over front garden. Neutral decor. Door to the ensuite. Carpet. Pretty Victorian fireplace. Original cottage door.
Bedroom 1 ensuite
Long ensuite with shower cubible, WC, sink and built in storage units. Laminate floor. Long window over back garden and countryside. Stunning! Original cottage door.
Bedroom 4
3.11m x 2.56m
Double window overlooking courtyard and fields. Neutral decor. Carpet. Original cottage door. Ceiling light. Trap door to main loft.
Bedroom 2
3.38m x 2.76m
Carpet. Double window over front driveway and wildflower field. Victorian fireplace. Neutral decor. Original cottage door. Ceiling light.
Bedroom 3
3.4m x 2.43m
Double window overlooking side garden and open fields. Carpet. Ceiling light. Original cottage door.
Main bathroom
3.3m x 2.5m
Large white bathroom. Frosted window overlooking barn and fields. White panel bath with shower over. WC and sink. Built in units. Original cottage door.
Garden
1/2 acre wrap-around, secure, easy-to-maintain gardens laid principally to lawn. Selection of mature trees. Natural hedging. Rose pagoda, arbour, greenhouse and pond. Uninterrupted views. Bird hide with bait perch and viewing windows. Two gravel, gated driveways with ample parking.
Brochures
Book a viewing- COUNCIL TAXA payment made to your local authority in order to pay for local services like schools, libraries, and refuse collection. The amount you pay depends on the value of the property.Read more about council Tax in our glossary page.
- Ask agent
- PARKINGDetails of how and where vehicles can be parked, and any associated costs.Read more about parking in our glossary page.
- Garage,Driveway,Gated,Private
- GARDENA property has access to an outdoor space, which could be private or shared.
- Front garden,Patio,Enclosed garden,Rear garden,Terrace
- ACCESSIBILITYHow a property has been adapted to meet the needs of vulnerable or disabled individuals.Read more about accessibility in our glossary page.
- Ask agent
Wildlands, Little Cressingham, IP25
Add an important place to see how long it'd take to get there from our property listings.
__mins driving to your place
Get an instant, personalised result:
- Show sellers you’re serious
- Secure viewings faster with agents
- No impact on your credit score
Your mortgage
Notes
Staying secure when looking for property
Ensure you're up to date with our latest advice on how to avoid fraud or scams when looking for property online.
Visit our security centre to find out moreDisclaimer - Property reference 4856. The information displayed about this property comprises a property advertisement. Rightmove.co.uk makes no warranty as to the accuracy or completeness of the advertisement or any linked or associated information, and Rightmove has no control over the content. This property advertisement does not constitute property particulars. The information is provided and maintained by Emoov, Chelmsford. Please contact the selling agent or developer directly to obtain any information which may be available under the terms of The Energy Performance of Buildings (Certificates and Inspections) (England and Wales) Regulations 2007 or the Home Report if in relation to a residential property in Scotland.
*This is the average speed from the provider with the fastest broadband package available at this postcode. The average speed displayed is based on the download speeds of at least 50% of customers at peak time (8pm to 10pm). Fibre/cable services at the postcode are subject to availability and may differ between properties within a postcode. Speeds can be affected by a range of technical and environmental factors. The speed at the property may be lower than that listed above. You can check the estimated speed and confirm availability to a property prior to purchasing on the broadband provider's website. Providers may increase charges. The information is provided and maintained by Decision Technologies Limited. **This is indicative only and based on a 2-person household with multiple devices and simultaneous usage. Broadband performance is affected by multiple factors including number of occupants and devices, simultaneous usage, router range etc. For more information speak to your broadband provider.
Map data ©OpenStreetMap contributors.





