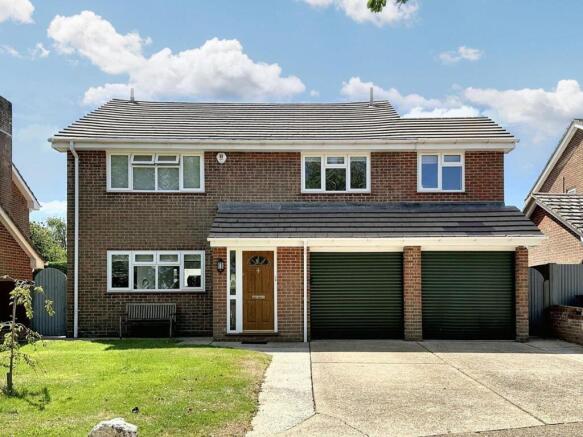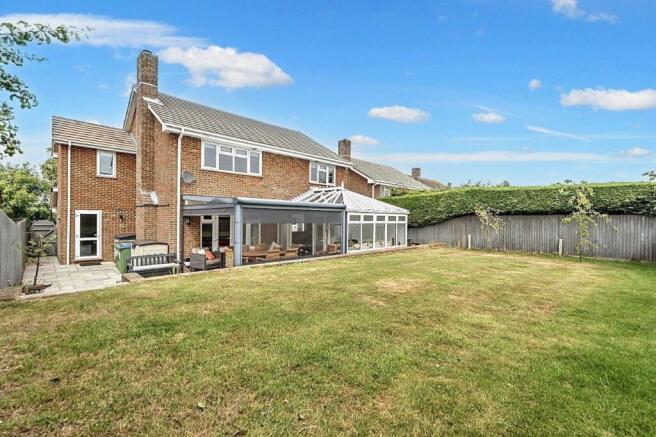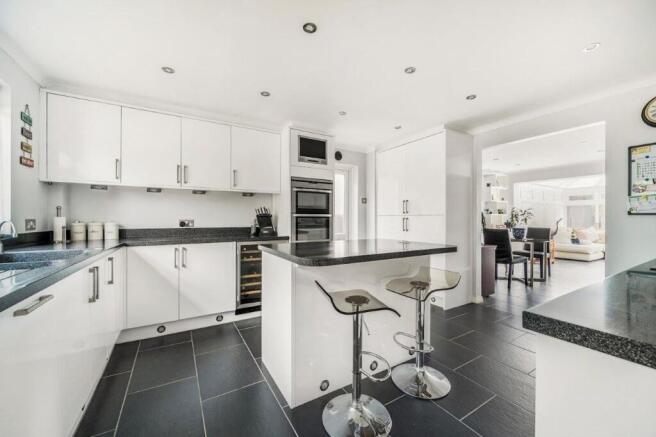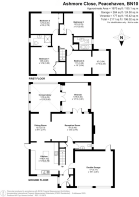
Ashmore Close, Peacehaven, BN10 8AQ

- PROPERTY TYPE
Detached
- BEDROOMS
4
- BATHROOMS
2
- SIZE
1,507 sq ft
140 sq m
- TENUREDescribes how you own a property. There are different types of tenure - freehold, leasehold, and commonhold.Read more about tenure in our glossary page.
Freehold
Key features
- Beautifully presented 4 bedroom detached house
- Extended and improved by the present owners
- Lovely open reception spaces to include lounge, dining room, conservatory and covered veranda
- 4 Double bedrooms and 2 bathrooms plus a Cloakroom/WC
- Quality fitted kitchen with appliances
- Double garage
- South facing rear garden
- Great location opposite countryside
- Close to buses
- No chain
Description
Introducing this exceptional detached 4-bedroom house, a true gem in a serene and picturesque location, boasting a number of impressive features that cater to the needs of a discerning buyer. The house has been considerably improved and extended over and above the standard houses and offers bright and spacious family accommodation.
The front door leads to a porch with tiled floor and a large coat cupboard. The inner door leads to a useful and spacious entrance hall, to the right is a door to the double garage and utility area. To the left is the kitchen which has been fitted with a high quality kitchen including Himacs moulded solid surfaces and a central island with storage below, quality appliances and neat touches such as underfloor heating, lighting in the cupboards and an integrated tv. The kitchen then leads through to a spacious dining area with underfloor heating and a range of modern built in storage cupboards, drawers and feature shelving with lighting.
The main living room has French doors to the veranda then to the garden and to one end has bespoke oak cupboards, drawers and shelving with a large space for a TV. The third reception room, a lovely south facing conservatory with electric roof blinds and electric underfloor heating which overlooks the rear garden and has doors out to a recently created veranda area with composite decking and electric retractable sides designed to shelter the area from the breeze yet provide an outside area to enjoy. A Cloakroom/WC completes the ground floor accommodation.
Ascending to the upper levels, four generously sized bedrooms offer ample space for relaxation and privacy. The main bedroom has its own walk in wardrobe, along with fitted wardrobes and en-suite shower room with underfloor heating. The 4th bedroom has been extended to form an additional room which the current owners use as an office. A modern family bathroom also with underfloor heating is on this floor. There is also a good sized loft with a loft ladder for access.
Stepping outside, a large South facing garden awaits, offering a serene haven for outdoor relaxation and leisure. The garden has been well maintained and is mainly laid to lawn. In addition to the lawn area there is a patio area and of course, the veranda area with cover. Various trees and shrubs give the garden privacy. There is also a useful storage shed.
The house is positioned conveniently, a bus stop providing easy to Brighton City Centre which is a 2 minute walk away and is within walking distance of local primary and secondary schools. Being located opposite the countryside there are many open walks across the fields and the seafront is only 1 mile away.
Completing the allure of this property is the presence of a double garage, ensuring ample space for vehicle storage and additional storage needs. Offered with no chain, this property presents a unique opportunity to acquire a stunning home in a sought-after location without delay.
In summary, this remarkable property presents an unparalleled opportunity to acquire a spacious, well-appointed home in a delightful location that seamlessly balances comfort, style, and convenience.
These particulars are prepared diligently and all reasonable steps are taken to ensure their accuracy. Neither the company or a seller will however be under any liability to any purchaser or prospective purchaser in respect of them. The description, Dimensions and all other information is believed to be correct, but their accuracy is no way guaranteed. The services have not been tested. Any floor plans shown are for identification purposes only and are not to scale Directors: Paul Carruthers Stephen Luck
EPC Rating: C
Brochures
Property Brochure- COUNCIL TAXA payment made to your local authority in order to pay for local services like schools, libraries, and refuse collection. The amount you pay depends on the value of the property.Read more about council Tax in our glossary page.
- Band: F
- PARKINGDetails of how and where vehicles can be parked, and any associated costs.Read more about parking in our glossary page.
- Yes
- GARDENA property has access to an outdoor space, which could be private or shared.
- Private garden
- ACCESSIBILITYHow a property has been adapted to meet the needs of vulnerable or disabled individuals.Read more about accessibility in our glossary page.
- Ask agent
Ashmore Close, Peacehaven, BN10 8AQ
Add an important place to see how long it'd take to get there from our property listings.
__mins driving to your place
Get an instant, personalised result:
- Show sellers you’re serious
- Secure viewings faster with agents
- No impact on your credit score


Your mortgage
Notes
Staying secure when looking for property
Ensure you're up to date with our latest advice on how to avoid fraud or scams when looking for property online.
Visit our security centre to find out moreDisclaimer - Property reference 3473d9f2-5c07-4c0b-a91b-1646bf2bc1ea. The information displayed about this property comprises a property advertisement. Rightmove.co.uk makes no warranty as to the accuracy or completeness of the advertisement or any linked or associated information, and Rightmove has no control over the content. This property advertisement does not constitute property particulars. The information is provided and maintained by Carruthers and Luck, Peacehaven. Please contact the selling agent or developer directly to obtain any information which may be available under the terms of The Energy Performance of Buildings (Certificates and Inspections) (England and Wales) Regulations 2007 or the Home Report if in relation to a residential property in Scotland.
*This is the average speed from the provider with the fastest broadband package available at this postcode. The average speed displayed is based on the download speeds of at least 50% of customers at peak time (8pm to 10pm). Fibre/cable services at the postcode are subject to availability and may differ between properties within a postcode. Speeds can be affected by a range of technical and environmental factors. The speed at the property may be lower than that listed above. You can check the estimated speed and confirm availability to a property prior to purchasing on the broadband provider's website. Providers may increase charges. The information is provided and maintained by Decision Technologies Limited. **This is indicative only and based on a 2-person household with multiple devices and simultaneous usage. Broadband performance is affected by multiple factors including number of occupants and devices, simultaneous usage, router range etc. For more information speak to your broadband provider.
Map data ©OpenStreetMap contributors.





