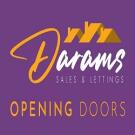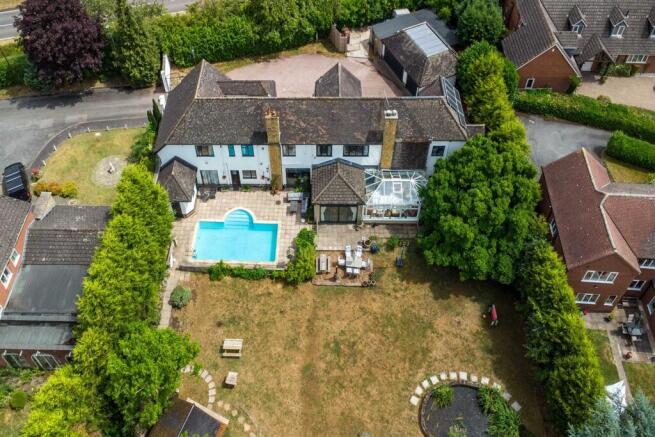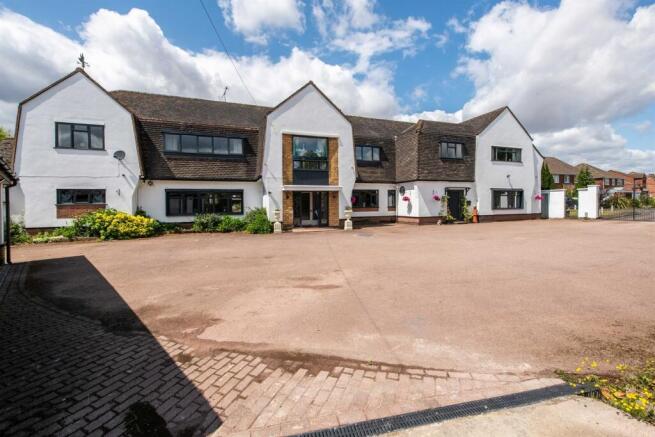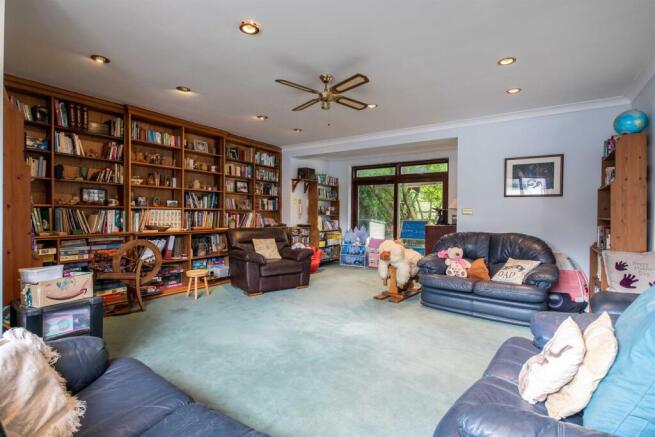Quaker Close, White Wings, CV13

- PROPERTY TYPE
Detached
- BEDROOMS
6
- BATHROOMS
6
- SIZE
Ask agent
- TENUREDescribes how you own a property. There are different types of tenure - freehold, leasehold, and commonhold.Read more about tenure in our glossary page.
Freehold
Description
* Detached property set on approximately ½ an acre
* Located in a highly sought-after residential area
* Quiet, private cul-de-sac setting
* 6 spacious double bedrooms, all with en-suite bathrooms
* 5 impressive reception rooms: lounge, library, dining room, office, and conservatory
* Large open-plan kitchen diner with central island
* Separate downstairs and upstairs WCs
* Extra-large utility room for added convenience
* Detached garage for 3 vehicles with wrap-around shed
* Beautifully landscaped rear garden with summer house and large fish pond
* Heated outdoor swimming pool
* Parking for 10+ vehicles with secure electric gates
* 4 sets of patio doors opening onto the rear garden
* Planning permission granted in 2022 for a three-bedroom annex (no kitchen) in the rear garden
* 21 solar panels linked to the Feed-in Tariff, generating an income of approximately £2,500- £3,000 per year
Location
Idyllic Village Setting in Fenny Drayton
Situated on the exclusive Quaker Close in the charming village of Fenny Drayton, The White Wings enjoys a peaceful and private setting in one of the area's most desirable postcodes. This sought-after location offers the perfect balance of countryside tranquillity and convenient access to nearby towns such as Nuneaton, Hinckley, and Atherstone.
With its close-knit community feel, excellent road links (including the A5 and M69), and proximity to beautiful open countryside, Fenny Drayton is ideal for families, professionals, and those seeking a more relaxed pace of life without compromising on connectivity.
Ground Floor
Elegant Ground Floor Living
The ground floor of The White Wings offers an exceptional layout, combining grand proportions with practical family living. Every room has been thoughtfully designed to provide comfort, character, and functionality throughout:
* Library 5.92m X 7.5m - A quiet and sophisticated space, perfect for reading, reflection, or use as a peaceful retreat. Custom shelving and soft lighting make it a warm and inviting room.
* Lounge 3.4m X 6.11m - The main living area, offering generous proportions, ideal for relaxing with family or entertaining guests. Large windows flood the room with natural light, creating a bright and welcoming atmosphere.
* Dining Room 5.15m X 3.99m - A formal yet inviting setting for family meals or dinner parties, comfortably accommodating a large dining table with room to spare. Positioned conveniently off the kitchen for effortless hosting.
* Office 5.91m X 7.29m - A dedicated workspace offering privacy and quiet, ideal for remote working or study. With ample room for desks, storage, and seating, it provides a professional yet homely environment.
* Conservatory 5.92m X 4.5m - Overlooking the rear garden, the conservatory brings the outdoors in. A bright and tranquil room that can be enjoyed year-round, perfect for morning coffee or afternoon relaxation.
* Kitchen Diner 6.75m X 4.83m - The heart of the home, this spacious open-plan kitchen features a large central island, extensive worktops, and quality cabinetry. Designed for both everyday living and entertaining, it comfortably accommodates a family dining area.
* Utility Room 4.83m X 3.49m - Exceptionally large and well-equipped, offering extensive storage and laundry space. It keeps the main living areas clutter-free and supports busy family life.
* Ground Floor WC / Boiler House 4.5m X 2.5m - A conveniently located downstairs toilet, ideal for guests and day-to-day use.
* Entrance Hall / Stairwell 4.49m X 2.46m
* Entrance Hall 3.99m X 4.5m
This beautifully laid-out ground floor offers both impressive entertaining space and a comfortable, practical environment for everyday living.
First Floor
First Floor Accommodation
The first floor of The White Wings continues the homes sense of space and quality, offering six generously sized double bedrooms, each with its own modern en-suite bathroom , designed with a blend of style and functionality, featuring both showers and bathtubs for added comfort.
Many of the bedrooms overlook the beautifully landscaped rear garden, providing a peaceful and picturesque outlook.
Bedroom 1 5.38m X 7.33m + Bathroom 2.82m X 2.38m
The master bedroom is truly exceptional , remarkable in size and design, with dual-aspect windows that offer views of both the garden and the front of the property. It provides a light-filled, serene retreat, perfect for rest and relaxation.
This floor has been thoughtfully laid out to provide privacy, luxury, and ease for every member of the household, combining elegant design with everyday practicality.
Bedroom 2 (3.92m x 3.56m) is a spacious and versatile room, ideal as a guest suite or comfortable second bedroom. It benefits from its own ensuite bathroom (2.68m x 1.17m), offering added privacy and convenience¿an excellent feature in a well-appointed six-bedroom home.
Bedroom 3 (3.56m x 3.86m) is well-proportioned and thoughtfully laid out, providing a comfortable and inviting space within this expansive home. The room includes a sleek ensuite bathroom (1.27m x 3.56m), enhancing convenience and offering a private retreat for guests or family members.
Staircase - 4.49m X 2.46m
Bedroom 4 (3.56m x 3.63m) is a bright and well-sized room, offering a comfortable setting for relaxation or daily use. It comes complete with its own ensuite bathroom (1.4m x 2.2m), adding a touch of convenience and privacy¿perfect for guests or family members alike.
Staircase - 3.99m X 4.5m
Bedroom 5 (3.29m x 4.3m), offering ample space for rest and relaxation. The lounge (5.34m x 4.64m) is impressively spacious¿perfect for entertaining guests or enjoying quiet evenings at home. The bathroom (3.29m x 2.19m) is well-proportioned, providing both comfort and functionality.
Garden
Stunning Rear Garden
A Private Outdoor Oasis
The rear garden at The White Wings is a beautifully landscaped haven, designed for both relaxation and family enjoyment.
Accessed through four sets of patio doors, the garden features a heated swimming pool, perfect for summer days, with a large garden shed nearby, ideal for storage or conversion into a poolside retreat. A serene fish pond adds to the natural charm, while a delightful summer house provides a peaceful hideaway or entertaining space.
One of the most enchanting features is the children's treehouse, tucked among mature trees, offering a magical space for play, imagination, and adventure.
With its generous layout, lush greenery, and thoughtfully designed features, this rear garden is truly an extension of the home, perfect for families and outdoor living year-round.
Additional Features
Outstanding Additional Features
Set in a quiet and private residential close, The White Wings offers exceptional levels of space, security, and future potential. The property benefits from secure electric gates leading onto an expansive driveway with parking for over 10 vehicles, perfect for larger families or guests.
A larger-than-average detached garage accommodates up to three vehicles, with an adjoining wrap-around shed providing ample storage or workshop space.
In 2022, the property gained planning permission for a three-bedroom annex (no kitchen) to be built in the rear garden, offering a fantastic opportunity for guest accommodation, extended family, or future development.
Eco-conscious buyers will appreciate the bank of 21 solar panels, which are linked to the Feed-in Tariff scheme, generating an income of approximately £2,500 to £3,000 per year, while also reducing energy costs.
These unique features combine practicality, sustainability, and potential, making this an exceptional property both now and for the future
Additional Services
Thinking of Selling? Let Darams Help.
Whether you're selling or buying, Darams offers a professional, reliable service to homeowners and buyers across the Midlands.
Contact us today to arrange your free property valuation , with no pressure, just honest advice and expert support.
- COUNCIL TAXA payment made to your local authority in order to pay for local services like schools, libraries, and refuse collection. The amount you pay depends on the value of the property.Read more about council Tax in our glossary page.
- Band: G
- PARKINGDetails of how and where vehicles can be parked, and any associated costs.Read more about parking in our glossary page.
- Garage
- GARDENA property has access to an outdoor space, which could be private or shared.
- Yes
- ACCESSIBILITYHow a property has been adapted to meet the needs of vulnerable or disabled individuals.Read more about accessibility in our glossary page.
- Ask agent
Energy performance certificate - ask agent
Quaker Close, White Wings, CV13
Add an important place to see how long it'd take to get there from our property listings.
__mins driving to your place
Get an instant, personalised result:
- Show sellers you’re serious
- Secure viewings faster with agents
- No impact on your credit score
Your mortgage
Notes
Staying secure when looking for property
Ensure you're up to date with our latest advice on how to avoid fraud or scams when looking for property online.
Visit our security centre to find out moreDisclaimer - Property reference 9982. The information displayed about this property comprises a property advertisement. Rightmove.co.uk makes no warranty as to the accuracy or completeness of the advertisement or any linked or associated information, and Rightmove has no control over the content. This property advertisement does not constitute property particulars. The information is provided and maintained by Darams Properties, Coventry. Please contact the selling agent or developer directly to obtain any information which may be available under the terms of The Energy Performance of Buildings (Certificates and Inspections) (England and Wales) Regulations 2007 or the Home Report if in relation to a residential property in Scotland.
*This is the average speed from the provider with the fastest broadband package available at this postcode. The average speed displayed is based on the download speeds of at least 50% of customers at peak time (8pm to 10pm). Fibre/cable services at the postcode are subject to availability and may differ between properties within a postcode. Speeds can be affected by a range of technical and environmental factors. The speed at the property may be lower than that listed above. You can check the estimated speed and confirm availability to a property prior to purchasing on the broadband provider's website. Providers may increase charges. The information is provided and maintained by Decision Technologies Limited. **This is indicative only and based on a 2-person household with multiple devices and simultaneous usage. Broadband performance is affected by multiple factors including number of occupants and devices, simultaneous usage, router range etc. For more information speak to your broadband provider.
Map data ©OpenStreetMap contributors.





