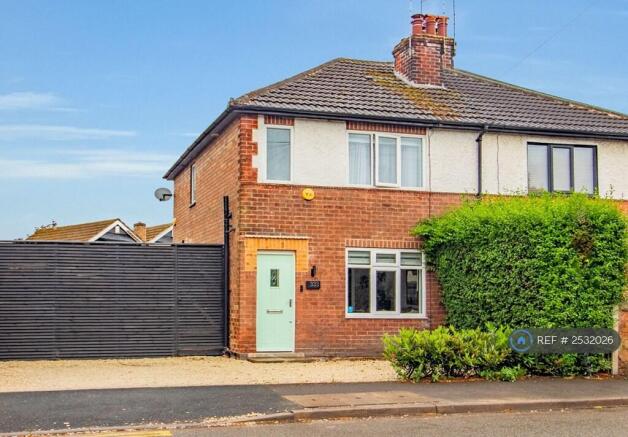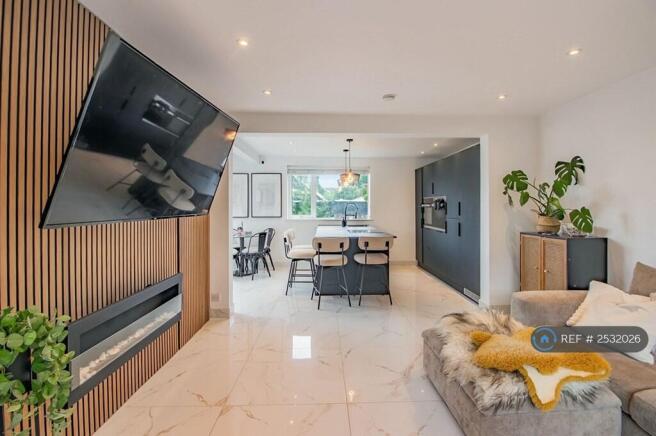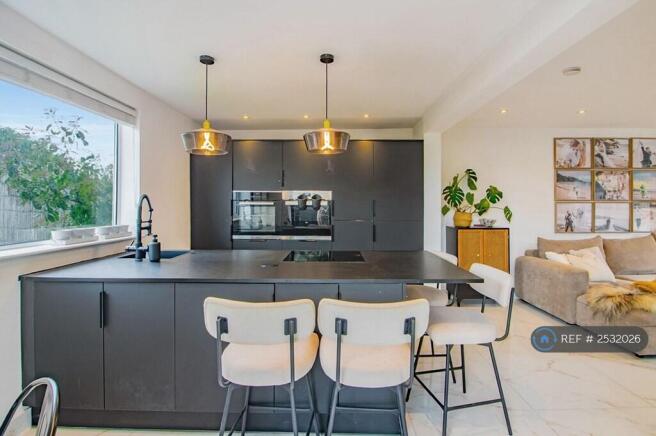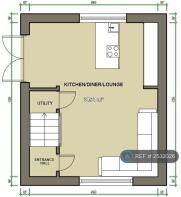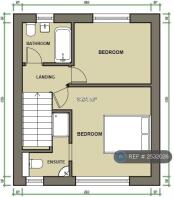High Road, Beeston, Nottingham, NG9

Letting details
- Let available date:
- 06/09/2025
- Deposit:
- £1,442A deposit provides security for a landlord against damage, or unpaid rent by a tenant.Read more about deposit in our glossary page.
- Min. Tenancy:
- Ask agent How long the landlord offers to let the property for.Read more about tenancy length in our glossary page.
- Let type:
- Long term
- Furnish type:
- Unfurnished
- Council Tax:
- Ask agent
- PROPERTY TYPE
Semi-Detached
- BEDROOMS
2
- BATHROOMS
2
- SIZE
Ask agent
Key features
- No Agent Fees
- Students Can Enquire
- Property Reference Number: 2532026
Description
OPEN HOUSE SATURDAY 19TH JULY 12-3 PM. Contact to book a viewing, other dates/times can be arranged.
Available to move in 6th September.
This two bed semi-detached house comes to the market having recently undergone full renovation including brand new combi boiler with new central heating system and electrical rewiring.
The property has been completed to a high specification to include luxury features such as full downstairs underfloor heating, smart thermostats both upstairs and downstairs, new double glazed floor to ceiling glass patio doors and the addition of a luxury walk-in shower en-suite.
The owner has modernised the property with the intention of creating a luxury space which is as energy efficient and low maintenance as possible - keeping running costs and effort to a minimum for tenants to maintain.
This home is in prime location on the perimeter of Nottingham in the popular residential location of Beeston/Chilwell. Buses which take you directly into Nottingham, Derby and East Midlands airport can be found right on your doorstep, or a tram stop is a short ten minute walk away along the local high road where plenty of shops, bars and restaurants can be found. Both Beeston and Attenborough train stations are easily accessible on foot or by car, as well with quick and easy access via car to the A52 and M1.
Driveway
Gravel driveway with parking for 2–3 cars off road. Entrance can be obtained to the garden via a side gate. A Eufy 2k Smart doorbell can be found at the front door of the property enabling you to be notified of visitors when away from home.
Entrance Hall
Hall leading to stairs and door into living/kitchen/diner.
Living/Kitchen/Dining Area 4.5m x 6.8m approx
Open plan space heated via underfloor heating. Not only is this a modern aesthetic solution but it is proven to be more energy efficient than radiators as the heat spreads evenly across the room and is prevented from escaping with insulation from below. This heating is controlled via a smart thermostat specifically for downstairs (upstairs is controlled via a secondary smart thermostat) - allowing you to turn your heating on and off from anywhere using your smartphone. The gold calcutta marble tiles are an excellent conductor of heat, and in an XL size with minimal grout lines means it's easy and simple to clean.
Modern matte black ‘Wren’ kitchen features an island with inbuilt dishwasher, electric hob and inset sink along with a matching black instant boiling water tap - no more waiting for the kettle to boil! Floor to ceiling cabinets hold an inbuilt fridge freezer, electric oven and microwave-oven. No more unsightly bins taking up valuable floor space either with the properties inbuilt cupboard solution.
The kitchen island features a seated space at the end with room for two stools, perfect for socialising whilst cooking or eating on the go. There is also a dining area with space for a dining table and chairs.
Floor to ceiling patio doors with XL wide panels provide maximum natural light and an unobstructed view of the garden.
Utility
A hidden door leads to an under stairs utility with plumbing for a washing machine and shelving/wall hooks for storage.
Master Bedroom 3.2m x 3.9m approx
Hosts the smart thermostat upstairs which can be programmed either via the control panel or the Heatmiser app. As upstairs has its own thermostat you can set its temperature and timings separately to downstairs. Lighting switch allows you to dim the spotlights and bedside lights which can also be controlled with a bedside lightswitch on both sides of the room.
There is a hook area behind the door for plenty of storage. Opposite the bed there are plug sockets ready to hang a TV and an open doorway leading to the recently installed en-suite.
Large windows let in plenty of light from the front of the house with voiles in place for a layer of privacy along with a blackout blind to keep the light at bay when sleeping.
En-suite 1.5 m x 2m approx
Fully tiled en-suite with wall hung rimless toilet, corner sink unit and walk-in rainfall shower with separate shower head. A hidden cupboard is above the toilet for storing bathroom essentials.
Dual fuel towel radiator allows the room to be heated via central heating or manually turned on to a desired temperature even when the heating is off.
Bedroom 2 2.85m x 2.79m approx
Currently styled as a walk-in wardrobe with fitted rails and space for a bed. Alternatively there is the option for the wardrobe solution to be removed if discussed with the owner.
Bathroom 2m x 2m approx
Fitted curved bath with a mixer shower, wall hung rimless toilet, sink and dual fuel towel radiator.
Main LED lights are dimmable or floor spotlights can be switched on separately.
Garden
Patio doors open onto a large decking area which wraps around to the back of the house with artificial grass where an outside tap can be found. A pathway leads up to a storage shed.
Smoking not accepted
Landlord and professional references required
12 month lease
Council tax band A
Unfurnished.
Summary & Exclusions:
- Rent Amount: £1,250.00 per month (£288.46 per week)
- Deposit / Bond: £1,442.30
- 2 Bedrooms
- 2 Bathrooms
- Property comes unfurnished
- Available to move in from 06 September 2025
- Minimum tenancy term is 12 months
- Maximum number of tenants is 3
- DSS enquiries welcome
- Students welcome to enquire
- No Pets, sorry
- No Smokers
- Family Friendly
- Bills not included
- Property has parking
- Property has garden access
- EPC Rating: D
If calling, please quote reference: 2532026
Fees:
You will not be charged any admin fees.
** Contact today to book a viewing and have the landlord show you round! **
Request Details form responded to 24/7, with phone bookings available 9am-9pm, 7 days a week.
- COUNCIL TAXA payment made to your local authority in order to pay for local services like schools, libraries, and refuse collection. The amount you pay depends on the value of the property.Read more about council Tax in our glossary page.
- Ask agent
- PARKINGDetails of how and where vehicles can be parked, and any associated costs.Read more about parking in our glossary page.
- Private
- GARDENA property has access to an outdoor space, which could be private or shared.
- Private garden
- ACCESSIBILITYHow a property has been adapted to meet the needs of vulnerable or disabled individuals.Read more about accessibility in our glossary page.
- Ask agent
Energy performance certificate - ask agent
High Road, Beeston, Nottingham, NG9
Add an important place to see how long it'd take to get there from our property listings.
__mins driving to your place
Notes
Staying secure when looking for property
Ensure you're up to date with our latest advice on how to avoid fraud or scams when looking for property online.
Visit our security centre to find out moreDisclaimer - Property reference 253202626062025. The information displayed about this property comprises a property advertisement. Rightmove.co.uk makes no warranty as to the accuracy or completeness of the advertisement or any linked or associated information, and Rightmove has no control over the content. This property advertisement does not constitute property particulars. The information is provided and maintained by OpenRent, London. Please contact the selling agent or developer directly to obtain any information which may be available under the terms of The Energy Performance of Buildings (Certificates and Inspections) (England and Wales) Regulations 2007 or the Home Report if in relation to a residential property in Scotland.
*This is the average speed from the provider with the fastest broadband package available at this postcode. The average speed displayed is based on the download speeds of at least 50% of customers at peak time (8pm to 10pm). Fibre/cable services at the postcode are subject to availability and may differ between properties within a postcode. Speeds can be affected by a range of technical and environmental factors. The speed at the property may be lower than that listed above. You can check the estimated speed and confirm availability to a property prior to purchasing on the broadband provider's website. Providers may increase charges. The information is provided and maintained by Decision Technologies Limited. **This is indicative only and based on a 2-person household with multiple devices and simultaneous usage. Broadband performance is affected by multiple factors including number of occupants and devices, simultaneous usage, router range etc. For more information speak to your broadband provider.
Map data ©OpenStreetMap contributors.
