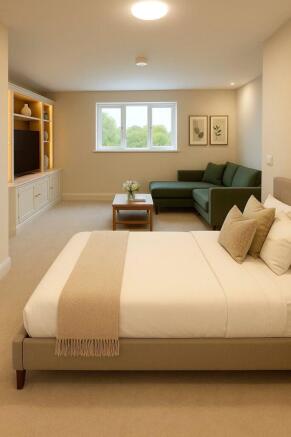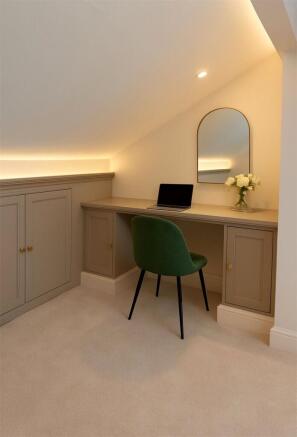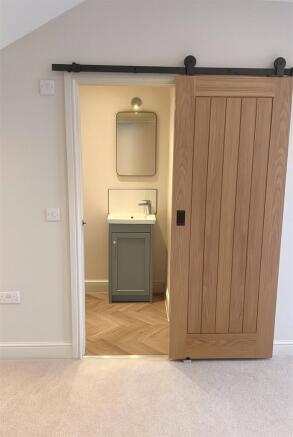
Marsh House Lane, Warrington, Cheshire, WA1

Letting details
- Let available date:
- 01/08/2025
- Deposit:
- £550A deposit provides security for a landlord against damage, or unpaid rent by a tenant.Read more about deposit in our glossary page.
- Min. Tenancy:
- Ask agent How long the landlord offers to let the property for.Read more about tenancy length in our glossary page.
- Let type:
- Long term
- Furnish type:
- Furnished
- Council Tax:
- Ask agent
- PROPERTY TYPE
Terraced
- BEDROOMS
1
- BATHROOMS
1
- SIZE
Ask agent
Description
Room 5 is a newly renovated and beautifully styled loft suite, now available for its very first tenant. Situated in one of Warrington’s most impressive professional house shares, this top floor room offers an unbeatable blend of space, comfort and design led interiors. It is truly one of the finest HMO rooms in the area.
Stunning Interiors and Premium Furnishings
This oversized king suite includes a luxurious chaise lounge sofa and a custom built walnut media unit, giving it the feel of a stylish studio apartment. The king size bed is complemented by a triple drawer set, two hanging wardrobe spaces and a dedicated workstation featuring a built in desk and two storage cupboards. It is ideal for working from home in comfort.
Private Designer En Suite
Enjoy your own private en suite, complete with marble effect shower panels, an LED lit shower niche and a sleek modern chrome towel radiator. The floor is finished in a stunning washed oak luxury vinyl tile, offering both durability and warmth in design.
Thoughtful Finishes Throughout
Plush high quality carpet flows through the bedroom area, adding softness and warmth. The room also includes a modern toilet and stylish wardrobe storage. Each room is supplied with a clothes hanging and drying horse for added convenience.
Elevated Views
Being the loft room, this space benefits from beautiful elevated views across Warrington, bringing in fantastic natural light and a true sense of privacy.
Shared Living – Exceptional Downstairs Communal Spaces
This HMO sets itself apart with its beautifully designed and sociable communal areas:
•Lounge – A stylish media unit with a large TV creates a relaxed living space where housemates can unwind
•Dining Area – A large shared dining table offers the perfect spot for meals, conversation and communal life
•Modern Kitchen – The fully integrated kitchen is equipped with an induction hob, built in oven and microwave, a large sink, kettle, toaster, dishwasher and fridge freezer
•Laundry Facilities – A shared washing machine and tumble dryer are available for all tenants
•Outdoor Space – A large rear garden and courtyard includes a paved area with outdoor seating, an astroturfed area, and large double gates that open to the rear for parking
•Storage – A spacious garden shed offers secure bike storage for all five tenants
•Drying Solution – Each room includes a clothes hanging and drying horse, with additional shared storage throughout
Location
Perfectly positioned in a desirable area of Warrington, this property offers easy access to the town centre, local amenities and transport links. Ideal for working professionals seeking style, space and a friendly community environment.
All Bills Included | High Speed Wi Fi | Weekly Cleaner
High speed Wi Fi is provided throughout the house, with two hardwired boosters installed in the ceiling on the first floor to ensure strong and reliable coverage in every room.
Room 5 is more than just a room. It is a lifestyle upgrade. Early viewing is highly recommended to secure one of the best professional house shares in Warrington.
Room 5 – Exceptional Loft Suite in Premier Warrington HMO
Room 5 is a newly renovated and beautifully styled loft suite, now available for its very first tenant. Situated in one of Warrington’s most impressive professional house shares, this top floor room offers an unbeatable blend of space, comfort and design led interiors. It is truly one of the finest HMO rooms in the area.
Stunning Interiors and Premium Furnishings
This oversized king suite includes a luxurious chaise lounge sofa and a custom built walnut media unit, giving it the feel of a stylish studio apartment. The king size bed is complemented by a triple drawer set, two hanging wardrobe spaces and a dedicated workstation featuring a built in desk and two storage cupboards. It is ideal for working from home in comfort.
Private Designer En Suite
Enjoy your own private en suite, complete with marble effect shower panels, an LED lit shower niche and a sleek modern chrome towel radiator. The floor is finished in a stunning washed oak luxury vinyl tile, offering both durability and warmth in design.
Thoughtful Finishes Throughout
Plush high quality carpet flows through the bedroom area, adding softness and warmth. The room also includes a modern toilet and stylish wardrobe storage. Each room is supplied with a clothes hanging and drying horse for added convenience.
Elevated Views
Being the loft room, this space benefits from beautiful elevated views across Warrington, bringing in fantastic natural light and a true sense of privacy.
Shared Living – Exceptional Downstairs Communal Spaces
This HMO sets itself apart with its beautifully designed and sociable communal areas:
•Lounge – A stylish media unit with a large TV creates a relaxed living space where housemates can unwind
•Dining Area – A large shared dining table offers the perfect spot for meals, conversation and communal life
•Modern Kitchen – The fully integrated kitchen is equipped with an induction hob, built in oven and microwave, a large sink, kettle, toaster, dishwasher and fridge freezer
•Laundry Facilities – A shared washing machine and tumble dryer are available for all tenants
•Outdoor Space – A large rear garden and courtyard includes a paved area with outdoor seating, an astroturfed area, and large double gates that open to the rear for parking
•Storage – A spacious garden shed offers secure bike storage for all five tenants
•Drying Solution – Each room includes a clothes hanging and drying horse, with additional shared storage throughout
Location
Perfectly positioned in a desirable area of Warrington, this property offers easy access to the town centre, local amenities and transport links. Ideal for working professionals seeking style, space and a friendly community environment.
All Bills Included | High Speed Wi Fi | Weekly Cleaner
High speed Wi Fi is provided throughout the house, with two hardwired boosters installed in the ceiling on the first floor to ensure strong and reliable coverage in every room.
Room 5 is more than just a room. It is a lifestyle upgrade. Early viewing is highly recommended to secure one of the best professional house shares in Warrington.
- COUNCIL TAXA payment made to your local authority in order to pay for local services like schools, libraries, and refuse collection. The amount you pay depends on the value of the property.Read more about council Tax in our glossary page.
- Band: TBC
- PARKINGDetails of how and where vehicles can be parked, and any associated costs.Read more about parking in our glossary page.
- Yes
- GARDENA property has access to an outdoor space, which could be private or shared.
- Yes
- ACCESSIBILITYHow a property has been adapted to meet the needs of vulnerable or disabled individuals.Read more about accessibility in our glossary page.
- Ask agent
Energy performance certificate - ask agent
Marsh House Lane, Warrington, Cheshire, WA1
Add an important place to see how long it'd take to get there from our property listings.
__mins driving to your place

Notes
Staying secure when looking for property
Ensure you're up to date with our latest advice on how to avoid fraud or scams when looking for property online.
Visit our security centre to find out moreDisclaimer - Property reference MAN250052_L. The information displayed about this property comprises a property advertisement. Rightmove.co.uk makes no warranty as to the accuracy or completeness of the advertisement or any linked or associated information, and Rightmove has no control over the content. This property advertisement does not constitute property particulars. The information is provided and maintained by North Property Group, Manchester. Please contact the selling agent or developer directly to obtain any information which may be available under the terms of The Energy Performance of Buildings (Certificates and Inspections) (England and Wales) Regulations 2007 or the Home Report if in relation to a residential property in Scotland.
*This is the average speed from the provider with the fastest broadband package available at this postcode. The average speed displayed is based on the download speeds of at least 50% of customers at peak time (8pm to 10pm). Fibre/cable services at the postcode are subject to availability and may differ between properties within a postcode. Speeds can be affected by a range of technical and environmental factors. The speed at the property may be lower than that listed above. You can check the estimated speed and confirm availability to a property prior to purchasing on the broadband provider's website. Providers may increase charges. The information is provided and maintained by Decision Technologies Limited. **This is indicative only and based on a 2-person household with multiple devices and simultaneous usage. Broadband performance is affected by multiple factors including number of occupants and devices, simultaneous usage, router range etc. For more information speak to your broadband provider.
Map data ©OpenStreetMap contributors.




