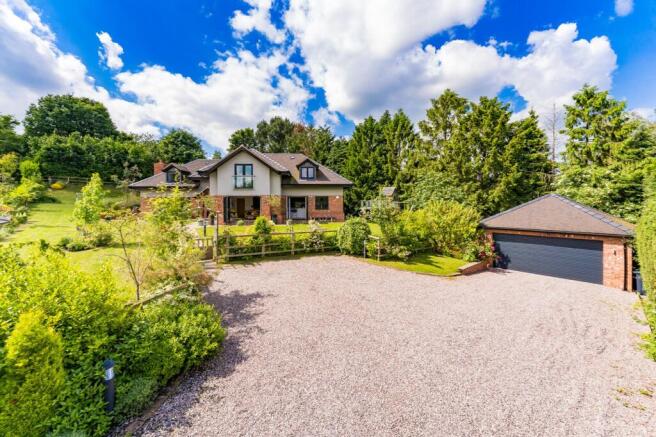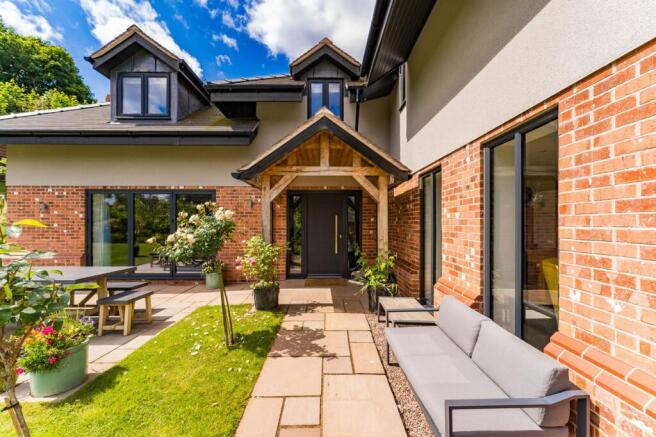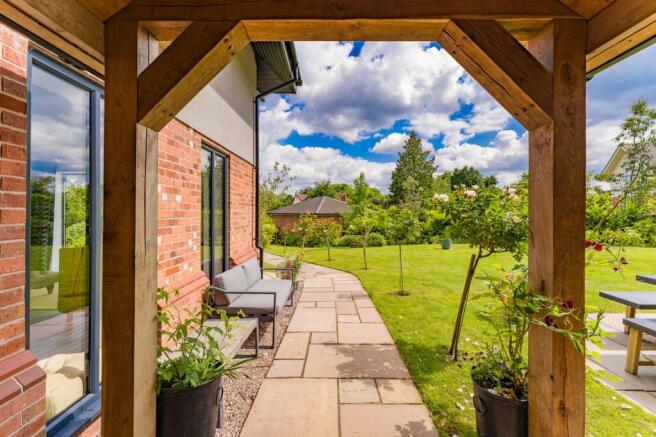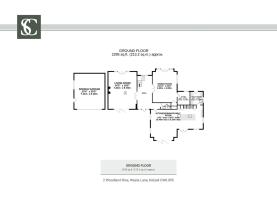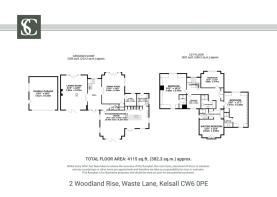Bespoke Kelsall home with over 3,600 square feet

- PROPERTY TYPE
Detached
- BEDROOMS
5
- BATHROOMS
4
- SIZE
3,655 sq ft
340 sq m
- TENUREDescribes how you own a property. There are different types of tenure - freehold, leasehold, and commonhold.Read more about tenure in our glossary page.
Freehold
Key features
- See our video tour of 2 Woodland Rise
- Over 3,500 square feet of internal living space
- Bespoke family home nestled just off Waste Lane
- Large modern open plan living / dining kitchen with doors out
- 2 separate generously sized reception rooms leading off the central hallway
- Good sized home office hidden away off the dining room
- 5 bedrooms and 4 bathrooms including a master suite with Juliette balcony
- Easy walking distance into Kelsall village with it's pubs, cafes, shops and amenities
- Around a half acre landscaped and electric gated plot
- Large driveway leading to a detached double garage
Description
2 Woodland Rise, Kelsall, CW6 0PE
Nestled in the idyllic countryside, 2 Woodland Rise is a bespoke home. Complete only four years ago, the property's styling takes inspiration from the Arts & Crafts period and has a top-quality finish.
Turn off the country lane into a sweeping drive as this wonderful property comes into view. Tucked away behind electric gates and established trees, the gardens and driveway are private and secluded, your little oasis. With abundant natural light in every room and surrounded by gardens, this is the perfect home for a family to make life-long memories.
Come on in…
2 Woodland Rise certainly knows how to make an entrance. The gently warmed floor welcomes cold toes as a result of underfloor heating across the whole of the ground floor, whilst the spring sunlight pours through the full-height glazing that reaches the roofline.
The heart of the home…
More than just a kitchen, this is where family and friends gather together. Bi-fold doors open onto the garden, with space for a dining table and comfortable seating. The kitchen itself would be the envy of any budding chef. All integrated appliances are AEG, including an integrated full-height fridge and freezer, dishwasher, hob, oven and microwave, and an instant hot water tap and coffee machine for that caffeine hit. Grey units fill one wall with contrasting white units in the central island, all topped by top-quality Silestone worktops.
"The Kitchen is the social hub of the house. Our guests all gather in here, whether that be for sushi around the breakfast bar, a cocktail evening or games with the children, it’s a really versatile space."
Reception rooms…
The dining room, with its herringbone Amtico flooring and French doors leading to the landscaped patio area, is perfect for entertaining or a formal dinner.
"The Dining room is fantastic for formal dining. Christmas dinners with over 20 friends and family are definitely memorable."
On chilly evenings, head to the living room, where you can snuggle up in front of the log burner and enjoy a movie or the latest TV series. The study is the ideal place for working from home. It offers a quiet corner to concentrate away from the hustle and bustle of the rest of the house and a pleasant view over the tree lined perimeter.
Rest and relaxation…
After a busy day, climb the stairs to your bedroom and close the door to the world. With 5 spacious bedrooms, 3 of which have en suite shower rooms, there is space for everyone.
Through the dressing area, complete with fitted wardrobes, you will find the master bedroom. A spacious room with a Juliet balcony that overlooks the gardens and neighbouring countryside.
There are 2 further en suite bedrooms, each with slight slopes in the ceilings but still plenty of head height. Ideal for older children or guests to give added privacy.
Finally there are 2 further double bedrooms. All rooms are bright and airy, with views over the garden and fields.
The internal bathrooms have light wells, so despite no window, there is still a natural light source.
The family bathroom has a large bath and a separate shower. There is no shortage of bathrooms in this home, and there will never be a queue as everyone gets ready in the morning.
Outside…
The property sits within the centre of the plot, with lawn for the children to play all around. The climbing frame with swings guarantees hours of fun and plenty of outdoor playtime, as do the opportunities to make dens and play hide and seek. The patio area at the front of the house allows views across the garden. At the rear, the larger patio is an entirely private landscaped haven, perfect for enjoying an al fresco lunch or a crisp G&T in the summer. Lined by rose bushes, the beautiful perfume will flow on the breeze, filling the house when the French doors are left open.
There is a substantial gravelled parking area for numerous vehicles and a double garage with power and additional storage in the rafters.
Out and about…
Woodland Rise is just a short distance from Kelsall village, where you will find all the necessary amenities, from a Co-op supermarket for your daily essentials to the doctor's surgery and chemist for any medical needs. It is either 5 minutes in the car or a pleasant 20-minute stroll through the countryside.
On the edge of Delamere Forest and Primrose Woods, there is no shortage of country walks from the doorstep. You could even head across the fields to the famous 'Little Switzerland'. Spending time in the great outdoors has many benefits. Perhaps finish off a long day with a meal at The Boot at Willington.
"We love to take the children on bike rides into the forest, it’s a weekend ritual including a stop at Kelsall Cycles for fresh homemade flapjack."
Woodlands Rise is in the catchment area for the local schools and the many fantastic private schools in the area to suit all budgets. Delamere C of E Academy has recently been awarded an Outstanding rating by Ofsted.
Public transport links to Manchester, Liverpool and beyond are readily accessible, and historic Chester is just a short distance away. The bus passes nearby and has routes into Northwich and Chester, ideal for a commute or a day out in town without worrying about parking the car.
Disclaimer
The information Storeys of Cheshire has provided is for general informational purposes only and does not form part of any offer or contract. The agent has not tested any equipment or services and cannot verify their working order or suitability. Buyers should consult their solicitor or surveyor for verification. Photographs shown are for illustration purposes only and may not reflect the items included in the property sale. Please note that lifestyle descriptions are provided as a general indication. Regarding planning and building consents, buyers should conduct their own enquiries with the relevant authorities. All measurements are approximate. Properties are offered subject to contract, and neither Storeys of Cheshire nor its employees or associated partners have the authority to provide any representations or warranties.
EPC Rating: B
- COUNCIL TAXA payment made to your local authority in order to pay for local services like schools, libraries, and refuse collection. The amount you pay depends on the value of the property.Read more about council Tax in our glossary page.
- Ask agent
- PARKINGDetails of how and where vehicles can be parked, and any associated costs.Read more about parking in our glossary page.
- Yes
- GARDENA property has access to an outdoor space, which could be private or shared.
- Yes
- ACCESSIBILITYHow a property has been adapted to meet the needs of vulnerable or disabled individuals.Read more about accessibility in our glossary page.
- Ask agent
Energy performance certificate - ask agent
Bespoke Kelsall home with over 3,600 square feet
Add an important place to see how long it'd take to get there from our property listings.
__mins driving to your place
Get an instant, personalised result:
- Show sellers you’re serious
- Secure viewings faster with agents
- No impact on your credit score
Your mortgage
Notes
Staying secure when looking for property
Ensure you're up to date with our latest advice on how to avoid fraud or scams when looking for property online.
Visit our security centre to find out moreDisclaimer - Property reference 9cd1b1ed-59d3-4256-bc95-dbd7cdfea7fc. The information displayed about this property comprises a property advertisement. Rightmove.co.uk makes no warranty as to the accuracy or completeness of the advertisement or any linked or associated information, and Rightmove has no control over the content. This property advertisement does not constitute property particulars. The information is provided and maintained by Storeys of Cheshire, Cheshire. Please contact the selling agent or developer directly to obtain any information which may be available under the terms of The Energy Performance of Buildings (Certificates and Inspections) (England and Wales) Regulations 2007 or the Home Report if in relation to a residential property in Scotland.
*This is the average speed from the provider with the fastest broadband package available at this postcode. The average speed displayed is based on the download speeds of at least 50% of customers at peak time (8pm to 10pm). Fibre/cable services at the postcode are subject to availability and may differ between properties within a postcode. Speeds can be affected by a range of technical and environmental factors. The speed at the property may be lower than that listed above. You can check the estimated speed and confirm availability to a property prior to purchasing on the broadband provider's website. Providers may increase charges. The information is provided and maintained by Decision Technologies Limited. **This is indicative only and based on a 2-person household with multiple devices and simultaneous usage. Broadband performance is affected by multiple factors including number of occupants and devices, simultaneous usage, router range etc. For more information speak to your broadband provider.
Map data ©OpenStreetMap contributors.
