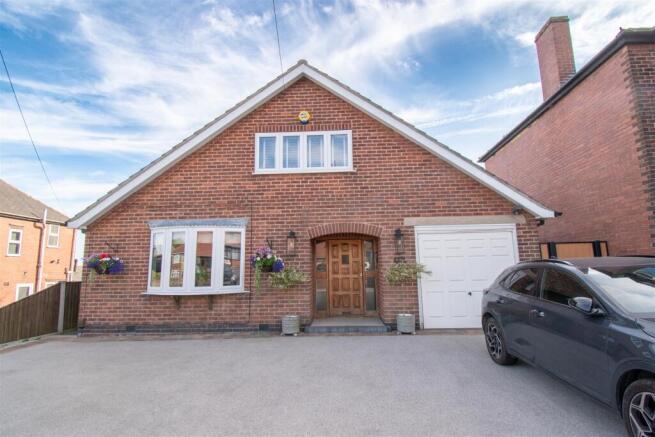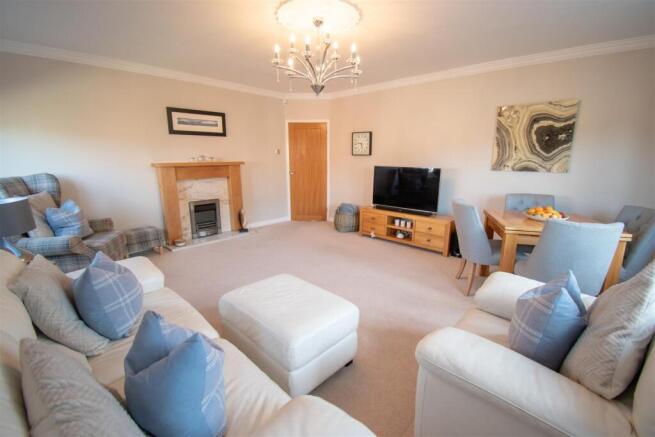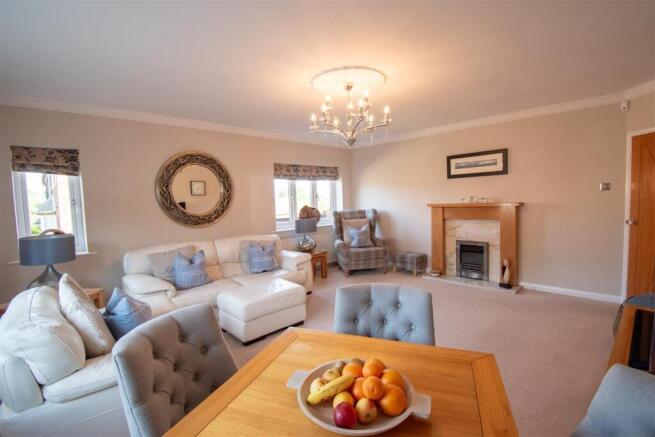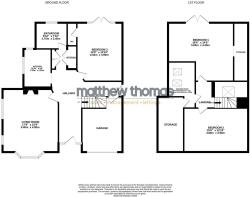
Alfreton Road, Pinxton

- PROPERTY TYPE
Detached Bungalow
- BEDROOMS
3
- BATHROOMS
2
- SIZE
Ask agent
- TENUREDescribes how you own a property. There are different types of tenure - freehold, leasehold, and commonhold.Read more about tenure in our glossary page.
Freehold
Key features
- Three Double Bedrooms
- Two Modern Bathroom Suites & Seperate WC
- Newly Fitted Wren Kitchen
- Resin Driveway for 4/5 Vehicles
- Open Countryside Views
- Great Loft Storage
Description
Description - Situated on the edge of Pinxton on Alfreton Road stands this impressive detached converted dormer bungalow. Positioned on a generous plot with a recently installed resin driveway for up to 5 vehicles to the front elevation and far-reaching views over the countryside to the rear.
On approaching the property, you are greeted by a walled and fenced frontage with a beautiful, planted corner and gated access to both sides of the property to the rear.
You enter the property via the original solid oak door with obscured glass into the entrance hallway. This is a wide and inviting space which allows access to all the ground floor rooms. Having refurbish parquet flooring and a feature staircase with oak spindles to take you to the first floor. There are a variety of in-built storage cupboards which are currently used for coat/shoe storage.
To the front elevation is the living room with three windows providing light and views from all aspects. The current occupier has created a living coming dining area within this space, which is easily adaptable for several uses, should the next owner desire. There is an electric fire within an oak mantel piece and marble hearth.
The kitchen is open into the hallway with an archway leading you in. The current owners have recently installed a Wren kitchen having a guarantee and quarts worktops. This light and airy kitchen provides a wonderful environment for cooking and benefits from having an integrated tall standing fridge/freezer, washing machine, stacked double oven/microwave-oven and a four-ring induction hob with large extractor over. No expense has been spared in creating a kitchen which ensures to maximise the storage and functionality of the room. There is even a Quooker tap with instant boiling water for your convenience.
To the rear of the property is the third bedroom which the current occupiers have converted into a further sitting room having double doors leading to the garden. This has enabled the room to be used all year round with handy access to the garden and is the perfect space for entertaining. There is another WC off this room which is fully tiled and has a wash hand basin. This large space has previously served as a master bedroom with ensuite, showings its versatility.
To the ground floor of the property is a fully tiles three-piece bathroom with a deep free-standing bath, floating sink, and WC. There is a tall standing towel rail and extractor fan within the bathroom.
Stairs leading from the hallway take you up to a mezzanine landing with a Velux window casting light down to the ground floor. From here you can access the two further large double bedrooms with the rear of the two having French doors with a Juliet balcony to further ensure you're able to enjoy the beautiful far-reaching views. On the first floor there is a further fully tiles modern shower room with rainfall mains powered shower, floating vanity unit, touch sensitive light up mirror and WC.
There is ample loft storage via door through the shower room, ensuring you have plenty of space to hide things away. There is further loft storage in the rear upstairs bedroom. The property benefits from having an integral garage with up and over door to the front elevation and a solid oak door into the entrance hallway. This enables it to house further white good such as an additional freezer and tumble dryer ad there is power and lighting within.
To the rear of the property is a good-sized enclosed garden with fence and hedge boundary. There are two seating areas, a lowered lawn and planted boarders. There is a shed for gardening equipment and an outside tap. This enabled any keen garden to enjoy this garden with ease.
Throughout the property you will find original features, solid oak doors and modern neutral décor. A viewing is highly advised to appreciate the immaculate condition and generous space this home offers. Call Matthew Thomas to arrange a viewing and avoid missing out on this opportunity to acquire this marvellous property.
Brochures
Alfreton Road, PinxtonBrochure- COUNCIL TAXA payment made to your local authority in order to pay for local services like schools, libraries, and refuse collection. The amount you pay depends on the value of the property.Read more about council Tax in our glossary page.
- Band: C
- PARKINGDetails of how and where vehicles can be parked, and any associated costs.Read more about parking in our glossary page.
- Yes
- GARDENA property has access to an outdoor space, which could be private or shared.
- Yes
- ACCESSIBILITYHow a property has been adapted to meet the needs of vulnerable or disabled individuals.Read more about accessibility in our glossary page.
- Ask agent
Energy performance certificate - ask agent
Alfreton Road, Pinxton
Add an important place to see how long it'd take to get there from our property listings.
__mins driving to your place
Get an instant, personalised result:
- Show sellers you’re serious
- Secure viewings faster with agents
- No impact on your credit score
Your mortgage
Notes
Staying secure when looking for property
Ensure you're up to date with our latest advice on how to avoid fraud or scams when looking for property online.
Visit our security centre to find out moreDisclaimer - Property reference 34028935. The information displayed about this property comprises a property advertisement. Rightmove.co.uk makes no warranty as to the accuracy or completeness of the advertisement or any linked or associated information, and Rightmove has no control over the content. This property advertisement does not constitute property particulars. The information is provided and maintained by Matthew Thomas Residential, Ripley. Please contact the selling agent or developer directly to obtain any information which may be available under the terms of The Energy Performance of Buildings (Certificates and Inspections) (England and Wales) Regulations 2007 or the Home Report if in relation to a residential property in Scotland.
*This is the average speed from the provider with the fastest broadband package available at this postcode. The average speed displayed is based on the download speeds of at least 50% of customers at peak time (8pm to 10pm). Fibre/cable services at the postcode are subject to availability and may differ between properties within a postcode. Speeds can be affected by a range of technical and environmental factors. The speed at the property may be lower than that listed above. You can check the estimated speed and confirm availability to a property prior to purchasing on the broadband provider's website. Providers may increase charges. The information is provided and maintained by Decision Technologies Limited. **This is indicative only and based on a 2-person household with multiple devices and simultaneous usage. Broadband performance is affected by multiple factors including number of occupants and devices, simultaneous usage, router range etc. For more information speak to your broadband provider.
Map data ©OpenStreetMap contributors.






