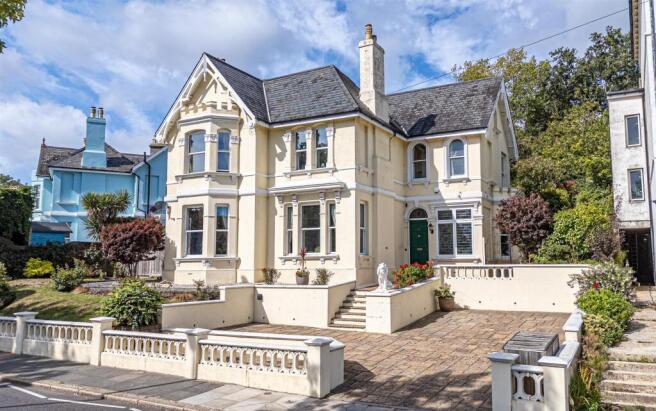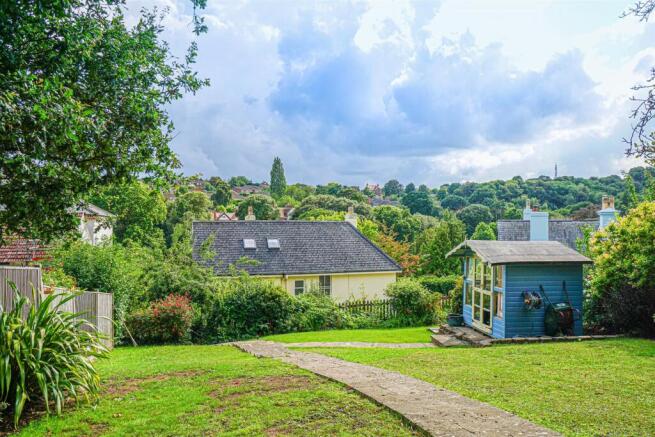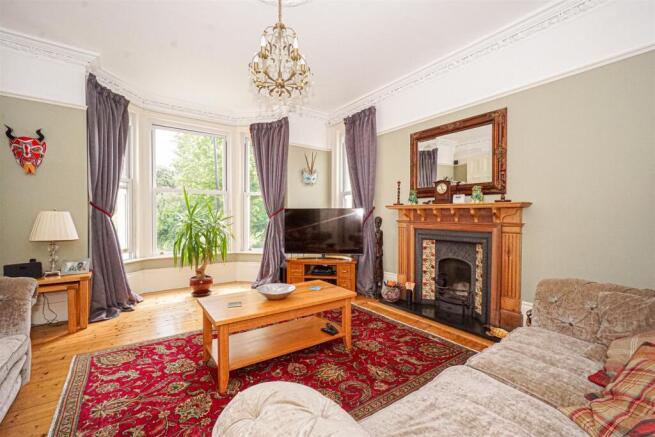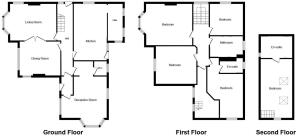
St. Helens Road, Hastings

- PROPERTY TYPE
Detached
- BEDROOMS
5
- BATHROOMS
3
- SIZE
Ask agent
- TENUREDescribes how you own a property. There are different types of tenure - freehold, leasehold, and commonhold.Read more about tenure in our glossary page.
Freehold
Key features
- Exceptional Detached Victorian Villa
- Period Features and Character
- Kitchen-Breakfast Room & Utility
- Downstairs Cloakroom
- Five Bedrooms
- Three Reception Rooms
- Two En-Suite Bedrooms
- Elegant Family Bathroom
- Views Over Alexandra Park
- Lovely Garden
Description
This exquisite FIVE BEDROOM DETACHED VICTORIAN VILLA occupies a truly ENVIABLE POSITION, directly overlooking the lush and beautifully manicured grounds of Alexandra Park. A RARE FIND in the heart of Hastings, this distinguished residence combines ARCHITECTURAL GRANDEUR, PERIOD ELEGANCE and a welcoming sense of home.
Set behind a GENEROUS DRIVEWAY providing AMPLE OFF ROAD PARKING, the property immediately impresses with its striking façade and timeless charm. To the rear, a BEAUTIDULLY LANDSCAPED and TERRACED GARDEN offers a private sanctuary, perfect for al fresco dining, entertaining guests, or simply unwinding in peace and seclusion.
Inside, the villa is a celebration of VICTORIAN CRAFTSMANSHIP, with thoughtfully reinstated PERIOD DETAILS and elegant proportions throughout. Considerable care and attention have been invested over the years to enhance the home’s character, while ensuring the layout and finishes meet the demands of modern family life. Though some areas require some finishing touches, the finished spaces are presented in exceptional decorative order, offering a tantalising glimpse of the home’s full potential.
The ground floor unfolds from a welcoming vestibule into a wide, light-filled entrance hall that immediately sets the tone. TWO GENEROUS RECEPTION ROOMS provide versatility and flow, including a BAY FRONTED LIVING ROOM and an ELEGANT DINING ROOM with LOVELY VIEWS onto the park. The KITCHEN-BREAKFAST ROOM has been thoughtfully designed with both practicality and aesthetics in mind and provides access out onto the garden, complemented by a separate UTILITY ROOM. An inner hall provides access to a CLOAKROOM and a THIRD RECEPTION ROOM which is adaptable and could be used as a snug, playroom or a home office, having access back into the vestibule.
Upstairs, the first floor offers FOUR BEAUTIFULLY PROPORTIONED BEDROOMS one of which provides EN SUITE facilities. A spacious FAMILY BATHROOM serves the remaining rooms which exudes elegance and benefits from having a FREESTANDING ROLL TOP BATH and a WALK IN SHOWER. Two of the bedrooms enjoy lovely outlooks onto the park and with the remaining two bedrooms with views onto the rear garden, all bedrooms enjoy plenty of light, there is also an inner landing area which provides access to the second floor revealing a CHARMING FIFTH BEDROOM with its own EN SUITE, ideal as a guest suite or a teenage retreat.
Inside, the home is rich with authentic Victorian features that speak to its heritage, HIGH CEILINGS adorned with INTRICATE CORNICING, HIGH SKIRTING and ORNATE FIREPLACES that act as elegant centrepieces throughout the principal rooms, while EXPOSED ORIGINAL FLOORBOARDS add warmth and texture underfoot. Every detail, from the CEILING ROSES to the HIGH DOOR FRAMES, evokes the timeless quality and grandeur of a bygone era, beautifully balanced with tasteful modern updates that bring comfort and functionality to everyday living.
This exceptional home offers a rare blend of history, elegance, and lifestyle. Perfectly positioned to enjoy uninterrupted views over the park, yet within easy reach of local amenities, schools, and transport links, it is a home that invites you to slow down, breathe deeply, and enjoy the very best of Victorian living with all the comforts of the 21st century, please call the owners agent now to book your viewing.
Original Front Door - Opening into:
Inviting Vestibule - Original tiled flooring, high ceilings with cornicing, picture rail, wall mounted security alarm pad, further wooden stain glass door opening to entrance hall and further door leading to an additional reception space.
Entrance Hall - Exposed original floorboards, elegant staircase ascending to the upper floor accommodation, sash window to side aspect, storage cupboard, radiators with bespoke covers, high skirting, high ceiling with ornate cornicing, dado rail, doors opening to:
Living Room - 5.69m into bay x 4.65m (18'8 into bay x 15'3) - 10'4 High ceiling with ornate original period cornicing, exposed wooden floorboards, high skirting, bespoke period fireplace with stone hearth, television and telephone points, dual aspect room with double glazed replacement sash window to side aspect and deep double glazed bay window to front framing those lovely views onto Alexandra Park, large double opening doors providing access to:
Dining Room - 4.45m x 4.04m (14'7 x 13'3 ) - 10'4 High ceiling with ornate cornicing, picture rail, original period feature fireplace, double radiator, exposed wooden floorboards, high skirting, dual aspect with double glazed replacement sash window to side, double glazed replacement sash window to front with lovely views over Alexandra Park.
Kitchen-Breakfast Room - 6.15m x 3.78m (20'2 x 12'5) - Built to a high standard having a range of matching eye and base level cupboards and drawers with solid wood worktops over, Range style cooker with double oven and grill, fitted cooker hood, ceramic Belfast sink with mixer tap, stone flooring, breakfast bar seating area, radiator, set behind a bespoke made to measure radiator cover, integrated dishwasher, part tiled walls, radiator, high ceilings with cornicing, double glazed replacement sash window to side aspect, double glazed replacement sash window to rear aspect having views over the garden, wooden partially glazed door opening to the rear elevation to a seating area which then provides access to the garden. Doorway to:
Utility - 4.09m x 1.52m (13'5 x 5') - Space and plumbing for washing machine and tumble dryer, space for further appliances, range of fitted cupboards, worksurface, part tiled walls, radiator, two double glazed windows to rear aspect and further double glazed window to side aspect.
Inner Hall - High ceilings with cornicing, picture rail, radiator, high skirting boards, exposed wooden floorboards, door to cloakroom and open plan to:
Reception Room - 17'1 x 17' narrowing to 11'7 (5.21m x 5.18m narrowing to 3.53m)
10'4 High ceiling with cornicing, dado rail, two double radiators, triple aspect with double glazed replacement sash window to rear aspect overlooking the garden, double glazed bay sash window to side aspect and further leaded light/ glass picture window to front aspect, return door to vestibule.
Cloakroom - Wall mounted wash hand basin with mixer tap and tiled splashback, high flush wc, column style radiator, tiled flooring, high ceiling with picture rail, double glazed obscured glass replacement sash window to rear aspect.
Half Landing - Picture window with leaded light/ stained glass to side aspect, further stairs to:
First Floor Landing - Spacious, high ceilings with cornicing, dado rail, radiator, doors opening to:
Bedroom - 5.69m x 4.45m (18'8 x 14'7) - Picture rail, high skirting, exposed wooden floorboards, radiator set behind a bespoke radiator cover, period fireplace, double glazed replacement sash bay window to front aspect having lovely views over Alexandra Park.
Bedroom - 4.39m x 4.19m (14'5 x 13'9) - High ceilings with cornicing, picture rail, radiator, period fireplace, double glazed replacement sash windows to front aspect with views over Alexandra Park.
Bedroom - 16'1 max x 11'7 max narrowing to 8'4 (4.90m max x 3.53m max narrowing to 2.54m)
High ceilings, picture rail, double radiator, wood laminate flooring, original built in cupboards, double glazed replacement sash window to side aspect, door to:
En Suite - Bath with mixer tap and shower attachment, low level wc, pedestal wash hand basin, radiator, tiled walls, wood laminate flooring, double glazed obscured glass window to side aspect.
Bedroom - 3.53m x 3.43m (11'7 x 11'3) - Picture rail, double radiator, double glazed replacement sash window to side aspect.
Bathroom - Luxurious with a Victorian style stand along bathtub with mixer tap and shower attachment, Heritage wash hand basin with mixer tap, contemporary low level wc, corner walk in shower enclosure with shower, waterfall style shower head and hand-held shower attachment, column style radiator/ heated towel rail, exposed wooden floorboards, high ceilings, exposed wooden floorboards, sash window to rear aspect with views onto the garden.
Inner Landing/ Study Area - Double radiator, built in storage, two sash windows to front aspect with views onto Alexandra Park, stairs rising to:
Bedroom - 6.40m x 3.28m (21' x 10'9) - Radiator, down lights, two Velux windows to rear aspect with views onto the garden, double glazed window to side aspect, door to:
En Suite - Panelled bath with mixer tap and shower attachment, vanity enclosed wash hand basin, dual flush low level wc, part tiled walls, radiator, extractor fan for ventilation, Velux window to front aspect and door to an area of loft space.
Rear Garden - Stone patio wrapping around and abutting the property, gated access to front, two further levels of garden with the middle terrace being perfect for entertaining and the top section being laid to lawn with a meandering path, wooden shed and established planted borders, enjoying plenty of lovely views back towards the house, over the rooftops and to the tree line of Alexandra Park. At the top of the garden there is a kitchen garden offering a perfect area for growing vegetables. The garden enjoys a pleasant and sunny aspect, being incredibly private.
Outside - Front - The property is set back from the road with an expansive driveway providing off road parking for multiple vehicles, walled front boundaries, lawned front garden, established planted borders with a variety of mature plants and shrubs.
Brochures
St. Helens Road, HastingsBrochure- COUNCIL TAXA payment made to your local authority in order to pay for local services like schools, libraries, and refuse collection. The amount you pay depends on the value of the property.Read more about council Tax in our glossary page.
- Band: E
- PARKINGDetails of how and where vehicles can be parked, and any associated costs.Read more about parking in our glossary page.
- Off street
- GARDENA property has access to an outdoor space, which could be private or shared.
- Yes
- ACCESSIBILITYHow a property has been adapted to meet the needs of vulnerable or disabled individuals.Read more about accessibility in our glossary page.
- Ask agent
St. Helens Road, Hastings
Add an important place to see how long it'd take to get there from our property listings.
__mins driving to your place
Get an instant, personalised result:
- Show sellers you’re serious
- Secure viewings faster with agents
- No impact on your credit score
Your mortgage
Notes
Staying secure when looking for property
Ensure you're up to date with our latest advice on how to avoid fraud or scams when looking for property online.
Visit our security centre to find out moreDisclaimer - Property reference 34085238. The information displayed about this property comprises a property advertisement. Rightmove.co.uk makes no warranty as to the accuracy or completeness of the advertisement or any linked or associated information, and Rightmove has no control over the content. This property advertisement does not constitute property particulars. The information is provided and maintained by PCM Estate Agents, Hastings. Please contact the selling agent or developer directly to obtain any information which may be available under the terms of The Energy Performance of Buildings (Certificates and Inspections) (England and Wales) Regulations 2007 or the Home Report if in relation to a residential property in Scotland.
*This is the average speed from the provider with the fastest broadband package available at this postcode. The average speed displayed is based on the download speeds of at least 50% of customers at peak time (8pm to 10pm). Fibre/cable services at the postcode are subject to availability and may differ between properties within a postcode. Speeds can be affected by a range of technical and environmental factors. The speed at the property may be lower than that listed above. You can check the estimated speed and confirm availability to a property prior to purchasing on the broadband provider's website. Providers may increase charges. The information is provided and maintained by Decision Technologies Limited. **This is indicative only and based on a 2-person household with multiple devices and simultaneous usage. Broadband performance is affected by multiple factors including number of occupants and devices, simultaneous usage, router range etc. For more information speak to your broadband provider.
Map data ©OpenStreetMap contributors.






